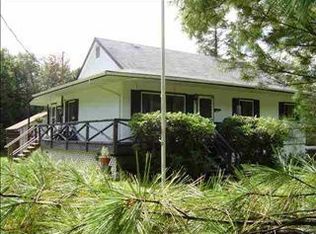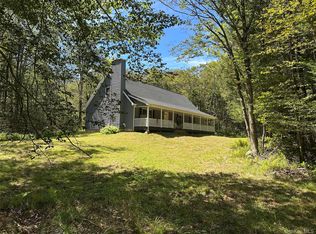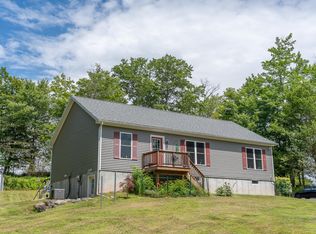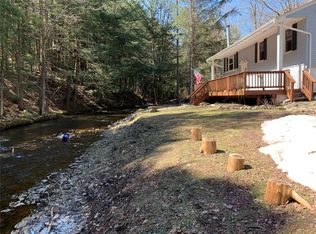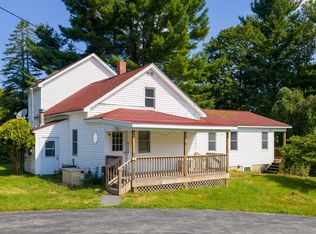Welcome to 698 Cooley Road – a meticulously maintained 3-bedroom, 2.5-bath ranch-style home set on 25.75 serene acres in Parksville, NY. Built in 1993, this energy-efficient home offers a spacious layout with a formal living room, an open dining area, and a large kitchen that flows into a cozy family room with a propane fireplace—perfect for gatherings or relaxing by the fire. The primary suite features a full bath with a soaking tub and double closets. Two additional bedrooms offer flexible use for guests, home office, or hobbies.
Enjoy stunning views of your private pond from the rear deck and windows. The land is a beautiful mix of gently sloping and level wooded acreage, ideal for hunting, ATV riding, hiking, and exploring. A scenic stream with a footbridge winds through the property, adding to the peaceful, park-like setting. Trails are already in place, making this a turnkey outdoor lifestyle property.
Additional features include a detached 30’x36’ garage with electric—owner is willing to include all equipment. The home has central air, propane heat, underground electric, two drilled wells, septic system, Spectrum high-speed internet, and reliable cell service.
Located just off Exit 98 on Route 17 (future I-86), this quiet yet accessible property is minutes from Liberty, Livingston Manor, and Bethel Woods. Whether you're looking for a private retreat, year-round residence, or development opportunity, this property delivers space, privacy, and value.
For sale
$515,000
698 Cooley Road, Parksville, NY 12768
3beds
1,876sqft
Manufactured Home, Residential
Built in 1993
25.75 Acres Lot
$-- Zestimate®
$275/sqft
$-- HOA
What's special
Propane fireplaceCentral airPropane heatOpen dining areaDouble closetsPrimary suiteSoaking tub
- 178 days |
- 248 |
- 7 |
Zillow last checked: 8 hours ago
Listing updated: August 11, 2025 at 03:26am
Listing by:
Keller Williams Hudson Valley 845-610-6065,
Alfred Dauria 845-701-7547
Source: OneKey® MLS,MLS#: 891401
Facts & features
Interior
Bedrooms & bathrooms
- Bedrooms: 3
- Bathrooms: 4
- Full bathrooms: 3
- 1/2 bathrooms: 1
Heating
- Ducts
Cooling
- Central Air
Appliances
- Included: Dishwasher, Dryer, Electric Range, Electric Water Heater, Refrigerator, Washer
- Laundry: Washer/Dryer Hookup, Electric Dryer Hookup, Laundry Room, Washer Hookup
Features
- First Floor Bedroom, First Floor Full Bath, Breakfast Bar, Built-in Features, Cathedral Ceiling(s), Ceiling Fan(s), Double Vanity, Eat-in Kitchen, Kitchen Island, Open Floorplan, Open Kitchen, Master Downstairs, Soaking Tub, Wired for Sound
- Flooring: Carpet, Vinyl
- Windows: Insulated Windows
- Basement: Crawl Space
- Attic: None
- Number of fireplaces: 1
- Fireplace features: Wood Burning
Interior area
- Total structure area: 1,876
- Total interior livable area: 1,876 sqft
Property
Parking
- Total spaces: 2
- Parking features: Garage
- Garage spaces: 2
Features
- Levels: One
- Has view: Yes
- View description: Open, Trees/Woods, Water
- Has water view: Yes
- Water view: Water
- Waterfront features: Pond, Waterfront
Lot
- Size: 25.75 Acres
- Features: Landscaped, Paved
- Residential vegetation: Partially Wooded
Details
- Additional structures: Garage(s)
- Parcel number: 368900200001031000
- Special conditions: None
Construction
Type & style
- Home type: MobileManufactured
- Architectural style: Ranch
- Property subtype: Manufactured Home, Residential
Condition
- Year built: 1993
Utilities & green energy
- Sewer: Septic Tank
- Utilities for property: Cable Available, Cable Connected, Electricity Connected, Phone Available, Phone Connected, Propane, Sewer Connected, Water Connected
Community & HOA
Community
- Security: Building Security
HOA
- Has HOA: No
Location
- Region: Liberty
Financial & listing details
- Price per square foot: $275/sqft
- Tax assessed value: $129,500
- Annual tax amount: $7,439
- Date on market: 7/24/2025
- Cumulative days on market: 178 days
- Listing agreement: Exclusive Right To Sell
- Electric utility on property: Yes
- Body type: Double Wide
Estimated market value
Not available
Estimated sales range
Not available
Not available
Price history
Price history
| Date | Event | Price |
|---|---|---|
| 7/24/2025 | Listed for sale | $515,000-6.4%$275/sqft |
Source: | ||
| 4/17/2025 | Listing removed | $550,000$293/sqft |
Source: | ||
| 10/28/2024 | Listed for sale | $550,000+663.9%$293/sqft |
Source: | ||
| 7/8/1993 | Sold | $72,000$38/sqft |
Source: Agent Provided Report a problem | ||
Public tax history
Public tax history
| Year | Property taxes | Tax assessment |
|---|---|---|
| 2024 | -- | $1,900 |
| 2023 | -- | $1,900 |
| 2022 | -- | $1,900 |
Find assessor info on the county website
BuyAbility℠ payment
Estimated monthly payment
Boost your down payment with 6% savings match
Earn up to a 6% match & get a competitive APY with a *. Zillow has partnered with to help get you home faster.
Learn more*Terms apply. Match provided by Foyer. Account offered by Pacific West Bank, Member FDIC.Climate risks
Neighborhood: 12768
Nearby schools
GreatSchools rating
- 3/10Liberty Middle SchoolGrades: 5-8Distance: 5.1 mi
- 3/10Liberty Middle High SchoolGrades: 9-12Distance: 5.1 mi
- 4/10Liberty Elementary SchoolGrades: PK-4Distance: 5.2 mi
Schools provided by the listing agent
- Elementary: Liberty Elementary School
- Middle: Liberty Middle School
- High: Liberty High School
Source: OneKey® MLS. This data may not be complete. We recommend contacting the local school district to confirm school assignments for this home.
- Loading
