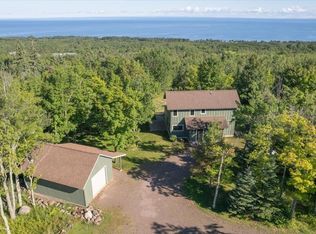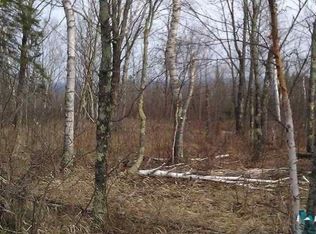Closed
$635,000
698 Cuttingwood Rd, Two Harbors, MN 55616
2beds
1,207sqft
Single Family Residence
Built in 2005
10 Acres Lot
$635,100 Zestimate®
$526/sqft
$1,917 Estimated rent
Home value
$635,100
Estimated sales range
Not available
$1,917/mo
Zestimate® history
Loading...
Owner options
Explore your selling options
What's special
Stunning Lake superior views from this well designed North Shore home. Built with quality materials for easy living. Welcoming fireplace invites you in to a combined dining/living rooms with views that go seemingly forever! Vaulted wood ceilings and hand made stair railings make the comfort and beauty of this home exceptional. In floor heat and thoughtful landscaping complete your move in ready home. Knife River Marina, Gooseberry State Park, Split Rock State Park, mountain biking, hiking, boating, and all the North Shore has to offer from your private oasis. Come see this home today!
Zillow last checked: 8 hours ago
Listing updated: October 20, 2025 at 07:58am
Listed by:
JoLynn Mary Cooper 218-556-7060,
Adolphson Real Estate, Inc
Bought with:
NON-RMLS
Non-MLS
Source: NorthstarMLS as distributed by MLS GRID,MLS#: 6776374
Facts & features
Interior
Bedrooms & bathrooms
- Bedrooms: 2
- Bathrooms: 2
- 3/4 bathrooms: 2
Bedroom 1
- Level: Main
- Area: 155.38 Square Feet
- Dimensions: 14'11"x10'5"
Bedroom 2
- Level: Second
- Area: 155.38 Square Feet
- Dimensions: 14'11" x 10'5"
Bathroom
- Level: Main
- Area: 49.44 Square Feet
- Dimensions: 7'5"x 6'8"
Dining room
- Level: Main
- Area: 162.54 Square Feet
- Dimensions: 13'10"x11'9"
Flex room
- Level: Second
- Area: 170 Square Feet
- Dimensions: 15 x 11'4"
Foyer
- Level: Main
- Area: 23.96 Square Feet
- Dimensions: 6'3"x 3'10"
Kitchen
- Level: Main
- Area: 207.96 Square Feet
- Dimensions: 13'5"x15'6"
Living room
- Level: Main
- Area: 191.92 Square Feet
- Dimensions: 16'4"x11'9"
Utility room
- Level: Main
- Area: 81.74 Square Feet
- Dimensions: 9'2"x 8'11"
Heating
- Fireplace(s), Radiant Floor
Cooling
- None
Features
- Basement: None
- Number of fireplaces: 1
- Fireplace features: Gas
Interior area
- Total structure area: 1,207
- Total interior livable area: 1,207 sqft
- Finished area above ground: 1,207
- Finished area below ground: 0
Property
Parking
- Total spaces: 1
- Parking features: Detached
- Garage spaces: 1
- Details: Garage Dimensions (26 x 24)
Accessibility
- Accessibility features: None
Features
- Levels: One and One Half
- Stories: 1
Lot
- Size: 10 Acres
- Dimensions: 330 x 330
- Features: Corner Lot, Many Trees
Details
- Foundation area: 832
- Parcel number: 25521120255
- Zoning description: Residential-Single Family
Construction
Type & style
- Home type: SingleFamily
- Property subtype: Single Family Residence
Materials
- Fiber Board, Frame
- Roof: Asphalt
Condition
- Age of Property: 20
- New construction: No
- Year built: 2005
Utilities & green energy
- Electric: Power Company: Co-op Power & Light
- Gas: Electric, Propane
- Sewer: Septic System Compliant - Yes
- Water: Drilled, Well
Community & neighborhood
Location
- Region: Two Harbors
HOA & financial
HOA
- Has HOA: No
Price history
| Date | Event | Price |
|---|---|---|
| 10/17/2025 | Sold | $635,000-9.2%$526/sqft |
Source: | ||
| 10/6/2025 | Pending sale | $699,000$579/sqft |
Source: | ||
| 8/21/2025 | Listed for sale | $699,000$579/sqft |
Source: | ||
Public tax history
Tax history is unavailable.
Neighborhood: 55616
Nearby schools
GreatSchools rating
- 6/10Minnehaha Elementary SchoolGrades: PK-5Distance: 5.2 mi
- 7/10Two Harbors SecondaryGrades: 6-12Distance: 6.7 mi
Get pre-qualified for a loan
At Zillow Home Loans, we can pre-qualify you in as little as 5 minutes with no impact to your credit score.An equal housing lender. NMLS #10287.

