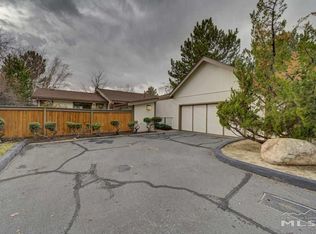Closed
$589,000
698 E Riverview Cir, Reno, NV 89509
4beds
2,542sqft
Single Family Residence
Built in 1976
435.6 Square Feet Lot
$635,200 Zestimate®
$232/sqft
$3,046 Estimated rent
Home value
$635,200
$584,000 - $692,000
$3,046/mo
Zestimate® history
Loading...
Owner options
Explore your selling options
What's special
Embrace the tranquility of Riverbend, a serene enclave near the Truckee River and Idlewild Park in Reno. This welcoming 4-bed, 3-bath home offers nearly 2,600 sqft of living space, fresh paint, new carpet, and ample room for gatherings. The first-floor primary suite ensures ease of living, while community amenities like tennis courts, pool, spa, and extensive guest parking enhance your lifestyle., Don't miss out on this charming home nestled on a corner lot, perfectly situated and zoned for the wonderful Reno High School. Experience the perfect harmony of nature and community comfort.
Zillow last checked: 8 hours ago
Listing updated: May 14, 2025 at 04:12am
Listed by:
Richard Berman S.181980 775-800-5032,
Dickson Realty - Caughlin
Bought with:
Dawn Yamine, S.183707
Nolan Realty and Investments
Source: NNRMLS,MLS#: 240001768
Facts & features
Interior
Bedrooms & bathrooms
- Bedrooms: 4
- Bathrooms: 3
- Full bathrooms: 3
Heating
- Fireplace(s), Natural Gas
Cooling
- Wall/Window Unit(s)
Appliances
- Included: Dishwasher, Disposal, Electric Oven, Electric Range, Microwave, Refrigerator
- Laundry: Cabinets, In Hall, Laundry Area, Shelves
Features
- High Ceilings, Pantry, Master Downstairs
- Flooring: Carpet, Ceramic Tile
- Windows: Blinds, Double Pane Windows
- Has fireplace: Yes
- Fireplace features: Gas Log
Interior area
- Total structure area: 2,542
- Total interior livable area: 2,542 sqft
Property
Parking
- Total spaces: 2
- Parking features: Attached
- Attached garage spaces: 2
Features
- Stories: 2
- Patio & porch: Patio
- Exterior features: None
- Fencing: Partial
Lot
- Size: 435.60 sqft
- Features: Corner Lot, Landscaped, Level
Details
- Parcel number: 01052013
- Zoning: sf5
Construction
Type & style
- Home type: SingleFamily
- Property subtype: Single Family Residence
Materials
- Foundation: Crawl Space
- Roof: Composition,Pitched,Shingle
Condition
- Year built: 1976
Utilities & green energy
- Sewer: Public Sewer
- Water: Public
- Utilities for property: Cable Available, Electricity Available, Internet Available, Natural Gas Available, Phone Available, Sewer Available, Water Available, Cellular Coverage, Water Meter Installed
Community & neighborhood
Security
- Security features: Smoke Detector(s)
Location
- Region: Reno
- Subdivision: Stonebrook Estates
HOA & financial
HOA
- Has HOA: Yes
- HOA fee: $300 monthly
- Amenities included: Maintenance Grounds, Pool, Sauna, Spa/Hot Tub, Tennis Court(s), Clubhouse/Recreation Room
Other
Other facts
- Listing terms: 1031 Exchange,Cash,Conventional,FHA,VA Loan
Price history
| Date | Event | Price |
|---|---|---|
| 5/14/2024 | Sold | $589,000-1.7%$232/sqft |
Source: | ||
| 4/23/2024 | Pending sale | $599,000$236/sqft |
Source: | ||
| 3/19/2024 | Price change | $599,000-4.9%$236/sqft |
Source: | ||
| 3/8/2024 | Price change | $630,000-2.9%$248/sqft |
Source: | ||
| 2/23/2024 | Listing removed | -- |
Source: Zillow Rentals Report a problem | ||
Public tax history
| Year | Property taxes | Tax assessment |
|---|---|---|
| 2025 | $2,883 +7.9% | $93,471 +6.6% |
| 2024 | $2,673 +3% | $87,725 +0.7% |
| 2023 | $2,596 +3.6% | $87,151 +23.4% |
Find assessor info on the county website
Neighborhood: Idlewild
Nearby schools
GreatSchools rating
- 9/10Hunter Lake Elementary SchoolGrades: K-6Distance: 0.4 mi
- 6/10Darrell C Swope Middle SchoolGrades: 6-8Distance: 0.3 mi
- 7/10Reno High SchoolGrades: 9-12Distance: 0.9 mi
Schools provided by the listing agent
- Elementary: Hunter Lake
- Middle: Swope
- High: Reno
Source: NNRMLS. This data may not be complete. We recommend contacting the local school district to confirm school assignments for this home.
Get a cash offer in 3 minutes
Find out how much your home could sell for in as little as 3 minutes with a no-obligation cash offer.
Estimated market value
$635,200
