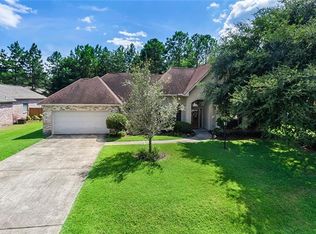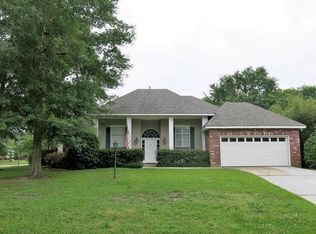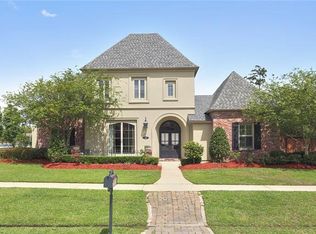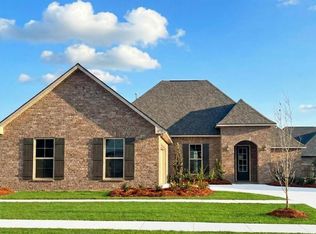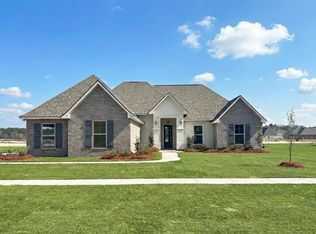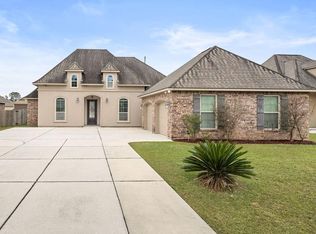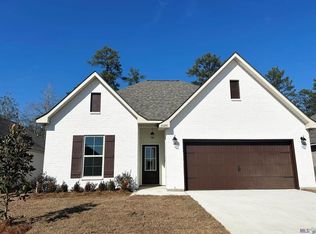Awesome builder rate + FREE Refrigerator OR Window Blinds (restrictions apply)! Brand NEW Construction built by DSLD HOMES! This HEDLEY III A in Spring Lakes has 5 bedrooms and 3 full bathrooms with an open and split floor plan. This home includes upgraded quartz counters in kitchen/baths, a gas fireplace with quartz surround, wood plank tile flooring and more! Special features: island, walk-in pantry, custom backsplash with undercabinet lighting in kitchen, full overlay cabinets with hardware throughout, dual vanities, walk-in closet, garden tub and separate custom tiled shower with frameless shower door in primary suite, ceiling fans in the living room and primary bedroom, crown molding and recessed lighting, smart connect wi-fi thermostat, smoke and carbon monoxide detectors, post tension slab, automatic garage door with two remotes, fully sodded yard with seasonal landscaping, architectural 30-year shingles, flood lights, covered patio and more! Energy Efficient Features: a tankless gas water heater, a stainless gas kitchen appliance package, low E tilt-in windows, radiant barrier roof decking and more! Community features a pool and cabana!
Active
Price cut: $5 (2/20)
$437,745
698 Elk Rdg, Covington, LA 70435
5beds
2,476sqft
Est.:
Single Family Residence
Built in 2025
0.37 Acres Lot
$-- Zestimate®
$177/sqft
$83/mo HOA
What's special
Smart connect wi-fi thermostatFlood lightsCovered patioWood plank tile flooringLow e tilt-in windowsRadiant barrier roof deckingWalk-in pantry
- 233 days |
- 138 |
- 10 |
Zillow last checked: 8 hours ago
Listing updated: February 22, 2026 at 02:07am
Listed by:
Saun Sullivan 225-369-6111,
Cicero Realty, LLC 225-369-6111
Source: GSREIN,MLS#: NO2025012601
Tour with a local agent
Facts & features
Interior
Bedrooms & bathrooms
- Bedrooms: 5
- Bathrooms: 3
- Full bathrooms: 3
Primary bedroom
- Dimensions: 14.5x16.4
Primary bedroom
- Dimensions: 14.5x16.4
Primary bedroom
- Dimensions: 14.5x16.4
Bedroom
- Dimensions: 10.0x12.0
Bedroom
- Dimensions: 9.5x10.9
Bedroom
- Dimensions: 11.7x10.3
Bedroom
- Dimensions: 11.7x10.2
Dining room
- Dimensions: 12.0x13.1
Dining room
- Dimensions: 12.0x13.1
Dining room
- Dimensions: 12.0x13.1
Kitchen
- Dimensions: 14.0x17.8
Kitchen
- Dimensions: 14.0x17.8
Kitchen
- Dimensions: 14.0x17.8
Living room
- Dimensions: 20.2x17.8
Living room
- Dimensions: 20.2x17.8
Living room
- Dimensions: 20.2x17.8
Heating
- Central, Gas
Cooling
- Central Air
Appliances
- Included: Cooktop, Dishwasher, Disposal, Microwave, Oven, Range
Features
- Tray Ceiling(s), Ceiling Fan(s), Granite Counters, Pantry, Stainless Steel Appliances
- Windows: Screens
- Has fireplace: Yes
- Fireplace features: Gas
Interior area
- Total structure area: 3,157
- Total interior livable area: 2,476 sqft
Video & virtual tour
Property
Parking
- Total spaces: 2
- Parking features: Attached, Garage, Two Spaces
- Has attached garage: Yes
Features
- Levels: One
- Stories: 1
- Patio & porch: Concrete, Covered, Porch
- Exterior features: Porch
- Pool features: Community
Lot
- Size: 0.37 Acres
- Dimensions: 100 x 160
- Features: Outside City Limits
Details
- Parcel number: NEW
Construction
Type & style
- Home type: SingleFamily
- Architectural style: Traditional
- Property subtype: Single Family Residence
Materials
- Brick, Stucco
- Foundation: Slab
- Roof: Asphalt
Condition
- New Construction
- New construction: Yes
- Year built: 2025
Details
- Builder name: DSLD, LLC
- Warranty included: Yes
Utilities & green energy
- Water: Public
- Utilities for property: Natural Gas Available
Green energy
- Energy efficient items: Insulation, Water Heater, Windows
Community & HOA
Community
- Features: Pool
- Security: Smoke Detector(s)
- Subdivision: Spring Lakes
HOA
- Has HOA: Yes
- HOA fee: $1,000 annually
Location
- Region: Covington
Financial & listing details
- Price per square foot: $177/sqft
- Date on market: 7/7/2025
Estimated market value
Not available
Estimated sales range
Not available
Not available
Price history
Price history
| Date | Event | Price |
|---|---|---|
| 2/20/2026 | Price change | $437,7450%$177/sqft |
Source: | ||
| 1/14/2026 | Price change | $437,7500%$177/sqft |
Source: | ||
| 7/7/2025 | Listed for sale | $437,755$177/sqft |
Source: | ||
Public tax history
Public tax history
Tax history is unavailable.BuyAbility℠ payment
Est. payment
$2,381/mo
Principal & interest
$2032
Property taxes
$266
HOA Fees
$83
Climate risks
Neighborhood: 70435
Nearby schools
GreatSchools rating
- 5/10E. E. Lyon Elementary SchoolGrades: PK-3Distance: 4.6 mi
- 4/10William Pitcher Junior High SchoolGrades: 7-8Distance: 6 mi
- 5/10Covington High SchoolGrades: 9-12Distance: 5 mi
Schools provided by the listing agent
- Elementary: St Tammany Pa
- Middle: St Tammany Pa
- High: St Tammany Pa
Source: GSREIN. This data may not be complete. We recommend contacting the local school district to confirm school assignments for this home.
