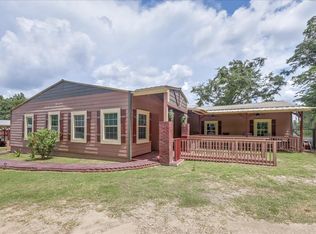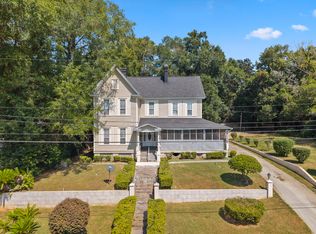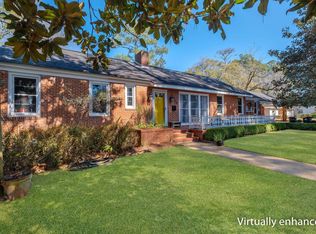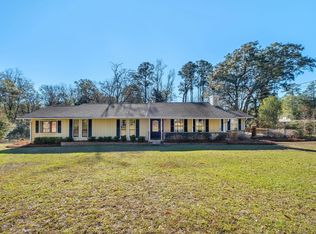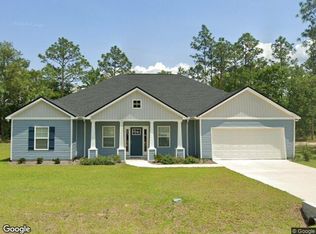This unique property offers both a spacious 4344 square foot main house (5 bed, 2 bath) PLUS a separate guest house (2 bed, 1 bath, currently rented for $1,000/month, tenant can move within 30 days) perfect for extended family, guests, or rental potential! Nestled on a gated 1-acre lot just 30 minutes from Tallahassee. The main house has two family rooms plus a lavish 32x15 living room! Primary bedroom with an oversized walk-in closet, spacious laundry room, a 4-car carport providing ample covered parking, all on a quiet cul-de-sac! 2018 ROOF, 2018 HVAC & 2017 Water-heater! This property gives you room to grow, play, build, and create your ideal lifestyle!
For sale
$280,000
698 Liberty Rd, Quincy, FL 32351
5beds
4,344sqft
Est.:
Farm, Single Family Residence
Built in 1994
1 Acres Lot
$280,000 Zestimate®
$64/sqft
$-- HOA
What's special
Spacious laundry roomQuiet cul-de-sacTwo family roomsOversized walk-in closet
- 244 days |
- 2,752 |
- 196 |
Zillow last checked: 8 hours ago
Listing updated: December 29, 2025 at 04:52am
Listed by:
Chelsey N Hough 850-273-1237,
Keller Williams Town & Country
Source: TBR,MLS#: 387650
Tour with a local agent
Facts & features
Interior
Bedrooms & bathrooms
- Bedrooms: 5
- Bathrooms: 2
- Full bathrooms: 2
Rooms
- Room types: Bonus Room, Foyer, Office, Other, Pantry, Utility Room
Primary bedroom
- Dimensions: 4x14
Bedroom 2
- Dimensions: 13x13
Bedroom 3
- Dimensions: 12x11
Bedroom 4
- Dimensions: 20x8
Bedroom 5
- Dimensions: 18x9
Dining room
- Dimensions: 15x13
Family room
- Dimensions: 27x15
Kitchen
- Dimensions: 24x13
Living room
- Dimensions: 31x15
Other
- Dimensions: 28x17
Heating
- Central
Cooling
- Central Air, Ceiling Fan(s)
Appliances
- Included: Dryer, Dishwasher, Ice Maker, Oven, Range, Refrigerator, Stove, Washer
Features
- High Ceilings, Entrance Foyer, Pantry, Split Bedrooms, Walk-In Closet(s)
- Flooring: Engineered Hardwood, Laminate, Tile
- Has fireplace: No
Interior area
- Total structure area: 4,344
- Total interior livable area: 4,344 sqft
Property
Parking
- Total spaces: 3
- Parking features: Carport, Three or more Spaces, Gated
- Carport spaces: 3
Features
- Stories: 1
- Patio & porch: Covered, Deck, Patio, Porch
- Exterior features: Fully Fenced
- Fencing: Fenced
- Has view: Yes
- View description: None
Lot
- Size: 1 Acres
- Dimensions: 258 x 87 x 353 x 26 x 282
Details
- Parcel number: 120393262N5W0000003310600
- Special conditions: Standard
- Horse amenities: Horses Allowed
Construction
Type & style
- Home type: SingleFamily
- Architectural style: Farmhouse,One Story,Traditional
- Property subtype: Farm, Single Family Residence
Materials
- Brick, Vinyl Siding
- Foundation: Crawlspace
Condition
- Year built: 1994
Utilities & green energy
- Sewer: Septic Tank
Community & HOA
Community
- Security: Security System Owned, Surveillance System
HOA
- Services included: None
Location
- Region: Quincy
Financial & listing details
- Price per square foot: $64/sqft
- Tax assessed value: $302,705
- Annual tax amount: $3,311
- Date on market: 6/20/2025
- Cumulative days on market: 245 days
- Listing terms: Cash,Conventional,FHA,USDA Loan
- Road surface type: Paved
Estimated market value
$280,000
$266,000 - $294,000
$2,106/mo
Price history
Price history
| Date | Event | Price |
|---|---|---|
| 11/10/2025 | Listed for sale | $280,000$64/sqft |
Source: | ||
| 9/20/2025 | Contingent | $280,000$64/sqft |
Source: | ||
| 8/19/2025 | Price change | $280,000-5.1%$64/sqft |
Source: | ||
| 7/29/2025 | Price change | $295,000-1.7%$68/sqft |
Source: | ||
| 7/14/2025 | Price change | $300,000-4.8%$69/sqft |
Source: | ||
| 6/20/2025 | Listed for sale | $315,000$73/sqft |
Source: | ||
| 2/21/2025 | Listing removed | $315,000$73/sqft |
Source: | ||
| 1/23/2025 | Price change | $315,000-7.9%$73/sqft |
Source: | ||
| 11/28/2024 | Listed for sale | $342,000+10.3%$79/sqft |
Source: | ||
| 8/5/2022 | Listing removed | -- |
Source: | ||
| 7/10/2022 | Listed for sale | $310,000+93.9%$71/sqft |
Source: | ||
| 9/28/2020 | Listing removed | $159,900$37/sqft |
Source: Coldwell Banker Hartung #322274 Report a problem | ||
| 9/9/2020 | Pending sale | $159,900$37/sqft |
Source: Coldwell Banker Hartung #322274 Report a problem | ||
| 8/11/2020 | Listed for sale | $159,900+280.7%$37/sqft |
Source: Coldwell Banker Hartung #322274 Report a problem | ||
| 1/5/2000 | Sold | $42,000$10/sqft |
Source: Public Record Report a problem | ||
Public tax history
Public tax history
| Year | Property taxes | Tax assessment |
|---|---|---|
| 2024 | $3,311 +3% | $270,453 +3% |
| 2023 | $3,216 +3.2% | $262,576 +3% |
| 2022 | $3,117 +69.9% | $254,929 +56.1% |
| 2021 | $1,835 +2.1% | $163,261 +1.4% |
| 2020 | $1,798 +15.5% | $161,007 +13.1% |
| 2019 | $1,557 | $142,324 |
| 2018 | $1,557 -3.2% | $142,324 -0.7% |
| 2017 | $1,609 | $143,362 -10.5% |
| 2016 | $1,609 +21.8% | $160,238 -0.4% |
| 2015 | $1,321 | $160,961 -1.2% |
| 2014 | $1,321 | $162,851 -1.1% |
| 2013 | -- | $164,645 -1.1% |
| 2012 | -- | $166,534 -1.3% |
| 2011 | -- | $168,684 -1.1% |
| 2010 | -- | $170,559 +5.9% |
| 2009 | -- | $161,096 +0.1% |
| 2008 | -- | $160,935 +1.1% |
| 2007 | -- | $159,114 +9.8% |
| 2006 | -- | $144,851 +25.5% |
| 2005 | -- | $115,432 -0.4% |
| 2004 | -- | $115,870 +1.6% |
| 2003 | -- | $114,022 +23.5% |
| 2002 | -- | $92,330 +31.3% |
| 2001 | -- | $70,309 +3% |
| 2000 | -- | $68,261 |
Find assessor info on the county website
BuyAbility℠ payment
Est. payment
$1,693/mo
Principal & interest
$1313
Property taxes
$380
Climate risks
Neighborhood: 32351
Nearby schools
GreatSchools rating
- 2/10George W. Munroe Elementary SchoolGrades: PK-3Distance: 7.5 mi
- 3/10James A. Shanks Middle SchoolGrades: 4-8Distance: 8 mi
- 2/10Gadsden County High SchoolGrades: 9-12Distance: 12.5 mi
Schools provided by the listing agent
- Elementary: Greensboro Elementary (Gadsden)
- Middle: West Gadsden Middle School
- High: Gadsden County High School
Source: TBR. This data may not be complete. We recommend contacting the local school district to confirm school assignments for this home.
