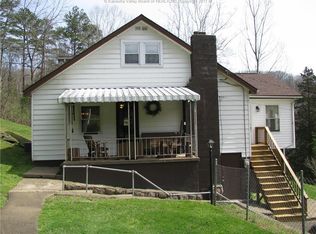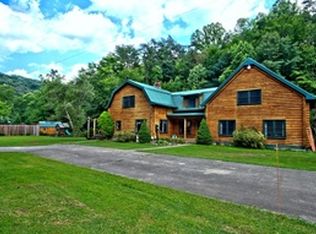Sold for $152,500
$152,500
698 Lick Branch Rd, Charleston, WV 25312
3beds
1,685sqft
Single Family Residence
Built in 1951
6.82 Acres Lot
$165,700 Zestimate®
$91/sqft
$1,673 Estimated rent
Home value
$165,700
$136,000 - $194,000
$1,673/mo
Zestimate® history
Loading...
Owner options
Explore your selling options
What's special
Enjoy the perfect blend of privacy and convenience with this charming 3-bedroom, 2-bath home nestled on nearly 7 acres - just minutes from I-64 and Cross Lanes. Set in a serene country setting, this home offers a spacious living room with a cozy brick gas-log fireplace and a bright 9x12 sunroom perfect for morning coffee or relaxing evenings. The primary bedroom is conveniently located on the main level. Additional features include a freestanding outbuilding, a separate storage space beneath the porch and sunroom, and a partially unfinished basement with a walk-in pantry. All kitchen appliances, along with the washer and dryer, convey with the home - making your move-in seamless.
Zillow last checked: 8 hours ago
Listing updated: September 20, 2025 at 07:16pm
Listed by:
Kassidy Wallace 304-710-8740,
Old Colony Realtors Huntington
Bought with:
STEPHANIE CAVENDER, 0028106
Highley Blessed Realty LLC
Source: HUNTMLS,MLS#: 181659
Facts & features
Interior
Bedrooms & bathrooms
- Bedrooms: 3
- Bathrooms: 2
- Full bathrooms: 2
Bedroom
- Level: Second
- Area: 133.65
- Dimensions: 13.5 x 9.9
Bedroom 1
- Level: Second
- Area: 161.84
- Dimensions: 11.9 x 13.6
Bedroom 2
- Level: First
- Area: 124.67
- Dimensions: 9.1 x 13.7
Bathroom 1
- Level: First
Bathroom 2
- Level: Second
Living room
- Area: 261.67
- Dimensions: 13.7 x 19.1
Heating
- Natural Gas
Cooling
- Central Air
Appliances
- Included: Range, Dishwasher, Dryer, Range/Oven, Refrigerator, Washer
- Laundry: Washer/Dryer Connection
Features
- Flooring: Vinyl, Carpet
- Windows: Insulated Windows
- Basement: Exterior Access,Partial,Unfinished
- Fireplace features: Gas Log
Interior area
- Total structure area: 1,685
- Total interior livable area: 1,685 sqft
Property
Parking
- Total spaces: 2
- Parking features: No Garage, 2 Cars, Parking Pad
- Has uncovered spaces: Yes
Features
- Levels: Two
- Stories: 2
- Patio & porch: Patio, Porch
- Exterior features: Lighting
- Fencing: None
Lot
- Size: 6.82 Acres
- Features: Wooded
- Topography: Level,Rolling
Details
- Parcel number: 00180001
Construction
Type & style
- Home type: SingleFamily
- Property subtype: Single Family Residence
Materials
- Aluminum, Block
- Roof: Shingle
Condition
- Year built: 1951
Utilities & green energy
- Sewer: Septic
- Water: Public Water
Community & neighborhood
Location
- Region: Charleston
Other
Other facts
- Listing terms: Cash,Conventional,FHA,USDA Loan
Price history
| Date | Event | Price |
|---|---|---|
| 9/19/2025 | Sold | $152,500-11.8%$91/sqft |
Source: | ||
| 7/14/2025 | Pending sale | $172,900$103/sqft |
Source: | ||
| 7/8/2025 | Listed for sale | $172,900+28.1%$103/sqft |
Source: | ||
| 8/31/2021 | Sold | $135,000$80/sqft |
Source: | ||
| 8/23/2021 | Pending sale | $135,000$80/sqft |
Source: | ||
Public tax history
| Year | Property taxes | Tax assessment |
|---|---|---|
| 2025 | $33 | $2,580 |
| 2024 | $33 | $2,580 |
| 2023 | $33 | $2,580 |
Find assessor info on the county website
Neighborhood: 25312
Nearby schools
GreatSchools rating
- 6/10Point Harmony Elementary SchoolGrades: PK-5Distance: 2.6 mi
- 8/10Andrew Jackson Middle SchoolGrades: 6-8Distance: 3.4 mi
- 2/10Nitro High SchoolGrades: 9-12Distance: 7.2 mi

Get pre-qualified for a loan
At Zillow Home Loans, we can pre-qualify you in as little as 5 minutes with no impact to your credit score.An equal housing lender. NMLS #10287.

