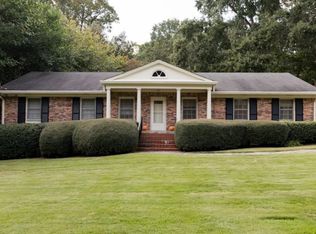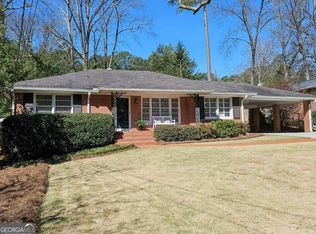Closed
$600,000
698 N Superior Ave, Decatur, GA 30033
3beds
2,942sqft
Single Family Residence
Built in 1957
0.3 Acres Lot
$593,100 Zestimate®
$204/sqft
$3,694 Estimated rent
Home value
$593,100
$492,000 - $706,000
$3,694/mo
Zestimate® history
Loading...
Owner options
Explore your selling options
What's special
Charming Brick Ranch in Prime Decatur Location! This well-maintained 3 bed, 3 bath brick ranch with unfinished basement is full of potential and located in the highly sought-after Fernbank Elementary School District. Tucked between the vibrant hubs of North Decatur and Downtown Decatur, you're just minutes from top-notch dining, shopping, and community events. The home features a recently added all-weather room, offering extra living space on the main level-perfect for year-round enjoyment. Enjoy the spacious fenced backyard, ideal for entertaining, gardening, or relaxing. A convenient carport adds to the home's practicality. With its unbeatable location and just a bit of TLC, this property is a fantastic opportunity to create your dream home in the heart of Decatur. Don't miss out-schedule your showing today!
Zillow last checked: 8 hours ago
Listing updated: May 08, 2025 at 11:47am
Listed by:
Brittany Peck 770-633-2292,
Peach State Realty
Bought with:
Todd Brunsvold, 272791
Coldwell Banker Realty
Source: GAMLS,MLS#: 10504424
Facts & features
Interior
Bedrooms & bathrooms
- Bedrooms: 3
- Bathrooms: 3
- Full bathrooms: 3
- Main level bathrooms: 2
- Main level bedrooms: 3
Heating
- Central
Cooling
- Central Air
Appliances
- Included: Dishwasher, Oven, Refrigerator, Tankless Water Heater
- Laundry: In Basement
Features
- Other
- Flooring: Hardwood
- Basement: Unfinished
- Number of fireplaces: 1
Interior area
- Total structure area: 2,942
- Total interior livable area: 2,942 sqft
- Finished area above ground: 2,030
- Finished area below ground: 912
Property
Parking
- Parking features: Carport
- Has carport: Yes
Features
- Levels: One
- Stories: 1
Lot
- Size: 0.30 Acres
- Features: Private
Details
- Parcel number: 18 060 10 008
Construction
Type & style
- Home type: SingleFamily
- Architectural style: Brick 4 Side
- Property subtype: Single Family Residence
Materials
- Brick
- Roof: Composition
Condition
- Fixer
- New construction: No
- Year built: 1957
Utilities & green energy
- Sewer: Public Sewer
- Water: Public
- Utilities for property: Cable Available, Electricity Available, High Speed Internet, Natural Gas Available, Phone Available
Community & neighborhood
Community
- Community features: None
Location
- Region: Decatur
- Subdivision: Clairmont Heights
Other
Other facts
- Listing agreement: Exclusive Right To Sell
Price history
| Date | Event | Price |
|---|---|---|
| 5/8/2025 | Sold | $600,000$204/sqft |
Source: | ||
| 4/21/2025 | Pending sale | $600,000$204/sqft |
Source: | ||
| 4/18/2025 | Listed for sale | $600,000+106.9%$204/sqft |
Source: | ||
| 12/30/2010 | Sold | $290,000-9.3%$99/sqft |
Source: Public Record Report a problem | ||
| 11/12/2010 | Pending sale | $319,900$109/sqft |
Source: Keller Williams Realty Metro Atlanta #4083665 Report a problem | ||
Public tax history
| Year | Property taxes | Tax assessment |
|---|---|---|
| 2025 | $5,537 +1.7% | $188,880 +7.1% |
| 2024 | $5,442 +4.5% | $176,440 -8.4% |
| 2023 | $5,206 +15.5% | $192,560 +41% |
Find assessor info on the county website
Neighborhood: North Decatur
Nearby schools
GreatSchools rating
- 7/10Fernbank Elementary SchoolGrades: PK-5Distance: 1.6 mi
- 5/10Druid Hills Middle SchoolGrades: 6-8Distance: 2.2 mi
- 6/10Druid Hills High SchoolGrades: 9-12Distance: 0.9 mi
Schools provided by the listing agent
- Elementary: Fernbank
- Middle: Druid Hills
- High: Druid Hills
Source: GAMLS. This data may not be complete. We recommend contacting the local school district to confirm school assignments for this home.
Get a cash offer in 3 minutes
Find out how much your home could sell for in as little as 3 minutes with a no-obligation cash offer.
Estimated market value$593,100
Get a cash offer in 3 minutes
Find out how much your home could sell for in as little as 3 minutes with a no-obligation cash offer.
Estimated market value
$593,100

