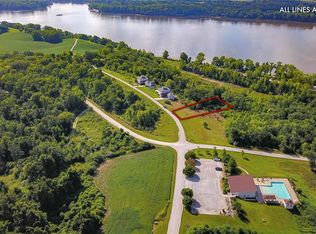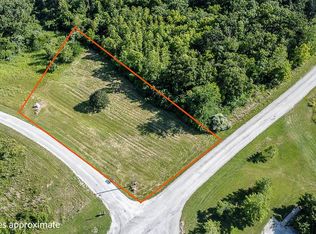Closed
Listing Provided by:
Sarah Brooks 618-402-7731,
Tarrant and Harman Real Estate and Auction Co
Bought with: Zdefault Office
$305,000
698 Quarry Rd, Golden Eagle, IL 62036
3beds
3,800sqft
Single Family Residence
Built in 2007
0.66 Acres Lot
$326,100 Zestimate®
$80/sqft
$3,489 Estimated rent
Home value
$326,100
Estimated sales range
Not available
$3,489/mo
Zestimate® history
Loading...
Owner options
Explore your selling options
What's special
Welcome to Calhoun County! Sitting high above the Mississippi River, this unique 3 bed, 4 bath, 2.5 story home offers unparalleled RIVER VIEWS. Spacious master bedroom on the main floor, lots of natural lighting throughout this home, an open concept kitchen offers special feature appliances, lots of cabinets and counter space to cook for many forms of entertainment. Grilling on the upper deck overlooking the river, or enjoy peaceful reading in the screened in porch. Special features consist of cherry oak hardwood floors, wood burning fireplace, main floor laundry, the upper level loft and more! Lower level offers plenty of space as a second family room, storage room and full bathroom. This home can be offered furnished if desired! Oversized two car garage with lots of storage and conveniently enters off of the kitchen. Back yard backs up to common ground. Community club membership includes an in-ground pool, dining/bar and workout facilities.
Zillow last checked: 8 hours ago
Listing updated: April 28, 2025 at 05:41pm
Listing Provided by:
Sarah Brooks 618-402-7731,
Tarrant and Harman Real Estate and Auction Co
Bought with:
Default Zmember
Zdefault Office
Source: MARIS,MLS#: 24025580 Originating MLS: Southwestern Illinois Board of REALTORS
Originating MLS: Southwestern Illinois Board of REALTORS
Facts & features
Interior
Bedrooms & bathrooms
- Bedrooms: 3
- Bathrooms: 4
- Full bathrooms: 4
- Main level bathrooms: 1
- Main level bedrooms: 1
Primary bedroom
- Features: Floor Covering: Carpeting, Wall Covering: Some
- Level: Upper
- Area: 170
- Dimensions: 17x10
Bedroom
- Features: Floor Covering: Carpeting, Wall Covering: Some
- Level: Main
- Area: 195
- Dimensions: 15x13
Bedroom
- Features: Floor Covering: Carpeting, Wall Covering: Some
- Level: Upper
- Area: 196
- Dimensions: 14x14
Primary bathroom
- Features: Floor Covering: Vinyl, Wall Covering: None
- Level: Upper
- Area: 40
- Dimensions: 8x5
Bathroom
- Features: Floor Covering: Vinyl, Wall Covering: Some
- Level: Main
- Area: 88
- Dimensions: 11x8
Bathroom
- Features: Floor Covering: Vinyl, Wall Covering: None
- Level: Upper
- Area: 64
- Dimensions: 8x8
Bathroom
- Features: Floor Covering: Vinyl, Wall Covering: None
- Level: Lower
- Area: 55
- Dimensions: 5x11
Bonus room
- Features: Floor Covering: Carpeting, Wall Covering: None
- Level: Upper
- Area: 121
- Dimensions: 11x11
Family room
- Features: Floor Covering: Carpeting, Wall Covering: None
- Level: Lower
- Area: 561
- Dimensions: 33x17
Kitchen
- Features: Floor Covering: Vinyl, Wall Covering: None
- Level: Main
- Area: 272
- Dimensions: 16x17
Living room
- Features: Floor Covering: Wood, Wall Covering: Some
- Level: Main
- Area: 560
- Dimensions: 16x35
Recreation room
- Features: Floor Covering: Carpeting, Wall Covering: None
- Level: Lower
- Area: 221
- Dimensions: 13x17
Heating
- Natural Gas, Forced Air
Cooling
- Central Air, Electric
Appliances
- Included: Dishwasher, Disposal, Gas Cooktop, Refrigerator, Stainless Steel Appliance(s), Electric Water Heater
Features
- Entrance Foyer, Breakfast Bar, Eat-in Kitchen, Dining/Living Room Combo
- Basement: Full,Partially Finished,Concrete,Walk-Out Access
- Number of fireplaces: 1
- Fireplace features: Living Room, Wood Burning, Recreation Room
Interior area
- Total structure area: 3,800
- Total interior livable area: 3,800 sqft
- Finished area above ground: 3,800
Property
Parking
- Total spaces: 2
- Parking features: Attached, Garage
- Attached garage spaces: 2
Features
- Levels: Two and a Half
- Patio & porch: Deck, Screened, Patio
- Has view: Yes
Lot
- Size: 0.66 Acres
- Dimensions: .66
- Features: Views
Details
- Additional structures: Shed(s)
- Parcel number: 071601200113
- Special conditions: Standard
Construction
Type & style
- Home type: SingleFamily
- Architectural style: Other
- Property subtype: Single Family Residence
Materials
- Vinyl Siding
Condition
- Year built: 2007
Utilities & green energy
- Sewer: Septic Tank
- Water: Public
Community & neighborhood
Location
- Region: Golden Eagle
- Subdivision: Eagles Nest Subdivision
Other
Other facts
- Listing terms: Cash,Conventional
- Ownership: Private
- Road surface type: Concrete
Price history
| Date | Event | Price |
|---|---|---|
| 8/1/2024 | Sold | $305,000-3.2%$80/sqft |
Source: | ||
| 6/30/2024 | Contingent | $315,000$83/sqft |
Source: | ||
| 6/21/2024 | Price change | $315,000-3.1%$83/sqft |
Source: | ||
| 4/29/2024 | Listed for sale | $325,000$86/sqft |
Source: | ||
Public tax history
Tax history is unavailable.
Neighborhood: 62036
Nearby schools
GreatSchools rating
- 8/10Brussels Grade SchoolGrades: K-6Distance: 5 mi
- 10/10Brussels High SchoolGrades: 7-12Distance: 5 mi
Schools provided by the listing agent
- Elementary: Brussels Dist 42
- Middle: Brussels Dist 42
- High: Brussels
Source: MARIS. This data may not be complete. We recommend contacting the local school district to confirm school assignments for this home.
Get pre-qualified for a loan
At Zillow Home Loans, we can pre-qualify you in as little as 5 minutes with no impact to your credit score.An equal housing lender. NMLS #10287.

