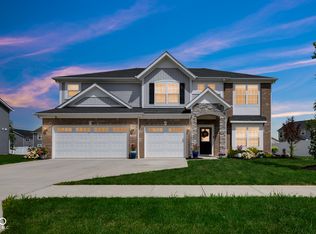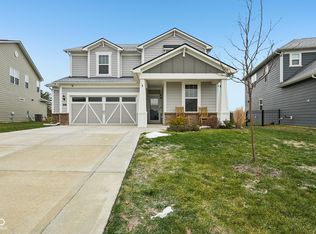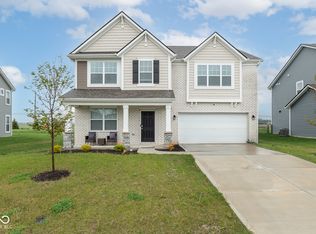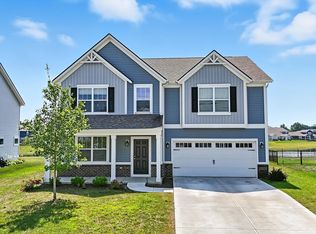Welcome Home! Move in ready with Large bedroom and bathroom on main floor, in sought after Northridge Neighborhood! This delightful 5 Bed, 3 Bath Home: Perfect for Gatherings and Relaxation! From the inviting living room to the gourmet kitchen, every corner exudes warmth and character. As you step inside, you're greeted by a spacious living room, ideal for hosting gatherings or cozying up with loved ones. Natural light pours in, creating a bright and airy atmosphere that instantly puts you at ease. Additionally, a dedicated office space provides the perfect environment for remote work or creative endeavors, ensuring productivity and focus when needed. The kitchen is a chef's dream, featuring custom cabinets and granite countertops and top of the line appliances. Whether you're whipping up a quick meal or preparing a feast for the holidays, this space is sure to inspire your culinary creations. Upstairs, the primary bedroom awaits, complete with an ensuite bathroom boasting a luxurious soaking tub. It's the perfect retreat after a long day, offering tranquility and relaxation whenever you need it. Plus, the large loft provides additional space for work or play, allowing you to customize it to fit your lifestyle. One of many highlights of this home is the outdoor living. Step outside to discover a spacious patio, perfect for entertaining guests or simply enjoying a quiet evening under the stars. The fire pit adds a cozy touch, providing the perfect spot to gather around and roast marshmallows with friends and family. With a 3-car garage providing ample storage space, this home truly has it all. From the custom features to the outdoor amenities, every detail has been thoughtfully designed to enhance your living experience. Don't miss out! Schedule a showing today and start envisioning the wonderful memories.
Pending
$474,000
698 Ridge Gate Dr, Brownsburg, IN 46112
5beds
3,424sqft
Est.:
Residential, Single Family Residence
Built in 2021
0.38 Acres Lot
$-- Zestimate®
$138/sqft
$39/mo HOA
What's special
- 341 days |
- 129 |
- 7 |
Likely to sell faster than
Zillow last checked:
Listing updated:
Listing Provided by:
Trina Tupuola 317-210-0578,
Harvest Realty Group LLC
Source: MIBOR as distributed by MLS GRID,MLS#: 22026641
Facts & features
Interior
Bedrooms & bathrooms
- Bedrooms: 5
- Bathrooms: 3
- Full bathrooms: 3
- Main level bathrooms: 1
- Main level bedrooms: 1
Primary bedroom
- Level: Upper
- Area: 266 Square Feet
- Dimensions: 14x19
Bedroom 2
- Level: Main
- Area: 195 Square Feet
- Dimensions: 13x15
Bedroom 3
- Level: Upper
- Area: 182 Square Feet
- Dimensions: 14x13
Bedroom 4
- Level: Upper
- Area: 154 Square Feet
- Dimensions: 14x11
Bedroom 5
- Level: Upper
- Area: 154 Square Feet
- Dimensions: 14x11
Dining room
- Level: Main
- Area: 75 Square Feet
- Dimensions: 15x5
Kitchen
- Level: Main
- Area: 112 Square Feet
- Dimensions: 8x14
Laundry
- Level: Upper
- Area: 54 Square Feet
- Dimensions: 9x6
Living room
- Level: Main
- Area: 441 Square Feet
- Dimensions: 21x21
Loft
- Level: Upper
- Area: 169 Square Feet
- Dimensions: 13x13
Mud room
- Level: Main
- Area: 42 Square Feet
- Dimensions: 7x6
Office
- Level: Main
- Area: 182 Square Feet
- Dimensions: 13x14
Heating
- Forced Air, Natural Gas
Cooling
- Central Air
Appliances
- Included: Dishwasher, Electric Water Heater, Disposal, Double Oven, Convection Oven, Gas Oven, Range Hood, Refrigerator, Water Softener Owned
Features
- Attic Access, Breakfast Bar, High Ceilings, Kitchen Island, Entrance Foyer, Ceiling Fan(s), Pantry, Walk-In Closet(s)
- Has basement: No
- Attic: Access Only
- Number of fireplaces: 1
- Fireplace features: Electric, Living Room
Interior area
- Total structure area: 3,424
- Total interior livable area: 3,424 sqft
Property
Parking
- Total spaces: 3
- Parking features: Attached
- Attached garage spaces: 3
Features
- Levels: Two
- Stories: 2
- Patio & porch: Covered
Lot
- Size: 0.38 Acres
Details
- Additional structures: Gazebo
- Parcel number: 320703401001000016
- Horse amenities: None
Construction
Type & style
- Home type: SingleFamily
- Architectural style: Craftsman
- Property subtype: Residential, Single Family Residence
Materials
- Brick, Wood Siding
- Foundation: Slab
Condition
- New construction: No
- Year built: 2021
Utilities & green energy
- Water: Public
Community & HOA
Community
- Subdivision: Northridge
HOA
- Has HOA: Yes
- HOA fee: $466 annually
Location
- Region: Brownsburg
Financial & listing details
- Price per square foot: $138/sqft
- Tax assessed value: $408,300
- Annual tax amount: $7,144
- Date on market: 3/13/2025
- Cumulative days on market: 322 days
Estimated market value
Not available
Estimated sales range
Not available
Not available
Price history
Price history
| Date | Event | Price |
|---|---|---|
| 1/17/2026 | Pending sale | $474,000$138/sqft |
Source: | ||
| 10/10/2025 | Price change | $474,000-1%$138/sqft |
Source: | ||
| 8/5/2025 | Price change | $479,000-4.2%$140/sqft |
Source: | ||
| 6/27/2025 | Price change | $499,999-2%$146/sqft |
Source: | ||
| 5/15/2025 | Price change | $509,999-1.9%$149/sqft |
Source: | ||
| 3/13/2025 | Listed for sale | $519,999+3%$152/sqft |
Source: | ||
| 10/18/2024 | Listing removed | $504,999-1.9%$147/sqft |
Source: | ||
| 10/11/2024 | Listed for sale | $514,999$150/sqft |
Source: | ||
| 10/2/2024 | Listing removed | $514,999$150/sqft |
Source: | ||
| 10/2/2024 | Price change | $514,999-1.9%$150/sqft |
Source: | ||
| 8/8/2024 | Price change | $524,999-0.9%$153/sqft |
Source: | ||
| 7/10/2024 | Price change | $529,999-1.9%$155/sqft |
Source: | ||
| 6/25/2024 | Listed for sale | $539,999$158/sqft |
Source: | ||
| 6/6/2024 | Pending sale | $539,999$158/sqft |
Source: | ||
| 5/9/2024 | Price change | $539,999-1.8%$158/sqft |
Source: | ||
| 4/12/2024 | Listed for sale | $549,999+832.2%$161/sqft |
Source: | ||
| 10/2/2020 | Listing removed | $59,000$17/sqft |
Source: MIBOR REALTOR Association #21675945 Report a problem | ||
| 7/9/2020 | Pending sale | $59,000$17/sqft |
Source: MIBOR REALTOR Association #21675945 Report a problem | ||
| 5/15/2020 | Price change | $59,000-7.1%$17/sqft |
Source: MIBOR REALTOR Association #21675945 Report a problem | ||
| 4/29/2020 | Listed for sale | $63,500-1.6%$19/sqft |
Source: MIBOR REALTOR Association #21675945 Report a problem | ||
| 1/8/2020 | Listing removed | $64,500$19/sqft |
Source: Mint2Sell Realty, Inc. #21675945 Report a problem | ||
| 12/11/2019 | Price change | $64,500-0.8%$19/sqft |
Source: Mint2Sell Realty, Inc. #21675945 Report a problem | ||
| 12/4/2019 | Listed for sale | $65,000$19/sqft |
Source: Mint2Sell Realty, Inc. #21675945 Report a problem | ||
| 10/23/2019 | Pending sale | $65,000$19/sqft |
Source: Mint2Sell Realty, Inc. #21675945 Report a problem | ||
| 10/18/2019 | Listed for sale | $65,000$19/sqft |
Source: Mint2Sell Realty, Inc. #21675945 Report a problem | ||
Public tax history
Public tax history
| Year | Property taxes | Tax assessment |
|---|---|---|
| 2024 | $7,094 +0.3% | $408,300 +15.1% |
| 2023 | $7,070 +25313.4% | $354,700 +0.3% |
| 2022 | $28 -0.2% | $353,500 +35250% |
| 2021 | $28 +0.1% | $1,000 |
| 2020 | $28 -64.2% | $1,000 |
| 2019 | $78 +177.8% | $1,000 |
| 2018 | $28 +0.1% | $1,000 |
| 2017 | $28 | $1,000 |
| 2016 | -- | $1,000 |
Find assessor info on the county website
BuyAbility℠ payment
Est. payment
$2,553/mo
Principal & interest
$2198
Property taxes
$316
HOA Fees
$39
Climate risks
Neighborhood: 46112
Nearby schools
GreatSchools rating
- 8/10Brown Elementary SchoolGrades: K-5Distance: 1.8 mi
- 9/10Brownsburg East Middle SchoolGrades: 6-8Distance: 3 mi
- 10/10Brownsburg High SchoolGrades: 9-12Distance: 2.2 mi
Schools provided by the listing agent
- Elementary: Crossroads Elementary School
- Middle: Brownsburg East Middle School
- High: Brownsburg High School
Source: MIBOR as distributed by MLS GRID. This data may not be complete. We recommend contacting the local school district to confirm school assignments for this home.
- Loading



