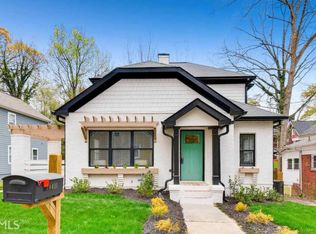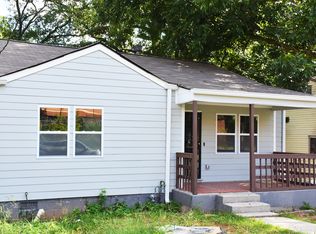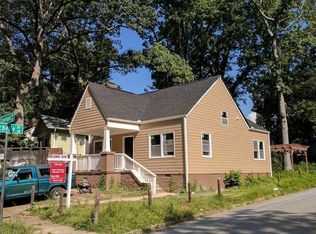Closed
$405,000
698 Rochelle Dr SW, Atlanta, GA 30310
4beds
1,776sqft
Single Family Residence, Residential
Built in 2018
5,401.44 Square Feet Lot
$404,700 Zestimate®
$228/sqft
$2,356 Estimated rent
Home value
$404,700
$368,000 - $441,000
$2,356/mo
Zestimate® history
Loading...
Owner options
Explore your selling options
What's special
Step into comfort and style in this beautifully crafted 4-bedroom, 3-bathroom home built in 2018. From the inviting rocking chair front porch to the thoughtfully designed interior, this home is a true gem! The heart of the home is the stunning kitchen, featuring a large island, crisp white cabinets, granite countertops, and abundant storage. Its open-concept design offers seamless flow to the dining area and family room, making it ideal for entertaining or everyday living. A versatile bedroom on the main level can serve as a guest room, in-law suite, or home office. Upstairs, you'll find three spacious bedrooms, including a luxurious oversized master suite. The master boasts a spa-like en-suite bathroom with double vanities and a serene private balcony, perfect for enjoying morning coffee while overlooking the picturesque front yard. With timeless charm and modern amenities, this home is move-in ready and waiting to welcome you. All furniture in the home is negotiable! Don't miss the opportunity to make it yours!
Zillow last checked: 8 hours ago
Listing updated: May 09, 2025 at 10:53pm
Listing Provided by:
COURTNEY NEWTON,
Keller Williams Realty West Atlanta,
Jennifer Kinzalow,
Keller Williams Realty West Atlanta
Bought with:
Robin Brown, 366629
RE/MAX Metro Atlanta Cityside
Source: FMLS GA,MLS#: 7513091
Facts & features
Interior
Bedrooms & bathrooms
- Bedrooms: 4
- Bathrooms: 3
- Full bathrooms: 3
- Main level bathrooms: 1
- Main level bedrooms: 1
Primary bedroom
- Features: Split Bedroom Plan, Other
- Level: Split Bedroom Plan, Other
Bedroom
- Features: Split Bedroom Plan, Other
Primary bathroom
- Features: Double Vanity, Tub/Shower Combo, Other
Dining room
- Features: Open Concept, Seats 12+
Kitchen
- Features: Breakfast Bar, Cabinets White, Kitchen Island, Stone Counters, View to Family Room
Heating
- Forced Air, Natural Gas
Cooling
- Ceiling Fan(s), Central Air
Appliances
- Included: Dishwasher, Disposal, Electric Range, Microwave, Refrigerator
- Laundry: Laundry Room, Upper Level
Features
- Double Vanity, Entrance Foyer, High Ceilings 9 ft Main, High Ceilings 9 ft Upper, High Speed Internet, Walk-In Closet(s), Other
- Flooring: Carpet, Ceramic Tile, Hardwood
- Windows: Storm Window(s)
- Basement: None
- Attic: Pull Down Stairs
- Has fireplace: No
- Fireplace features: None
- Common walls with other units/homes: No Common Walls
Interior area
- Total structure area: 1,776
- Total interior livable area: 1,776 sqft
Property
Parking
- Parking features: Driveway, Kitchen Level, Level Driveway
- Has uncovered spaces: Yes
Accessibility
- Accessibility features: None
Features
- Levels: Two
- Stories: 2
- Patio & porch: Deck, Front Porch
- Exterior features: Balcony, Private Yard, Other, No Dock
- Pool features: None
- Spa features: None
- Fencing: None
- Has view: Yes
- View description: Trees/Woods, Other
- Waterfront features: None
- Body of water: None
Lot
- Size: 5,401 sqft
- Features: Back Yard, Front Yard, Level
Details
- Additional structures: None
- Parcel number: 14 013900030945
- Other equipment: None
- Horse amenities: None
Construction
Type & style
- Home type: SingleFamily
- Architectural style: Traditional
- Property subtype: Single Family Residence, Residential
Materials
- Frame
- Foundation: None
- Roof: Composition
Condition
- Resale
- New construction: No
- Year built: 2018
Utilities & green energy
- Electric: Other
- Sewer: Public Sewer
- Water: Public
- Utilities for property: Cable Available, Electricity Available, Natural Gas Available, Phone Available, Sewer Available, Underground Utilities, Water Available
Green energy
- Energy efficient items: None
- Energy generation: None
Community & neighborhood
Security
- Security features: Smoke Detector(s)
Community
- Community features: Near Beltline, Near Public Transport, Near Schools, Near Shopping, Near Trails/Greenway, Other
Location
- Region: Atlanta
- Subdivision: West End
Other
Other facts
- Road surface type: Paved
Price history
| Date | Event | Price |
|---|---|---|
| 5/6/2025 | Sold | $405,000-5.2%$228/sqft |
Source: | ||
| 7/14/2021 | Sold | $427,000+29.4%$240/sqft |
Source: | ||
| 12/31/2018 | Sold | $330,000+1018.6%$186/sqft |
Source: Public Record Report a problem | ||
| 6/29/2017 | Sold | $29,500-76.8%$17/sqft |
Source: Public Record Report a problem | ||
| 7/25/2008 | Sold | $126,934-15.4%$71/sqft |
Source: Public Record Report a problem | ||
Public tax history
| Year | Property taxes | Tax assessment |
|---|---|---|
| 2024 | $6,477 +28.3% | $158,200 |
| 2023 | $5,047 -21.2% | $158,200 |
| 2022 | $6,402 +280.1% | $158,200 +69.5% |
Find assessor info on the county website
Neighborhood: West End
Nearby schools
GreatSchools rating
- 6/10Tuskegee Airman Global AcademyGrades: PK-5Distance: 0.5 mi
- 5/10Herman J. Russell West End AcademyGrades: 6-8Distance: 0.7 mi
- 2/10Booker T. Washington High SchoolGrades: 9-12Distance: 1.4 mi
Schools provided by the listing agent
- Elementary: Tuskegee Airman Global Academy
- Middle: Herman J. Russell West End Academy
- High: Booker T. Washington
Source: FMLS GA. This data may not be complete. We recommend contacting the local school district to confirm school assignments for this home.

Get pre-qualified for a loan
At Zillow Home Loans, we can pre-qualify you in as little as 5 minutes with no impact to your credit score.An equal housing lender. NMLS #10287.
Sell for more on Zillow
Get a free Zillow Showcase℠ listing and you could sell for .
$404,700
2% more+ $8,094
With Zillow Showcase(estimated)
$412,794

