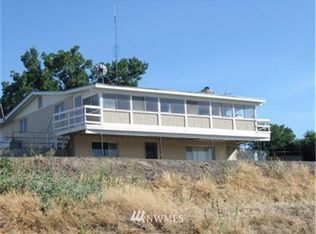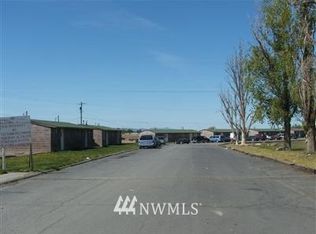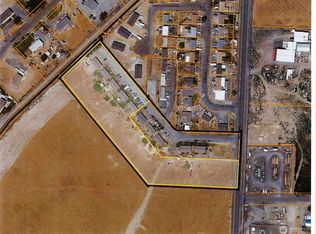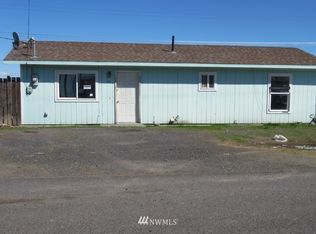Sold
Listed by:
Elisa Guzman-Chavez,
Imagine Realty Grp ERA Powered
Bought with: Imagine Realty Grp ERA Powered
$340,000
698 S Canal Rd., Othello, WA 99344
3beds
1,728sqft
Manufactured On Land
Built in 2001
3.39 Acres Lot
$336,700 Zestimate®
$197/sqft
$1,832 Estimated rent
Home value
$336,700
Estimated sales range
Not available
$1,832/mo
Zestimate® history
Loading...
Owner options
Explore your selling options
What's special
Welcome to this spacious and beautifully updated 3-bedroom, 2-bath manufactured home, perfectly situated on 3.38 acres in the heart of Othello. Recently upgraded with laminate flooring throughout, this home features vaulted ceilings that enhance the open, inviting layout. Each bedroom features its own walk-in closet, offering plenty of storage space and convenience. This expansive property provides endless opportunities—whether you're looking to garden, raise animals, or simply enjoy the privacy and space of rural living. Just minutes from Othello, this home combines modern updates with the tranquility of country life. Don’t miss out on this incredible opportunity—schedule your private tour today!
Zillow last checked: 8 hours ago
Listing updated: July 21, 2025 at 04:01am
Listed by:
Elisa Guzman-Chavez,
Imagine Realty Grp ERA Powered
Bought with:
Elisa Guzman-Chavez, 106544
Imagine Realty Grp ERA Powered
Source: NWMLS,MLS#: 2296291
Facts & features
Interior
Bedrooms & bathrooms
- Bedrooms: 3
- Bathrooms: 2
- Full bathrooms: 2
- Main level bathrooms: 2
- Main level bedrooms: 3
Primary bedroom
- Level: Main
Bedroom
- Level: Main
Bedroom
- Level: Main
Bathroom full
- Level: Main
Bathroom full
- Level: Main
Dining room
- Level: Main
Family room
- Level: Main
Kitchen with eating space
- Level: Main
Living room
- Level: Main
Utility room
- Level: Main
Heating
- Forced Air, Heat Pump, Electric
Cooling
- Central Air
Appliances
- Included: Dishwasher(s), Refrigerator(s), Stove(s)/Range(s)
Features
- Bath Off Primary, Dining Room
- Flooring: Vinyl Plank, Carpet
- Has fireplace: No
Interior area
- Total structure area: 1,728
- Total interior livable area: 1,728 sqft
Property
Parking
- Parking features: Driveway
Features
- Levels: One
- Stories: 1
- Patio & porch: Bath Off Primary, Dining Room, Vaulted Ceiling(s), Walk-In Closet(s)
Lot
- Size: 3.39 Acres
- Features: Corner Lot, Value In Land
- Topography: Partial Slope
- Residential vegetation: Fruit Trees, Garden Space
Details
- Parcel number: 1529030750020
- Special conditions: Standard
Construction
Type & style
- Home type: MobileManufactured
- Property subtype: Manufactured On Land
Materials
- Wood Siding, Wood Products
- Foundation: Block
- Roof: Composition
Condition
- Year built: 2001
Utilities & green energy
- Sewer: Septic Tank
- Water: Community
Community & neighborhood
Location
- Region: Othello
- Subdivision: Othello
Other
Other facts
- Body type: Double Wide
- Listing terms: Cash Out,Conventional,FHA
- Cumulative days on market: 191 days
Price history
| Date | Event | Price |
|---|---|---|
| 6/20/2025 | Sold | $340,000-5.6%$197/sqft |
Source: | ||
| 4/5/2025 | Pending sale | $360,000$208/sqft |
Source: | ||
| 4/5/2025 | Listed for sale | $360,000$208/sqft |
Source: | ||
| 3/19/2025 | Contingent | $360,000$208/sqft |
Source: | ||
| 12/4/2024 | Price change | $360,000-2.7%$208/sqft |
Source: | ||
Public tax history
| Year | Property taxes | Tax assessment |
|---|---|---|
| 2024 | $2,071 -4.1% | $204,100 |
| 2023 | $2,159 +15% | $204,100 +26.5% |
| 2022 | $1,877 -3.7% | $161,400 +6.1% |
Find assessor info on the county website
Neighborhood: 99344
Nearby schools
GreatSchools rating
- 4/10Lutacaga Elementary SchoolGrades: K-6Distance: 1.4 mi
- 2/10Mcfarland JuniorGrades: 6-8Distance: 1.6 mi
- 3/10Othello High SchoolGrades: 9-12Distance: 1.4 mi



