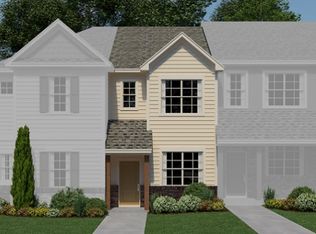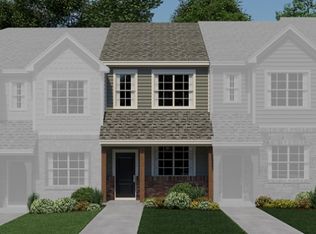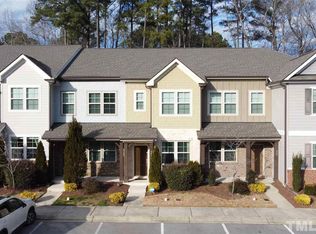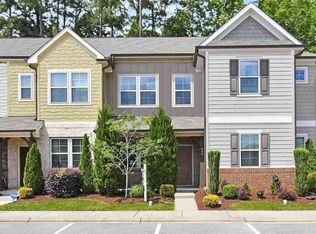Sold for $395,000
$395,000
698 Wickham Ridge Rd, Apex, NC 27539
4beds
1,775sqft
Townhouse, Residential
Built in 2014
0.8 Acres Lot
$378,600 Zestimate®
$223/sqft
$2,054 Estimated rent
Home value
$378,600
$360,000 - $398,000
$2,054/mo
Zestimate® history
Loading...
Owner options
Explore your selling options
What's special
Back on the market at no fault of the seller. Inspection Report available upon request. Move-in ready 4-bedroom end unit townhome! The first floor features a spacious family room with a fireplace and custom-built shelving, a gourmet kitchen with granite countertops, subway tile backsplash, stainless steel appliances, a charming breakfast nook, and a guest room with a full bathroom. Hardwood flooring extends throughout the first floor. Upstairs, the primary bedroom includes an ensuite bathroom with dual sinks, a soaking tub, and a separate shower, along with two additional bedrooms. The property includes assigned parking and additional open parking nearby. Residents can enjoy community amenities such as a neighborhood pool and playground. Conveniently located minutes from HWY 55/540, this Apex home provides easy access to Apex, Holly Springs, Cary, and Raleigh.
Zillow last checked: 8 hours ago
Listing updated: October 28, 2025 at 12:29am
Listed by:
Tricia Sloan 910-538-2076,
Berkshire Hathaway HomeService
Bought with:
Sophia Griffies, 289427
Allen Tate/Raleigh-Falls Neuse
Source: Doorify MLS,MLS#: 10041664
Facts & features
Interior
Bedrooms & bathrooms
- Bedrooms: 4
- Bathrooms: 3
- Full bathrooms: 3
Heating
- Forced Air, Heat Pump, Natural Gas
Cooling
- Central Air, Zoned
Appliances
- Included: Dishwasher, Gas Cooktop, Gas Range, Gas Water Heater, Microwave, Plumbed For Ice Maker, Self Cleaning Oven
Features
- Flooring: Ceramic Tile, Hardwood
- Doors: Storm Door(s)
- Has fireplace: Yes
- Fireplace features: Family Room, Gas, Gas Log
- Common walls with other units/homes: End Unit
Interior area
- Total structure area: 1,775
- Total interior livable area: 1,775 sqft
- Finished area above ground: 1,775
- Finished area below ground: 0
Property
Parking
- Total spaces: 2
- Parking features: Assigned, On Street
- Uncovered spaces: 1
Features
- Levels: Two
- Stories: 2
- Patio & porch: Patio
- Exterior features: Rain Gutters
- Pool features: Community
- Has view: Yes
Lot
- Size: 0.80 Acres
Details
- Parcel number: 0414596
- Special conditions: Standard
Construction
Type & style
- Home type: Townhouse
- Architectural style: Traditional
- Property subtype: Townhouse, Residential
- Attached to another structure: Yes
Materials
- Fiber Cement, Stone
- Foundation: Slab
- Roof: Shingle
Condition
- New construction: No
- Year built: 2014
Utilities & green energy
- Sewer: Public Sewer
- Water: Public
Community & neighborhood
Community
- Community features: Playground, Pool, Street Lights
Location
- Region: Apex
- Subdivision: Pemberley
HOA & financial
HOA
- Has HOA: Yes
- HOA fee: $155 monthly
- Amenities included: Pool
- Services included: Maintenance Grounds, Maintenance Structure
Other financial information
- Additional fee information: Second HOA Fee $360 Semi-Annually
Price history
| Date | Event | Price |
|---|---|---|
| 7/1/2025 | Sold | $395,000$223/sqft |
Source: Public Record Report a problem | ||
| 2/1/2025 | Listing removed | $2,295$1/sqft |
Source: Zillow Rentals Report a problem | ||
| 12/16/2024 | Listed for rent | $2,295$1/sqft |
Source: Zillow Rentals Report a problem | ||
| 9/17/2024 | Sold | $395,000$223/sqft |
Source: | ||
| 8/24/2024 | Pending sale | $395,000$223/sqft |
Source: | ||
Public tax history
| Year | Property taxes | Tax assessment |
|---|---|---|
| 2025 | $3,378 +2.3% | $384,649 |
| 2024 | $3,303 +22.1% | $384,649 +57.1% |
| 2023 | $2,706 +6.5% | $244,852 |
Find assessor info on the county website
Neighborhood: 27539
Nearby schools
GreatSchools rating
- 6/10Apex ElementaryGrades: PK-5Distance: 2.4 mi
- 10/10Apex MiddleGrades: 6-8Distance: 2.4 mi
- 9/10Apex Friendship HighGrades: 9-12Distance: 4.6 mi
Schools provided by the listing agent
- Elementary: Wake - Woods Creek
- Middle: Wake - Lufkin Road
- High: Wake - Apex Friendship
Source: Doorify MLS. This data may not be complete. We recommend contacting the local school district to confirm school assignments for this home.
Get a cash offer in 3 minutes
Find out how much your home could sell for in as little as 3 minutes with a no-obligation cash offer.
Estimated market value$378,600
Get a cash offer in 3 minutes
Find out how much your home could sell for in as little as 3 minutes with a no-obligation cash offer.
Estimated market value
$378,600



