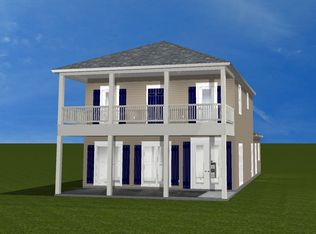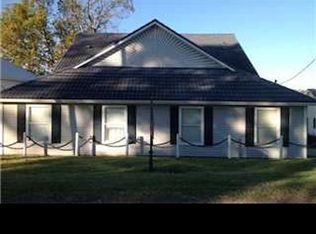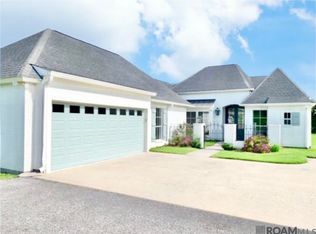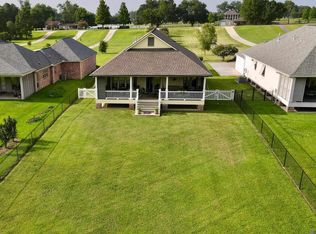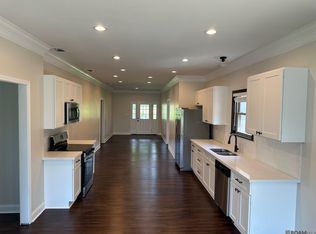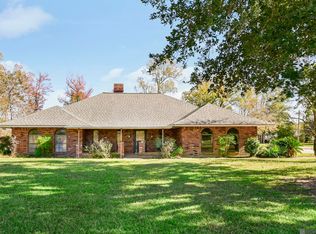Stunning 2 Bed / 2 Bath Waterfront Home on False River. This amazing home on False River offers the perfect blend of charm, comfort, and scenic beauty. Completely remodeled in 2003, featuring gorgeous pine cathedral ceilings throughout, the home exudes warmth and character from the moment you walk in.The open-concept living and dining area boasts a gas fireplace, wood flooring, and a wall of windows that showcase breathtaking views of the river. Glass sliding doors open to a back porch built over the water, ideal for relaxing or entertaining. The kitchen includes ceramic countertops, gas cook-top, double oven, pantry and built-in storage. The primary suite includes an en-suite bath and a walk-in closet. Upstairs you will find a spacious second bedroom and full bath, perfect for guests or a home office. Whether you're looking for a full-time home, weekend retreat, or income-producing property, this False River property is a must-see! This property is currently used as short term rental. The seller is willing to give $5,000 carpet allowance.
For sale
$535,000
6980 False River Rd, Oscar, LA 70762
2beds
1,774sqft
Est.:
Single Family Residence, Residential
Built in 1984
7,840.8 Square Feet Lot
$-- Zestimate®
$302/sqft
$-- HOA
What's special
Waterfront homeBuilt-in storageSpacious second bedroomWalk-in closetGas cook-topGas fireplaceGorgeous pine cathedral ceilings
- 939 days |
- 321 |
- 14 |
Zillow last checked: 8 hours ago
Listing updated: June 02, 2025 at 09:15am
Listed by:
Gary Hollier,
Hollier Real Estate 225-627-0081
Source: ROAM MLS,MLS#: 2023005954
Tour with a local agent
Facts & features
Interior
Bedrooms & bathrooms
- Bedrooms: 2
- Bathrooms: 2
- Full bathrooms: 2
Rooms
- Room types: Primary Bedroom, Foyer, Kitchen, Bedroom
Primary bedroom
- Features: En Suite Bath, Cathedral Ceiling(s), Ceiling Fan(s), Master Downstairs
- Level: First
- Area: 210
- Dimensions: 15 x 14
Bedroom 1
- Level: Second
- Area: 323
- Dimensions: 17 x 19
Primary bathroom
- Features: Separate Shower
Kitchen
- Features: Pantry, Cabinets Custom Built
- Level: First
- Area: 192
- Dimensions: 16 x 12
Heating
- Central
Cooling
- Central Air, Ceiling Fan(s)
Appliances
- Included: Gas Stove Con, Gas Cooktop, Dishwasher, Microwave, Refrigerator, Oven, Double Oven
- Laundry: Inside
Features
- Ceiling 9'+, Cathedral Ceiling(s), Ceiling Varied Heights
- Has fireplace: Yes
- Fireplace features: Gas Log
Interior area
- Total structure area: 1,774
- Total interior livable area: 1,774 sqft
Property
Parking
- Total spaces: 4
- Parking features: 4+ Cars Park
Features
- Stories: 1
- Patio & porch: Deck, Patio, Porch
- Has spa: Yes
- Spa features: Bath
- Fencing: Partial,Wood
- Has view: Yes
- View description: Water
- Has water view: Yes
- Water view: Water
- Waterfront features: River Front, Lake Front
Lot
- Size: 7,840.8 Square Feet
- Dimensions: 63.75 x Depth
Details
- Parcel number: 00486870
- Special conditions: Standard
Construction
Type & style
- Home type: SingleFamily
- Architectural style: Traditional
- Property subtype: Single Family Residence, Residential
Materials
- Vinyl Siding
- Foundation: Pillar/Post/Pier
Condition
- Updated/Remodeled
- Year built: 1984
Utilities & green energy
- Gas: City/Parish
- Sewer: Mechan. Sewer
- Water: Public
Community & HOA
Community
- Subdivision: Rural Tract (no Subd)
Location
- Region: Oscar
Financial & listing details
- Price per square foot: $302/sqft
- Tax assessed value: $270,700
- Annual tax amount: $2,110
- Price range: $535K - $535K
- Date on market: 6/23/2023
- Listing terms: Cash,Conventional
Estimated market value
Not available
Estimated sales range
Not available
Not available
Price history
Price history
| Date | Event | Price |
|---|---|---|
| 6/2/2025 | Price change | $535,000-10.7%$302/sqft |
Source: | ||
| 8/1/2024 | Price change | $599,000+5.3%$338/sqft |
Source: | ||
| 6/23/2023 | Listed for sale | $569,000$321/sqft |
Source: | ||
| 5/1/2023 | Listing removed | -- |
Source: | ||
| 4/18/2023 | Listed for sale | $569,000$321/sqft |
Source: | ||
Public tax history
Public tax history
| Year | Property taxes | Tax assessment |
|---|---|---|
| 2024 | $2,110 +31.5% | $27,070 +5.4% |
| 2023 | $1,604 +1.6% | $25,690 |
| 2022 | $1,579 | $25,690 |
Find assessor info on the county website
BuyAbility℠ payment
Est. payment
$2,838/mo
Principal & interest
$2526
Home insurance
$187
Property taxes
$125
Climate risks
Neighborhood: 70762
Nearby schools
GreatSchools rating
- 4/10Rougon Elementary SchoolGrades: PK-8Distance: 4.8 mi
- 4/10Livonia High SchoolGrades: 7-12Distance: 7.1 mi
Schools provided by the listing agent
- District: Pointe Coupee Parish
Source: ROAM MLS. This data may not be complete. We recommend contacting the local school district to confirm school assignments for this home.
- Loading
- Loading
