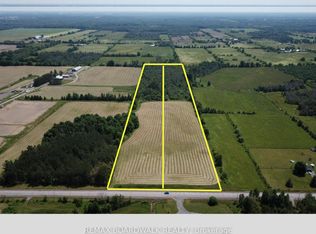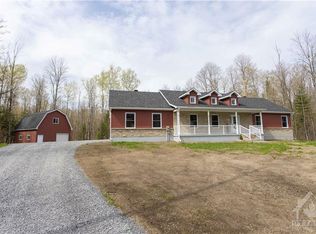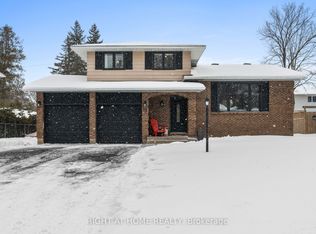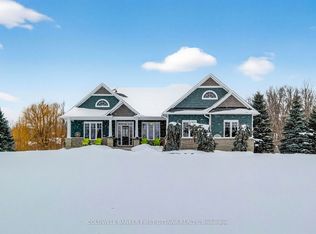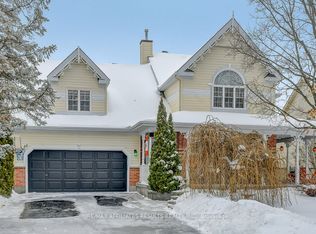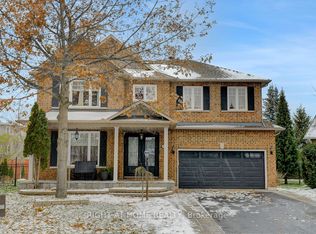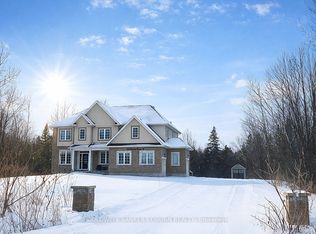Stunning Custom Estate Home on Just Over 2 Acres! Welcome to a truly distinguished residence where elegance meets craftsmanship. This magnificent 4-bedroom, 4-bathroom bungalow spans over 4,300 sq. ft. of refined living space, complete with a fully finished lower level. A grand circular paved driveway and stately interlock entrance sets the tone for the exceptional design and thoughtful details within. Step inside to discover rich oak hardwood flooring, soaring 9-foot ceilings, and a luminous open-concept layout that invites both comfort and sophistication. The great room impresses with a vaulted ceiling and a custom stone fireplace, perfect for serene evenings or upscale entertaining. The gourmet kitchen is a chef's dream, appointed with granite countertops, solid cherry wood cabinetry, custom backsplash, walk-in pantry, bonus prep sink, and a welcoming breakfast area. Enjoy formal gatherings in the vaulted-ceiling dining room or unwind year-round in the charming 4-season sunroom overlooking the serene grounds. The lavish primary bedroom offers a spa-inspired 4-piece ensuite featuring heated floors, glass shower, and a generous walk-in closet. Each additional bedroom is generously sized and includes its own walk-in closet, providing both luxury and function. The expansive finished basement showcases 9-foot ceilings, a skylight, a pellet stove, dog shower, cold storage, and direct access to the garage, with potential to transform into an elegant in-law suite. Outside, the private backyard oasis features interlocked patio spaces, lush gardens, mature trees, and a natural creek, creating a tranquil, resort-style ambiance. The oversized 3-car garage is a standout in itself, fully finished with bright windows, finished walls, and abundant storage. Located within minutes to all Amenities, Schools, Shopping, Highways and Parks! Bonus Features: Irrigation System, GenerLink & Alarm. This is more than a home, it's an estate of enduring quality and timeless design.
For sale
C$1,349,900
6980 Mansfield Rd, Ottawa, ON K2S 1B8
4beds
4baths
Single Family Residence
Built in ----
2.03 Acres Lot
$-- Zestimate®
C$--/sqft
C$-- HOA
What's special
Fully finished lower levelGrand circular paved drivewayStately interlock entranceRich oak hardwood flooringLuminous open-concept layoutCustom stone fireplaceGourmet kitchen
- 38 days |
- 173 |
- 11 |
Zillow last checked: 8 hours ago
Listing updated: January 12, 2026 at 10:51am
Listed by:
RE/MAX HALLMARK REALTY GROUP
Source: TRREB,MLS®#: X12677318 Originating MLS®#: Ottawa Real Estate Board
Originating MLS®#: Ottawa Real Estate Board
Facts & features
Interior
Bedrooms & bathrooms
- Bedrooms: 4
- Bathrooms: 4
Primary bedroom
- Level: Main
- Dimensions: 4.29 x 5.89
Bedroom
- Level: Basement
- Dimensions: 4.34 x 5.23
Bedroom
- Level: Basement
- Dimensions: 4.11 x 5.51
Bedroom
- Level: Main
- Dimensions: 3.9 x 4.87
Bathroom
- Level: Main
- Dimensions: 1.47 x 1.91
Bathroom
- Level: Main
- Dimensions: 3.13 x 1.65
Bathroom
- Level: Basement
- Dimensions: 2.79 x 4.15
Bathroom
- Level: Main
- Dimensions: 3.06 x 3.81
Dining room
- Level: Main
- Dimensions: 4.25 x 4.41
Dining room
- Level: Main
- Dimensions: 3.47 x 4.59
Family room
- Level: Basement
- Dimensions: 7.95 x 8.76
Foyer
- Level: Main
- Dimensions: 7.64 x 5.15
Kitchen
- Level: Main
- Dimensions: 5.5 x 6.44
Laundry
- Level: Main
- Dimensions: 2.62 x 2.33
Living room
- Level: Main
- Dimensions: 5.06 x 5.56
Office
- Level: Basement
- Dimensions: 4.82 x 5.13
Sunroom
- Level: Main
- Dimensions: 4.44 x 4.34
Heating
- Forced Air, Propane
Cooling
- Central Air
Appliances
- Included: Water Heater Owned, Water Softener
Features
- Central Vacuum, Primary Bedroom - Main Floor, Storage
- Flooring: Carpet Free
- Basement: Full,Finished
- Has fireplace: Yes
- Fireplace features: Wood Burning, Pellet Stove
Interior area
- Living area range: 2500-3000 null
Video & virtual tour
Property
Parking
- Total spaces: 15
- Parking features: Circular Driveway, Private, Available, Garage Door Opener
- Has garage: Yes
Features
- Pool features: None
Lot
- Size: 2.03 Acres
- Features: Golf, Irregular Lot
Details
- Parcel number: 044390279
Construction
Type & style
- Home type: SingleFamily
- Architectural style: Bungalow
- Property subtype: Single Family Residence
Materials
- Stucco (Plaster), Stone
- Foundation: Concrete
- Roof: Shingle
Utilities & green energy
- Sewer: Septic
- Water: Drilled Well
Community & HOA
Community
- Security: Alarm System
Location
- Region: Ottawa
Financial & listing details
- Date on market: 1/8/2026
RE/MAX HALLMARK REALTY GROUP
By pressing Contact Agent, you agree that the real estate professional identified above may call/text you about your search, which may involve use of automated means and pre-recorded/artificial voices. You don't need to consent as a condition of buying any property, goods, or services. Message/data rates may apply. You also agree to our Terms of Use. Zillow does not endorse any real estate professionals. We may share information about your recent and future site activity with your agent to help them understand what you're looking for in a home.
Price history
Price history
Price history is unavailable.
Public tax history
Public tax history
Tax history is unavailable.Climate risks
Neighborhood: Richmond
Nearby schools
GreatSchools rating
No schools nearby
We couldn't find any schools near this home.
- Loading
