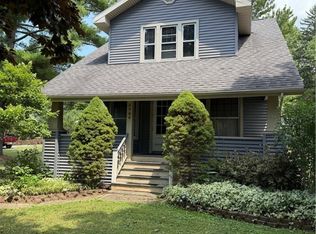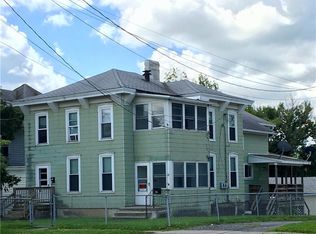Closed
$142,000
6980 Owasco Rd, Auburn, NY 13021
3beds
1,616sqft
Single Family Residence
Built in 1925
0.64 Acres Lot
$203,400 Zestimate®
$88/sqft
$2,158 Estimated rent
Home value
$203,400
$165,000 - $240,000
$2,158/mo
Zestimate® history
Loading...
Owner options
Explore your selling options
What's special
This home has much to offer with its location near Emerson Park and a large lot. The interior has a nice layout which includes a fireplace,heated sun porch and more. The upstairs has three good size bedrooms with closets and the stairway to the attic provides easy access. There are two entrances to the basement, one from inside the home and one from the back porch. In addition to the two-car garage there's a good size tool shed. The lot which is 555 feet deep includes woods at the far back end with deer that visit on a regular basis.
Zillow last checked: 8 hours ago
Listing updated: October 19, 2024 at 08:41am
Listed by:
Richard Borza 585-736-0502,
Ted Leader Real Estate
Bought with:
Joseph Lisowski, 10401325890
Howard Hanna Real Estate
Source: NYSAMLSs,MLS#: S1550789 Originating MLS: Syracuse
Originating MLS: Syracuse
Facts & features
Interior
Bedrooms & bathrooms
- Bedrooms: 3
- Bathrooms: 2
- Full bathrooms: 1
- 1/2 bathrooms: 1
Heating
- Gas, Steam
Cooling
- Window Unit(s)
Appliances
- Included: Dryer, Electric Oven, Electric Range, Freezer, Gas Water Heater, Refrigerator, Washer
- Laundry: In Basement
Features
- Ceiling Fan(s), Separate/Formal Dining Room, Entrance Foyer, Separate/Formal Living Room
- Flooring: Hardwood, Varies, Vinyl
- Basement: Partial,Walk-Out Access
- Number of fireplaces: 1
Interior area
- Total structure area: 1,616
- Total interior livable area: 1,616 sqft
Property
Parking
- Total spaces: 2
- Parking features: Detached, Garage
- Garage spaces: 2
Features
- Levels: Two
- Stories: 2
- Patio & porch: Enclosed, Porch
- Exterior features: Blacktop Driveway, Gravel Driveway
Lot
- Size: 0.64 Acres
- Dimensions: 50 x 555
- Features: Rectangular, Rectangular Lot
Details
- Additional structures: Shed(s), Storage
- Parcel number: 05460012301500010020000000
- Special conditions: Estate
Construction
Type & style
- Home type: SingleFamily
- Architectural style: Historic/Antique
- Property subtype: Single Family Residence
Materials
- Cedar, Shake Siding, PEX Plumbing
- Foundation: Block
- Roof: Asphalt
Condition
- Resale
- Year built: 1925
Utilities & green energy
- Electric: Circuit Breakers
- Sewer: Connected
- Water: Connected, Public
- Utilities for property: Cable Available, High Speed Internet Available, Sewer Connected, Water Connected
Community & neighborhood
Location
- Region: Auburn
Other
Other facts
- Listing terms: Cash,Conventional,FHA,USDA Loan,VA Loan
Price history
| Date | Event | Price |
|---|---|---|
| 10/16/2024 | Sold | $142,000-16.4%$88/sqft |
Source: | ||
| 8/9/2024 | Pending sale | $169,900$105/sqft |
Source: | ||
| 8/1/2024 | Contingent | $169,900$105/sqft |
Source: | ||
| 7/22/2024 | Price change | $169,900-10.5%$105/sqft |
Source: | ||
| 7/9/2024 | Listed for sale | $189,900$118/sqft |
Source: | ||
Public tax history
| Year | Property taxes | Tax assessment |
|---|---|---|
| 2024 | -- | $92,100 |
| 2023 | -- | $92,100 |
| 2022 | -- | $92,100 |
Find assessor info on the county website
Neighborhood: Melrose Park
Nearby schools
GreatSchools rating
- 4/10Owasco Elementary SchoolGrades: K-6Distance: 0.6 mi
- 5/10Auburn Junior High SchoolGrades: 7-8Distance: 2.4 mi
- 4/10Auburn High SchoolGrades: 9-12Distance: 0.5 mi
Schools provided by the listing agent
- District: Auburn
Source: NYSAMLSs. This data may not be complete. We recommend contacting the local school district to confirm school assignments for this home.

