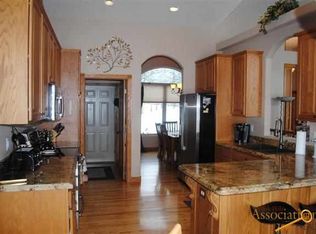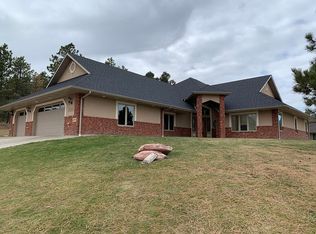Sold for $930,000
$930,000
6980 Prestwick Rd, Rapid City, SD 57702
5beds
3,956sqft
Site Built
Built in 2007
0.43 Acres Lot
$963,000 Zestimate®
$235/sqft
$4,216 Estimated rent
Home value
$963,000
$915,000 - $1.01M
$4,216/mo
Zestimate® history
Loading...
Owner options
Explore your selling options
What's special
Listed by Arlyn Dyce, KW Realty Black Hills, 605-209-1637. Beautiful Home in Red Rock Estates, 3956 Square Feet, 5 bedrooms, 3.5 baths, 3 car garage, .43-acre lot, overlooking the 11th Green of Red Rocks Golf Course. This home is an absolute gem. Beautiful Alder doors throughout, Alder Cabinetry, solid Black Walnut floors on the main level, Quartz counter tops and under counter lights in the kitchen, main floor laundry, formal dining area, gas fireplace and open floor plan. The master en-suite offers a jacuzzi tub, walk in shower and walk in closet. Main level has built in 5 channel surround sound system that can be enjoyed in the in the main living area, master bedroom, back deck and garage. 21x13 Covered deck to sit, relax and enjoy the view just off the kitchen. The lower level offers 2 bedrooms, 1 bathroom, open concept with lots of light and a walkout to the back yard. The lower level was completely remodeled 2 years ago, new paint, electrical, lighting, and flooring. New roof in 2019 with Armor Shield Class 4 impact resistant shingles. CALL VICKI to schedule a showing 605-219-5234.
Zillow last checked: 8 hours ago
Listing updated: August 15, 2023 at 02:10pm
Listed by:
Arlyn J Dyce,
Keller Williams Realty Black Hills RC
Bought with:
NON MEMBER
NON-MEMBER OFFICE
Source: Mount Rushmore Area AOR,MLS#: 77111
Facts & features
Interior
Bedrooms & bathrooms
- Bedrooms: 5
- Bathrooms: 4
- Full bathrooms: 3
- 1/2 bathrooms: 1
- Main level bedrooms: 3
Primary bedroom
- Description: Walk In Closet
- Level: Main
- Area: 204
- Dimensions: 17 x 12
Bedroom 2
- Level: Main
- Area: 110
- Dimensions: 11 x 10
Bedroom 3
- Level: Main
- Area: 156
- Dimensions: 13 x 12
Bedroom 4
- Level: Basement
- Area: 256
- Dimensions: 16 x 16
Dining room
- Level: Main
- Area: 156
- Dimensions: 13 x 12
Family room
- Description: Completely Remodeled
Kitchen
- Description: Quartz Countertops
- Level: Main
- Dimensions: 22 x 13
Living room
- Description: Gas Fireplace
- Level: Main
- Area: 294
- Dimensions: 21 x 14
Heating
- Natural Gas
Cooling
- Refrig. C/Air
Appliances
- Included: Dishwasher, Refrigerator, Electric Range Oven, Microwave, Washer, Dryer, Water Softener Owned
- Laundry: Main Level
Features
- Vaulted Ceiling(s), Walk-In Closet(s), Ceiling Fan(s)
- Flooring: Wood, Vinyl
- Windows: Double Pane Windows, Window Coverings
- Basement: Full,Finished
- Number of fireplaces: 1
- Fireplace features: One, Gas Log, Living Room
Interior area
- Total structure area: 3,956
- Total interior livable area: 3,956 sqft
Property
Parking
- Total spaces: 3
- Parking features: Three Car, Attached, Garage Door Opener
- Attached garage spaces: 3
Features
- Patio & porch: Covered Deck
- Exterior features: Sprinkler System
Lot
- Size: 0.43 Acres
- Features: On Golf Course, Lawn
Details
- Parcel number: 3729304007
- Other equipment: Satellite Dish
Construction
Type & style
- Home type: SingleFamily
- Architectural style: Ranch
- Property subtype: Site Built
Materials
- Frame
- Roof: Composition
Condition
- Year built: 2007
Community & neighborhood
Security
- Security features: Smoke Detector(s)
Location
- Region: Rapid City
- Subdivision: Red Rock Estates
Other
Other facts
- Listing terms: Cash,New Loan
- Road surface type: Paved
Price history
| Date | Event | Price |
|---|---|---|
| 8/14/2023 | Sold | $930,000$235/sqft |
Source: | ||
| 7/21/2023 | Contingent | $930,000$235/sqft |
Source: | ||
| 7/19/2023 | Listed for sale | $930,000$235/sqft |
Source: | ||
Public tax history
| Year | Property taxes | Tax assessment |
|---|---|---|
| 2025 | $9,422 +2.1% | $868,900 +2.2% |
| 2024 | $9,229 +8.5% | $850,100 +4.4% |
| 2023 | $8,505 +10.8% | $813,900 +17.5% |
Find assessor info on the county website
Neighborhood: 57702
Nearby schools
GreatSchools rating
- 9/10Corral Drive Elementary - 21Grades: K-5Distance: 2.2 mi
- 9/10Southwest Middle School - 38Grades: 6-8Distance: 2.2 mi
- 5/10Stevens High School - 42Grades: 9-12Distance: 4.2 mi
Get pre-qualified for a loan
At Zillow Home Loans, we can pre-qualify you in as little as 5 minutes with no impact to your credit score.An equal housing lender. NMLS #10287.

