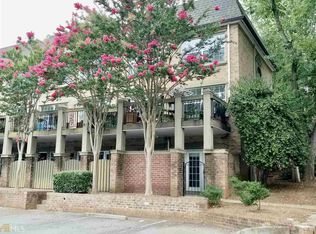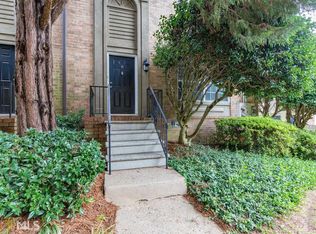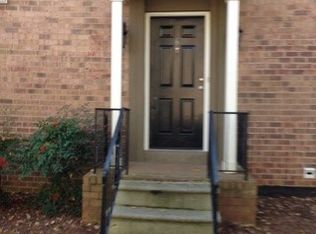Beautiful 2/2 in coveted Georgian style community at Stone Manor in Sandy Springs. Stepless home features open floor plan, hardwood floors, recessed lighting. Great Room includes built-in media center and pass-thru to kitchen perfect as a breakfast bar or buffet. Perfect for entertaining. Stainless appliances, granite counters, tiled backsplash, handsome cabinetry. Dining area leads to French doors, private patio w/ sitting space, green views. Generous 2nd bedroom. Amenities include fitness gym, swimming pool, lovely mature landscaping. Gated access for added security.
This property is off market, which means it's not currently listed for sale or rent on Zillow. This may be different from what's available on other websites or public sources.


