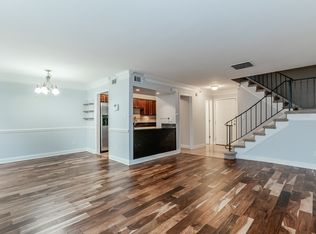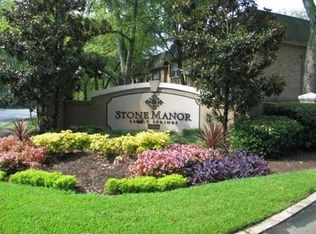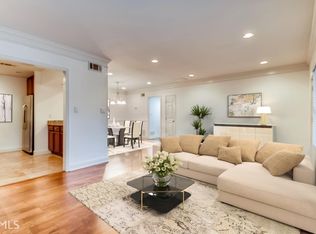Move-in ready townhouse in PRIME location! FULLY RENOVATED throughout! Hardwood floors on main level. Kitchen has stainless steel appliances, granite countertops and sleek glass backsplash. Renovated master bath features white subway tile shower. Large patio perfect for grilling and eating outdoors. Gated with gym, pool and clubhouse! Low HOA dues and excellent schools! Walking distance to Publix and restaurants. Complex going through a $1 million renovation! All new roofs, sidewalks, landscaping, etc. FHA APPROVED!
This property is off market, which means it's not currently listed for sale or rent on Zillow. This may be different from what's available on other websites or public sources.


