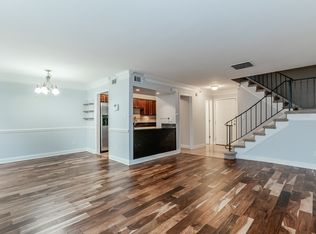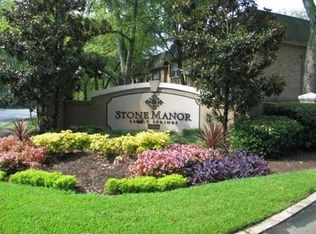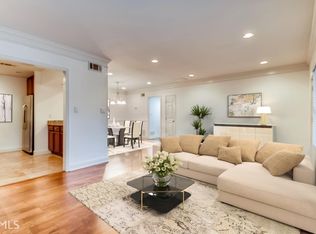Back on market at no fault of seller! Adorable townhome in Sandy Springs' Stone Manor! Updated kitchen features s/s appliances, granite counters, & tons of cabinet space! Lg liv/din rm are perfect for entertaining! Main lvl half bath ideal for guests. Master suite is a true retreat including custom closet & private master bath with double vanity. Additional bdrms are well-sized & bright! French doors lead to fenced patio. Wonderful community amenities include a well-maintained pool, gym, & gated access. Great location convenient to interstates, shopping, & restaurants!
This property is off market, which means it's not currently listed for sale or rent on Zillow. This may be different from what's available on other websites or public sources.


