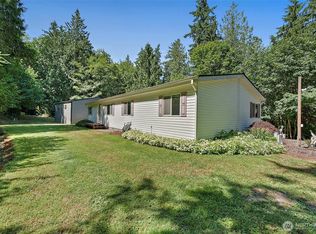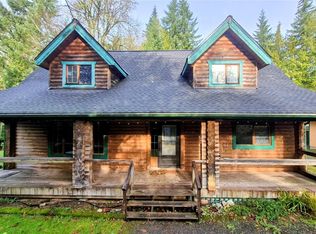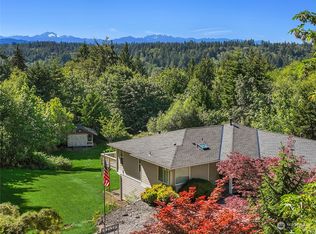Sold
Listed by:
Rhonni Meehan,
Windermere Prof Partners,
Jennifer R. Stevenson,
Windermere Prof Partners
Bought with: Keller Williams Greater 360
$925,000
6983 SE Sedgwick Road, Port Orchard, WA 98366
6beds
4,436sqft
Single Family Residence
Built in 1995
2.62 Acres Lot
$922,100 Zestimate®
$209/sqft
$4,059 Estimated rent
Home value
$922,100
$858,000 - $996,000
$4,059/mo
Zestimate® history
Loading...
Owner options
Explore your selling options
What's special
An exceptional property situated on 2.5+ acres this estate features a spacious custom-built rambler paired with a beautifully remodeled 1,200sqft detached ADU w/ 2bed, 1bath perfect for multi-gen or rental income. Primary residence offers a luxe primary suite & 3 additional beds + bonus room! A grand open-concept living & dining area w/ solid oak & carpet inlay floors, custom detailing & a wood-burning stove. Kitchen boasts a generous layout with newer appliances, granite counters & ample storage. Large windows frame tranquil forest views filling the home with natural light. Step outside onto the new expansive TimberTech deck, enjoy fruit trees & the private bar! RV/Boat parking & space for future garage/shop! 5mins to Southworth ferry!
Zillow last checked: 8 hours ago
Listing updated: November 23, 2025 at 04:02am
Listed by:
Rhonni Meehan,
Windermere Prof Partners,
Jennifer R. Stevenson,
Windermere Prof Partners
Bought with:
Melisa Wight, 20114247
Keller Williams Greater 360
Source: NWMLS,MLS#: 2433302
Facts & features
Interior
Bedrooms & bathrooms
- Bedrooms: 6
- Bathrooms: 3
- Full bathrooms: 3
- Main level bathrooms: 2
- Main level bedrooms: 4
Bedroom
- Level: Main
Bedroom
- Level: Main
Bedroom
- Level: Main
Bathroom full
- Level: Main
Bathroom full
- Level: Main
Dining room
- Level: Main
Heating
- Fireplace, Forced Air, Wall Unit(s), Electric, Natural Gas
Cooling
- Central Air, Ductless, Wall Unit(s)
Appliances
- Included: Dishwasher(s), Dryer(s), Microwave(s), Refrigerator(s), Stove(s)/Range(s), Washer(s), Water Heater: Electic, Water Heater Location: Crawlspace/Basement
Features
- Bath Off Primary, Ceiling Fan(s)
- Flooring: Hardwood, Vinyl, Carpet
- Doors: French Doors
- Windows: Double Pane/Storm Window, Skylight(s)
- Basement: Partially Finished
- Number of fireplaces: 1
- Fireplace features: Wood Burning, Main Level: 1, Fireplace
Interior area
- Total structure area: 3,224
- Total interior livable area: 4,436 sqft
Property
Parking
- Parking features: Driveway, RV Parking
Features
- Levels: One
- Stories: 1
- Entry location: Main
- Patio & porch: Bath Off Primary, Ceiling Fan(s), Double Pane/Storm Window, Fireplace, French Doors, Jetted Tub, Skylight(s), Vaulted Ceiling(s), Walk-In Closet(s), Water Heater
- Spa features: Bath
- Has view: Yes
- View description: Territorial
Lot
- Size: 2.62 Acres
- Features: Dead End Street, Paved, Secluded, Deck, Fenced-Partially, Gated Entry, High Speed Internet, Outbuildings, Patio, Propane, RV Parking
- Topography: Level,Terraces
- Residential vegetation: Fruit Trees, Garden Space, Wooded
Details
- Additional structures: ADU Beds: 2, ADU Baths: 1
- Parcel number: 04230230142001
- Zoning: RP
- Special conditions: Standard
Construction
Type & style
- Home type: SingleFamily
- Property subtype: Single Family Residence
Materials
- Wood Siding
- Foundation: Poured Concrete
- Roof: Composition
Condition
- Year built: 1995
Utilities & green energy
- Electric: Company: PSE
- Sewer: Septic Tank
- Water: Individual Well
Community & neighborhood
Location
- Region: Pt Orchard
- Subdivision: South Kitsap
Other
Other facts
- Listing terms: Cash Out,Conventional
- Cumulative days on market: 140 days
Price history
| Date | Event | Price |
|---|---|---|
| 10/23/2025 | Sold | $925,000$209/sqft |
Source: | ||
| 10/4/2025 | Pending sale | $925,000$209/sqft |
Source: | ||
| 9/16/2025 | Listed for sale | $925,000+242.2%$209/sqft |
Source: | ||
| 1/28/2025 | Sold | $270,292-67%$61/sqft |
Source: Public Record Report a problem | ||
| 11/1/2021 | Sold | $820,000-0.6%$185/sqft |
Source: | ||
Public tax history
| Year | Property taxes | Tax assessment |
|---|---|---|
| 2024 | $7,294 +3.2% | $879,680 |
| 2023 | $7,068 +0.7% | $879,680 |
| 2022 | $7,020 +4.6% | $879,680 +24.9% |
Find assessor info on the county website
Neighborhood: Southworth
Nearby schools
GreatSchools rating
- 6/10South Colby Elementary SchoolGrades: PK-5Distance: 1.1 mi
- 7/10John Sedgwick Junior High SchoolGrades: 6-8Distance: 1.4 mi
- 7/10South Kitsap High SchoolGrades: 9-12Distance: 3.6 mi
Schools provided by the listing agent
- Elementary: South Colby Elem
- Middle: John Sedgwick Jnr Hi
- High: So. Kitsap High
Source: NWMLS. This data may not be complete. We recommend contacting the local school district to confirm school assignments for this home.
Get a cash offer in 3 minutes
Find out how much your home could sell for in as little as 3 minutes with a no-obligation cash offer.
Estimated market value
$922,100



