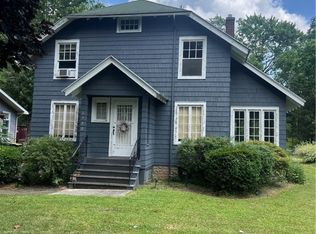Closed
$215,000
6984 Owasco Rd, Auburn, NY 13021
3beds
1,692sqft
Single Family Residence
Built in 1918
0.96 Acres Lot
$-- Zestimate®
$127/sqft
$1,764 Estimated rent
Home value
Not available
Estimated sales range
Not available
$1,764/mo
Zestimate® history
Loading...
Owner options
Explore your selling options
What's special
This home has much to offer and is located in the town of Owasco near Emerson Park. This home features lovely natural woodwork and hardwood floors throughout. There was a large addition added to the property that extended the kitchen and offers a large area that offers unlimited opportunities. The upstairs has three bedrooms and bath. The detached two car garage has plenty of room for a work area. Enjoy the evenings on the lovely stamp Crete patio or venture out to the privacy of the deep back yard. The lot which is 555 feet deep includes woods at the far back end with deer that visit on a regular basis. This 1700 sq. ft. home is ready for a new owner to take possession and enjoy all the amenities this home has to offer.
Zillow last checked: 8 hours ago
Listing updated: November 24, 2025 at 08:54am
Listed by:
Richard Borza 585-736-0502,
Ted Leader Real Estate
Bought with:
Cathleen A Feocco, 10401351414
Howard Hanna Real Estate
Source: NYSAMLSs,MLS#: S1625680 Originating MLS: Syracuse
Originating MLS: Syracuse
Facts & features
Interior
Bedrooms & bathrooms
- Bedrooms: 3
- Bathrooms: 1
- Full bathrooms: 1
Heating
- Gas, Steam
Appliances
- Included: Dryer, Dishwasher, Exhaust Fan, Electric Oven, Electric Range, Freezer, Gas Water Heater, Refrigerator, Range Hood, Washer
- Laundry: In Basement
Features
- Ceiling Fan(s), Eat-in Kitchen, Natural Woodwork
- Flooring: Carpet, Hardwood, Varies, Vinyl
- Basement: Full
- Has fireplace: No
Interior area
- Total structure area: 1,692
- Total interior livable area: 1,692 sqft
Property
Parking
- Total spaces: 2
- Parking features: Detached, Garage
- Garage spaces: 2
Features
- Patio & porch: Covered, Patio, Porch
- Exterior features: Blacktop Driveway, Patio
Lot
- Size: 0.96 Acres
- Dimensions: 75 x 555
- Features: Rectangular, Rectangular Lot
Details
- Parcel number: 05460012301500010010110000
- Special conditions: Estate
Construction
Type & style
- Home type: SingleFamily
- Architectural style: Cape Cod
- Property subtype: Single Family Residence
Materials
- Blown-In Insulation, Vinyl Siding, Copper Plumbing, PEX Plumbing
- Foundation: Block
Condition
- Resale
- Year built: 1918
Utilities & green energy
- Electric: Circuit Breakers
- Sewer: Connected
- Water: Connected, Public
- Utilities for property: Cable Available, High Speed Internet Available, Sewer Connected, Water Connected
Community & neighborhood
Location
- Region: Auburn
- Subdivision: M V Austin & T M Walker
Other
Other facts
- Listing terms: Cash,Conventional,FHA,USDA Loan,VA Loan
Price history
| Date | Event | Price |
|---|---|---|
| 11/24/2025 | Sold | $215,000-6.5%$127/sqft |
Source: | ||
| 9/16/2025 | Pending sale | $229,900$136/sqft |
Source: | ||
| 9/12/2025 | Price change | $229,900-6%$136/sqft |
Source: | ||
| 8/19/2025 | Price change | $244,500-9.4%$145/sqft |
Source: | ||
| 8/2/2025 | Listed for sale | $269,900$160/sqft |
Source: | ||
Public tax history
| Year | Property taxes | Tax assessment |
|---|---|---|
| 2024 | -- | $105,100 |
| 2023 | -- | $105,100 |
| 2022 | -- | $105,100 |
Find assessor info on the county website
Neighborhood: Melrose Park
Nearby schools
GreatSchools rating
- 4/10Owasco Elementary SchoolGrades: K-6Distance: 0.5 mi
- 5/10Auburn Junior High SchoolGrades: 7-8Distance: 2.4 mi
- 4/10Auburn High SchoolGrades: 9-12Distance: 0.6 mi
Schools provided by the listing agent
- Elementary: Owasco Elementary
- Middle: Auburn Junior High
- High: Auburn High
- District: Auburn
Source: NYSAMLSs. This data may not be complete. We recommend contacting the local school district to confirm school assignments for this home.
