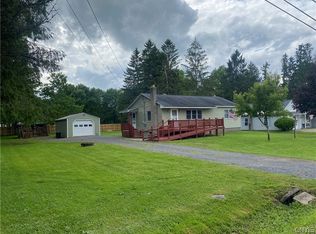Closed
$255,000
6985 County Highway 50, Rome, NY 13440
4beds
2,317sqft
Single Family Residence
Built in 1900
0.48 Acres Lot
$256,900 Zestimate®
$110/sqft
$2,417 Estimated rent
Home value
$256,900
$236,000 - $280,000
$2,417/mo
Zestimate® history
Loading...
Owner options
Explore your selling options
What's special
Welcome to 6985 County Route 50 – Your Private Retreat in the VVS School District!
Discover comfort, space, and serenity in this beautifully maintained 4-bedroom, 3-bathroom home, ideally located within the highly regarded VVS School District. Whether you're looking for everyday functionality or a place to entertain, this home offers the perfect combination of style and comfort.
Inside, you'll find a spacious layout with four generously sized bedrooms, including a luxurious primary suite complete with a full private bathroom—a perfect sanctuary to relax and unwind. The additional two full bathrooms offer convenience for family and guests.
Enjoy peace of mind and energy efficiency with brand-new windows throughout the home, bringing in tons of natural light while enhancing comfort and curb appeal.
The bright, welcoming kitchen flows seamlessly into the dining and living areas, creating a warm and inviting space for both entertaining and everyday living.
Step outside into your very own backyard oasis. The fenced-in yard provides privacy and safety, while the above-ground pool, hot tub, and large deck are perfect for entertaining or simply enjoying the outdoors. Whether it’s summer BBQs or quiet evenings under the stars, this outdoor space is ready for it all.
Enjoy the peace of country living with convenient access to nearby shopping, schools, and more.
Don’t miss the opportunity to make this stunning property yours—schedule your private tour
Zillow last checked: 8 hours ago
Listing updated: December 23, 2025 at 09:50pm
Listed by:
Katie Babcock 315-269-3003,
Keller-Williams Mohawk Valley
Bought with:
Timothy Moyer, 10401390815
Peterson Properties
Source: NYSAMLSs,MLS#: S1601638 Originating MLS: Mohawk Valley
Originating MLS: Mohawk Valley
Facts & features
Interior
Bedrooms & bathrooms
- Bedrooms: 4
- Bathrooms: 3
- Full bathrooms: 3
- Main level bathrooms: 2
- Main level bedrooms: 1
Heating
- Ductless, Oil, Hot Water, Stove
Cooling
- Ductless
Appliances
- Included: Dryer, Dishwasher, Electric Oven, Electric Range, Electric Water Heater, Microwave, Refrigerator, Washer
- Laundry: Main Level
Features
- Separate/Formal Dining Room, Entrance Foyer, Eat-in Kitchen, Separate/Formal Living Room, Kitchen/Family Room Combo, Sliding Glass Door(s), Main Level Primary, Primary Suite
- Flooring: Carpet, Laminate, Tile, Varies
- Doors: Sliding Doors
- Windows: Thermal Windows
- Basement: Partial
- Number of fireplaces: 1
Interior area
- Total structure area: 2,317
- Total interior livable area: 2,317 sqft
Property
Parking
- Parking features: No Garage
Features
- Levels: Two
- Stories: 2
- Patio & porch: Deck
- Exterior features: Blacktop Driveway, Deck, Fully Fenced, Hot Tub/Spa, Pool, Private Yard, See Remarks
- Pool features: Above Ground
- Has spa: Yes
- Fencing: Full
Lot
- Size: 0.48 Acres
- Dimensions: 120 x 175
- Features: Other, Rectangular, Rectangular Lot, See Remarks
Details
- Additional structures: Other, Shed(s), Storage
- Parcel number: 30620025500000020090000000
- Special conditions: Standard
Construction
Type & style
- Home type: SingleFamily
- Architectural style: Historic/Antique
- Property subtype: Single Family Residence
Materials
- Vinyl Siding
- Foundation: Block
- Roof: Shingle
Condition
- Resale
- Year built: 1900
Utilities & green energy
- Sewer: Septic Tank
- Water: Well
- Utilities for property: Electricity Connected, High Speed Internet Available
Community & neighborhood
Location
- Region: Rome
Other
Other facts
- Listing terms: Cash,Conventional,FHA,USDA Loan,VA Loan
Price history
| Date | Event | Price |
|---|---|---|
| 12/23/2025 | Sold | $255,000-7.3%$110/sqft |
Source: | ||
| 10/8/2025 | Pending sale | $275,000$119/sqft |
Source: | ||
| 9/2/2025 | Price change | $275,000-3.5%$119/sqft |
Source: | ||
| 6/19/2025 | Price change | $285,000-1.7%$123/sqft |
Source: | ||
| 4/25/2025 | Listed for sale | $289,900+126.5%$125/sqft |
Source: | ||
Public tax history
| Year | Property taxes | Tax assessment |
|---|---|---|
| 2024 | -- | $92,925 |
| 2023 | -- | $92,925 |
| 2022 | -- | $92,925 |
Find assessor info on the county website
Neighborhood: 13440
Nearby schools
GreatSchools rating
- 6/10J D George Elementary SchoolGrades: PK-6Distance: 4.5 mi
- 6/10Vernon Verona Sherrill Middle SchoolGrades: 7-8Distance: 5.9 mi
- 8/10Vernon Verona Sherrill Senior High SchoolGrades: 9-12Distance: 5.9 mi
Schools provided by the listing agent
- District: Sherrill City
Source: NYSAMLSs. This data may not be complete. We recommend contacting the local school district to confirm school assignments for this home.
