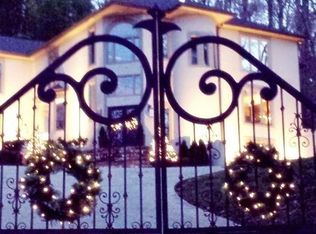PRICED TO SELL DONT MISS OUT ON THIS GORGEOUS ITALIAN VILLA ON PRESTIGIOUS RIVERSIDE DRIVE. Location, private, best school district, large garden w/ space for a pool, renovated from top to bottom. Here, you are greeted by a marvelous custom-made iron gate, then a 2-story foyer, leading you into an elegant charm with classic interior design, yet all modern. Hardwood floors on the main, new kitchen w/ top of the line s.s. appliances, separate dining w/coffered ceiling, 2-story living space with glass door/panels to the garden, 2 masters + dressing/nursery, new master bath, 2 bedrooms, maids quarter/office. Dare imagine your family living in this property entertaining family, friends as well as colleagues and business associates. This is a wonderful property by the perimeter, close to your favorite shopping and restaurants in the center of Sandy Springs. Besides the oversized two-car garage, there are lots of parking spaces on the parking-pads for large gatherings. Note: The s.s. appliances are Sub-Zero and Wolf, New HVAC units, New Water Heater.
This property is off market, which means it's not currently listed for sale or rent on Zillow. This may be different from what's available on other websites or public sources.
