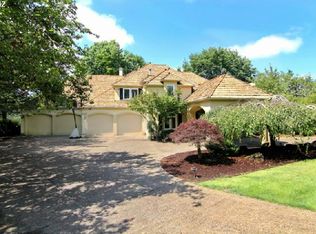Sold
$2,695,000
6985 SW Elligsen Rd, Tualatin, OR 97062
5beds
5,429sqft
Residential, Single Family Residence
Built in 2002
5.58 Acres Lot
$2,736,000 Zestimate®
$496/sqft
$6,587 Estimated rent
Home value
$2,736,000
$2.52M - $3.01M
$6,587/mo
Zestimate® history
Loading...
Owner options
Explore your selling options
What's special
Come home to your own private Northwest lodge-style resort nestled on 5.5+ gorgeous acres in the quiet Stafford countryside. Unmatched outdoor living and recreation space recently tuned to perfection by Dennis' 7 Dees including a sparkling pool with an outdoor projector and screen perfect for dive-in movie night, a pool house, a hot tub, a lush, flat grass lawn ideal for entertaining and sports, a disc golf tee and basket, a saloon-style outbuilding and fire pit, a four-stall barn ready for it's next era as a home gym, entertaining space, event venue - the opportunities are limitless - all surrounded by a gravel walking path with landscape lighting. The warm and welcoming home has a freshly painted exterior and a layout perfect for entertaining and enjoying time with friends and family. Gorgeous, rustic beams, hardwood floors and finely crafted millwork create the ideal aesthetic for this countryside retreat that feels much farther away than its Tualatin address. Deluxe primary suite on the main floor, wine cellar, 2 two-car garages and laundry rooms on both floors. Gated entry with a long, pastoral drive bordering a neighboring hay field, ample parking for guests and a vacation where you live property everyone will love.
Zillow last checked: 8 hours ago
Listing updated: March 20, 2024 at 07:25am
Listed by:
Terry Sprague 503-459-3987,
LUXE Forbes Global Properties
Bought with:
Casey Franklin, 201206935
Thoroughbred Real Estate Group Inc
Source: RMLS (OR),MLS#: 24519258
Facts & features
Interior
Bedrooms & bathrooms
- Bedrooms: 5
- Bathrooms: 6
- Full bathrooms: 5
- Partial bathrooms: 1
- Main level bathrooms: 4
Primary bedroom
- Features: Balcony, Fireplace, Soaking Tub, Wainscoting, Walkin Closet, Walkin Shower
- Level: Main
- Area: 294
- Dimensions: 21 x 14
Bedroom 2
- Level: Main
- Area: 168
- Dimensions: 14 x 12
Bedroom 3
- Level: Main
- Area: 144
- Dimensions: 12 x 12
Bedroom 4
- Level: Lower
- Area: 182
- Dimensions: 13 x 14
Bedroom 5
- Level: Lower
- Area: 156
- Dimensions: 13 x 12
Dining room
- Features: French Doors
- Level: Main
- Area: 192
- Dimensions: 12 x 16
Family room
- Features: Fireplace, Patio, Wet Bar
- Level: Lower
- Area: 500
- Dimensions: 25 x 20
Kitchen
- Features: Island, Double Oven, Granite
- Level: Main
- Area: 255
- Width: 15
Living room
- Features: Fireplace, High Ceilings
- Level: Main
- Area: 475
- Dimensions: 25 x 19
Heating
- Forced Air, Fireplace(s)
Cooling
- Central Air
Appliances
- Included: Built In Oven, Built-In Refrigerator, Convection Oven, Dishwasher, Disposal, Double Oven, Stainless Steel Appliance(s), Gas Water Heater
- Laundry: Laundry Room
Features
- High Ceilings, Soaking Tub, Vaulted Ceiling(s), Wet Bar, Kitchen Island, Granite, Balcony, Wainscoting, Walk-In Closet(s), Walkin Shower, Pantry
- Flooring: Hardwood, Wall to Wall Carpet
- Doors: French Doors
- Basement: Finished,Full
- Number of fireplaces: 3
- Fireplace features: Gas, Wood Burning
Interior area
- Total structure area: 5,429
- Total interior livable area: 5,429 sqft
Property
Parking
- Total spaces: 4
- Parking features: Driveway, Attached
- Attached garage spaces: 4
- Has uncovered spaces: Yes
Features
- Stories: 2
- Patio & porch: Covered Patio, Deck, Patio
- Exterior features: Yard, Balcony
- Fencing: Fenced
- Has view: Yes
- View description: Trees/Woods, Valley
Lot
- Size: 5.58 Acres
- Features: Gated, Gentle Sloping, Private, Secluded, Sprinkler, Acres 5 to 7
Details
- Additional structures: Barn, Outbuilding
- Parcel number: R584175
- Zoning: AF-5
Construction
Type & style
- Home type: SingleFamily
- Architectural style: Craftsman,Custom Style
- Property subtype: Residential, Single Family Residence
Materials
- Cedar, Cultured Stone
- Roof: Composition
Condition
- Resale
- New construction: No
- Year built: 2002
Utilities & green energy
- Gas: Gas
- Sewer: Septic Tank
- Water: Well
Community & neighborhood
Location
- Region: Tualatin
Other
Other facts
- Listing terms: Cash,Conventional
Price history
| Date | Event | Price |
|---|---|---|
| 3/20/2024 | Sold | $2,695,000$496/sqft |
Source: | ||
| 2/17/2024 | Pending sale | $2,695,000$496/sqft |
Source: | ||
| 2/9/2024 | Listed for sale | $2,695,000+42.7%$496/sqft |
Source: | ||
| 5/11/2020 | Sold | $1,888,000+5.6%$348/sqft |
Source: | ||
| 2/21/2020 | Pending sale | $1,788,000$329/sqft |
Source: Keller Williams Realty Portland Premiere #20475657 Report a problem | ||
Public tax history
| Year | Property taxes | Tax assessment |
|---|---|---|
| 2025 | $30,373 +3.9% | $1,862,590 +3% |
| 2024 | $29,233 +3.1% | $1,808,340 +3% |
| 2023 | $28,363 +7.5% | $1,755,670 +7.4% |
Find assessor info on the county website
Neighborhood: 97062
Nearby schools
GreatSchools rating
- 7/10Boeckman Creek Primary SchoolGrades: PK-5Distance: 2 mi
- 4/10Meridian Creek Middle SchoolGrades: 6-8Distance: 1.6 mi
- 9/10Wilsonville High SchoolGrades: 9-12Distance: 2.2 mi
Schools provided by the listing agent
- Elementary: Boeckman Creek
- Middle: Meridian Creek
- High: Wilsonville
Source: RMLS (OR). This data may not be complete. We recommend contacting the local school district to confirm school assignments for this home.
Get a cash offer in 3 minutes
Find out how much your home could sell for in as little as 3 minutes with a no-obligation cash offer.
Estimated market value
$2,736,000
