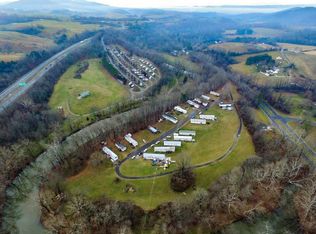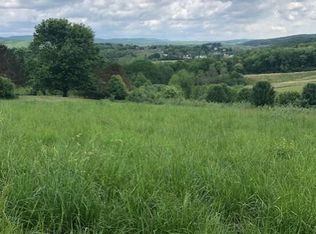Sit on the porch and enjoy the priceless, long range views from this home! This sweet home is waiting for you to put your personal touch on it to bring it back to life. The house is sized just right for a young or retired couple, a small family, and the basement can also be finished for extra space. Two walkout doors in the basement give plenty of opportunity for extending your usable space onto a patio and/or landscaping. The nearly flat yard is perfect for gardening and play. Selling as-is, where is. Home inspections will be for buyers informational purposes only, seller will not make repairs.
This property is off market, which means it's not currently listed for sale or rent on Zillow. This may be different from what's available on other websites or public sources.


