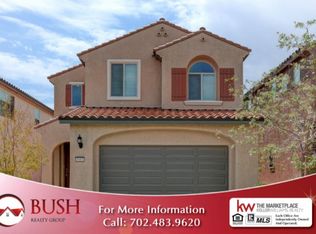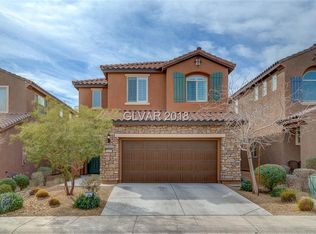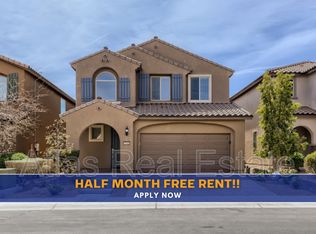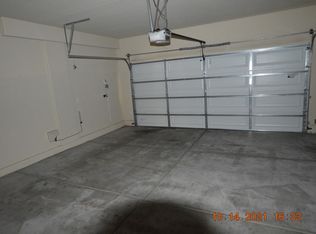Closed
$515,000
6989 Florido Rd, Las Vegas, NV 89178
4beds
2,337sqft
Single Family Residence
Built in 2012
3,920.4 Square Feet Lot
$500,100 Zestimate®
$220/sqft
$2,338 Estimated rent
Home value
$500,100
$455,000 - $550,000
$2,338/mo
Zestimate® history
Loading...
Owner options
Explore your selling options
What's special
OPEN HOUSE 3/8/25 12-3pm! Price Improvement! Discover the allure of the Mountains Edge Community, where this exquisite home awaits in a coveted neighborhood! A rare gem, it boasts four bedrooms, with the PRIMARY SUITE ON THE FIRST FLOOR. Indulgent bathroom complete with a walk-in closet, a tub, and separate shower. The open floor plan invites connection, seamlessly blending the kitchen, family room, and dining area into a harmonious space. Revel in the timeless beauty of tile flooring in all the right areas. complemented by granite countertops and bespoke kitchen cabinets. Step into your own private oasis as you access the backyard through the inviting great room. Practicality meets style with a convenient half bath and a laundry room on the main floor, paired with a spacious two-car garage. Ascend to the upper level to discover three generous bedrooms, each adorned with walk-in closets, and a versatile loft area that overlooks the grandeur below.
Zillow last checked: 8 hours ago
Listing updated: April 10, 2025 at 11:55am
Listed by:
Cristine J. Bullard B.0052958 702-362-3280,
Alpha II
Bought with:
Shantelle Sagum, S.0201566
BHHS Nevada Properties
Source: LVR,MLS#: 2640035 Originating MLS: Greater Las Vegas Association of Realtors Inc
Originating MLS: Greater Las Vegas Association of Realtors Inc
Facts & features
Interior
Bedrooms & bathrooms
- Bedrooms: 4
- Bathrooms: 3
- Full bathrooms: 2
- 1/2 bathrooms: 1
Primary bedroom
- Description: Bedroom With Bath Downstairs,Ceiling Fan,Ceiling Light,Walk-In Closet(s)
- Dimensions: 16x14
Bedroom 2
- Description: Ceiling Fan,Ceiling Light,Walk-In Closet(s)
- Dimensions: 17x14
Bedroom 3
- Description: Ceiling Fan,Ceiling Light,Walk-In Closet(s)
- Dimensions: 15x12
Bedroom 4
- Description: Ceiling Fan,Ceiling Light,Walk-In Closet(s)
- Dimensions: 13x13
Primary bathroom
- Description: Double Sink,Separate Shower,Separate Tub
Great room
- Description: Downstairs
- Dimensions: 25x15
Kitchen
- Description: Breakfast Bar/Counter,Granite Countertops,Island,Lighting Recessed,Pantry,Stainless Steel Appliances,Tile Flooring
Loft
- Description: Ceiling Fan,Family Room
Heating
- Central, Gas
Cooling
- Central Air, Electric
Appliances
- Included: Dryer, Disposal, Gas Range, Microwave, Refrigerator, Water Softener Owned, Water Purifier, Washer
- Laundry: Gas Dryer Hookup, Main Level, Laundry Room
Features
- Bedroom on Main Level, Ceiling Fan(s), Primary Downstairs, Window Treatments
- Flooring: Ceramic Tile, Tile
- Windows: Blinds, Double Pane Windows, Low-Emissivity Windows
- Has fireplace: No
Interior area
- Total structure area: 2,337
- Total interior livable area: 2,337 sqft
Property
Parking
- Total spaces: 2
- Parking features: Attached, Garage, Garage Door Opener, Open, Private
- Attached garage spaces: 2
- Has uncovered spaces: Yes
Features
- Stories: 2
- Patio & porch: Covered, Patio
- Exterior features: Patio, Private Yard, Sprinkler/Irrigation
- Fencing: Block,Back Yard
- Has view: Yes
- View description: None
Lot
- Size: 3,920 sqft
- Features: Drip Irrigation/Bubblers, Desert Landscaping, Sprinklers In Rear, Sprinklers In Front, Landscaped, Sprinklers Timer, < 1/4 Acre
Details
- Parcel number: 17627714023
- Zoning description: Single Family
- Horse amenities: None
Construction
Type & style
- Home type: SingleFamily
- Architectural style: Two Story
- Property subtype: Single Family Residence
Materials
- Frame, Stucco
- Roof: Tile
Condition
- Good Condition,Resale
- Year built: 2012
Details
- Builder name: Pulte
Utilities & green energy
- Electric: Photovoltaics None
- Sewer: Public Sewer
- Water: Public
- Utilities for property: Cable Available
Green energy
- Energy efficient items: Windows
Community & neighborhood
Security
- Security features: Security System Owned
Location
- Region: Las Vegas
- Subdivision: Tierra Vista At Mountains Edge Phase 1
HOA & financial
HOA
- Has HOA: Yes
- HOA fee: $120 quarterly
- Services included: Association Management
- Association name: Mountains Edge
- Association phone: 702-457-6362
Other
Other facts
- Listing agreement: Exclusive Right To Sell
- Listing terms: Cash,Conventional,FHA,VA Loan
- Ownership: Single Family Residential
Price history
| Date | Event | Price |
|---|---|---|
| 4/10/2025 | Sold | $515,000-0.9%$220/sqft |
Source: | ||
| 3/11/2025 | Pending sale | $519,900$222/sqft |
Source: | ||
| 3/4/2025 | Price change | $519,900-1%$222/sqft |
Source: | ||
| 2/17/2025 | Price change | $524,900-0.8%$225/sqft |
Source: | ||
| 2/2/2025 | Price change | $529,000-3.8%$226/sqft |
Source: | ||
Public tax history
| Year | Property taxes | Tax assessment |
|---|---|---|
| 2025 | $2,888 +3% | $150,046 +8.2% |
| 2024 | $2,804 +3% | $138,710 +11.4% |
| 2023 | $2,723 +3% | $124,566 +4.3% |
Find assessor info on the county website
Neighborhood: Enterprise
Nearby schools
GreatSchools rating
- 7/10Carolyn S Reedom Elementary SchoolGrades: PK-5Distance: 1.3 mi
- 8/10Gunderson Barry and June Middle SchoolGrades: 6-8Distance: 0.6 mi
- 5/10Desert Oasis High SchoolGrades: 9-12Distance: 0.9 mi
Schools provided by the listing agent
- Elementary: Reedom, Carolyn S.,Reedom, Carolyn S.
- Middle: Gunderson, Barry & June
- High: Desert Oasis
Source: LVR. This data may not be complete. We recommend contacting the local school district to confirm school assignments for this home.
Get a cash offer in 3 minutes
Find out how much your home could sell for in as little as 3 minutes with a no-obligation cash offer.
Estimated market value$500,100
Get a cash offer in 3 minutes
Find out how much your home could sell for in as little as 3 minutes with a no-obligation cash offer.
Estimated market value
$500,100



