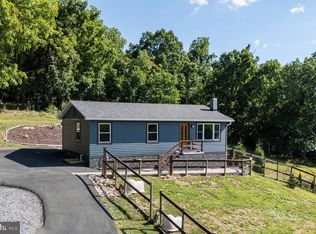Sold for $593,000 on 11/27/24
$593,000
699 Foltz Rd, Edinburg, VA 22824
4beds
2,670sqft
Single Family Residence
Built in 1995
7.94 Acres Lot
$606,100 Zestimate®
$222/sqft
$2,497 Estimated rent
Home value
$606,100
$485,000 - $764,000
$2,497/mo
Zestimate® history
Loading...
Owner options
Explore your selling options
What's special
Nestled on just under 8 acres of serene countryside, 699 Foltz Rd. is a newly remodeled 4-bedroom, 3-bathroom brick rancher that seamlessly blends modern comforts with private, scenic living. Upon entering, you'll be captivated by the fully remodeled kitchen, showcasing top-of-the-line appliances, a custom herringbone-style backsplash, and elegant quartz countertops. The spacious kitchen island offers additional prep space and storage, making it a chef's dream. This open-concept home flows effortlessly into the cozy living room, while three generous bedrooms, including a primary suite with a private attached bathroom featuring double sinks and stylish finishes, complete the main level. A convenient main-level laundry room adds extra functionality and ease. Downstairs, the fully finished basement provides a world of possibilities, featuring the fourth bedroom, a full bath, an additional laundry room, and an expansive rec room with a fully equipped second kitchen—ideal for entertaining or extended stays. A spacious sunroom invites relaxation with views of the beautiful landscape, making it the perfect spot to unwind in any season. The property continues to impress with an oversized, detached 2-car garage that includes a separate storage area in the back. Surrounding fields and mature pines provide a picturesque backdrop, perfect for peaceful strolls and enjoying nature. This charming countryside retreat offers privacy, style, and space for all your needs.
Zillow last checked: 8 hours ago
Listing updated: November 28, 2024 at 01:52am
Listed by:
Abby Walters 540-227-4416,
Preslee Real Estate,
Listing Team: Team Abby Walters
Bought with:
Diana Crisman, 0225186186
Johnston and Rhodes Real Estate
Source: Bright MLS,MLS#: VASH2009932
Facts & features
Interior
Bedrooms & bathrooms
- Bedrooms: 4
- Bathrooms: 3
- Full bathrooms: 3
- Main level bathrooms: 2
- Main level bedrooms: 3
Basement
- Area: 1550
Heating
- Heat Pump, Electric
Cooling
- Heat Pump, Electric
Appliances
- Included: Built-In Range, Microwave, Dishwasher, Refrigerator, Double Oven, Oven/Range - Electric, Water Heater, Washer, Dryer, Electric Water Heater
- Laundry: Lower Level, Main Level, Laundry Room
Features
- 2nd Kitchen, Bathroom - Tub Shower, Dining Area, Entry Level Bedroom, Kitchen Island, Primary Bath(s), Upgraded Countertops, Formal/Separate Dining Room
- Basement: Finished,Interior Entry
- Has fireplace: No
Interior area
- Total structure area: 3,170
- Total interior livable area: 2,670 sqft
- Finished area above ground: 1,620
- Finished area below ground: 1,050
Property
Parking
- Total spaces: 6
- Parking features: Garage Faces Front, Storage, Oversized, Other, Gravel, Private, Driveway, Detached
- Garage spaces: 2
- Uncovered spaces: 4
Accessibility
- Accessibility features: None
Features
- Levels: One
- Stories: 1
- Patio & porch: Deck, Porch
- Exterior features: Sidewalks
- Pool features: None
- Has view: Yes
- View description: Trees/Woods, Mountain(s), Pasture
Lot
- Size: 7.94 Acres
- Features: Backs to Trees, Front Yard, Landscaped, Mountainous, Wooded, Private, Rear Yard, Rural
Details
- Additional structures: Above Grade, Below Grade, Outbuilding
- Parcel number: 055 A 090C
- Zoning: N/A
- Special conditions: Standard
Construction
Type & style
- Home type: SingleFamily
- Architectural style: Raised Ranch/Rambler
- Property subtype: Single Family Residence
Materials
- Brick
- Foundation: Brick/Mortar
- Roof: Shingle
Condition
- New construction: No
- Year built: 1995
Utilities & green energy
- Sewer: On Site Septic, Septic < # of BR
- Water: Well
Community & neighborhood
Location
- Region: Edinburg
- Subdivision: None
Other
Other facts
- Listing agreement: Exclusive Right To Sell
- Ownership: Fee Simple
- Road surface type: Gravel
Price history
| Date | Event | Price |
|---|---|---|
| 6/23/2025 | Listing removed | $1,475$1/sqft |
Source: Zillow Rentals Report a problem | ||
| 6/5/2025 | Listed for rent | $1,475+1.7%$1/sqft |
Source: Zillow Rentals Report a problem | ||
| 12/6/2024 | Listing removed | $1,450$1/sqft |
Source: Zillow Rentals Report a problem | ||
| 11/28/2024 | Listed for rent | $1,450$1/sqft |
Source: Zillow Rentals Report a problem | ||
| 11/27/2024 | Sold | $593,000-1.2%$222/sqft |
Source: | ||
Public tax history
| Year | Property taxes | Tax assessment |
|---|---|---|
| 2024 | $2,051 | $320,400 |
| 2023 | -- | $320,400 |
| 2022 | -- | $320,400 +34.2% |
Find assessor info on the county website
Neighborhood: 22824
Nearby schools
GreatSchools rating
- 6/10W.W. Robinson Elementary SchoolGrades: PK-5Distance: 6.9 mi
- 6/10Peter Muhlenberg Middle SchoolGrades: 6-8Distance: 6.8 mi
- 7/10Central High SchoolGrades: 9-12Distance: 7 mi
Schools provided by the listing agent
- Elementary: W.w. Robinson
- Middle: Peter Muhlenberg
- High: Central
- District: Shenandoah County Public Schools
Source: Bright MLS. This data may not be complete. We recommend contacting the local school district to confirm school assignments for this home.

Get pre-qualified for a loan
At Zillow Home Loans, we can pre-qualify you in as little as 5 minutes with no impact to your credit score.An equal housing lender. NMLS #10287.
