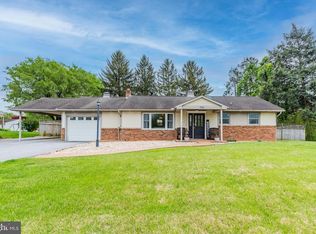Immaculate, Move in Ready w/recent additions to the master suite including sitting area and walk-in closet, tub/shower combo & separate shower. Addition of an upper level sunroom & lower level glass/screen enclosed porch & extended garage area. Vaulted ceilings in Living Rm & Dining Rm areas & Sunroom. All Living space is above ground. Level yard and nicely landscaped. Convenient to major roads.
This property is off market, which means it's not currently listed for sale or rent on Zillow. This may be different from what's available on other websites or public sources.
