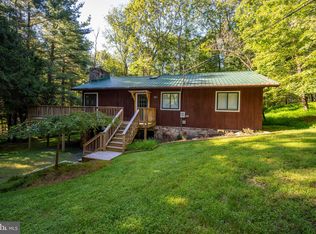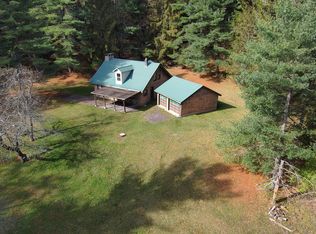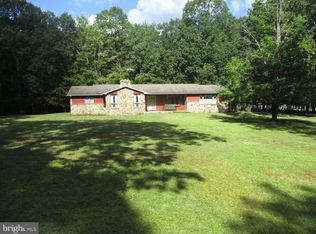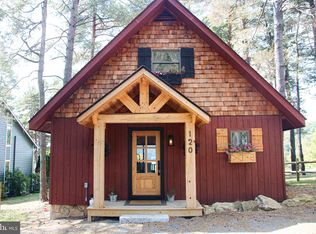Nestled on the shores of Deep Creek Lake in a quiet cove you’ll find this quaint chalet on 117’ of waterfront. This home is just waiting for your vision to make it a lakefront masterpiece. Inside you will find a great deal of tongue & groove pine walls and ceilings, and oak floors. Offering three bedrooms, hardwood flooring, cathedral ceilings, stone wood burning fireplace and a nice sunroom. The lakefront views can be enjoyed from most rooms. Once you step outside, the partially covered wrap around deck is ideal to entertain family and friends. Take a few steps and you are enjoying the lakefront with a private, Type A dock. The central lake location is just minutes to DCL State Park, restaurants, cinema, ice cream, coffee, and shopping. Call today to preview!
Under contract
$899,000
699 Harveys Peninsula Rd, Swanton, MD 21561
3beds
1,176sqft
Est.:
Single Family Residence
Built in 1966
0.83 Acres Lot
$854,500 Zestimate®
$764/sqft
$-- HOA
What's special
Stone wood burning fireplaceCathedral ceilingsHardwood flooringPrivate type a dockNice sunroomOak floorsThree bedrooms
- 178 days |
- 1,279 |
- 42 |
Likely to sell faster than
Zillow last checked: 8 hours ago
Listing updated: January 23, 2026 at 06:08am
Listed by:
Betsy Spiker Holcomb 301-616-5022,
Taylor Made Deep Creek Vacations & Sales 301-387-4700
Source: Bright MLS,MLS#: MDGA2010160
Facts & features
Interior
Bedrooms & bathrooms
- Bedrooms: 3
- Bathrooms: 2
- Full bathrooms: 2
- Main level bathrooms: 1
- Main level bedrooms: 1
Rooms
- Room types: Living Room, Dining Room, Bedroom 2, Bedroom 3, Kitchen, Bedroom 1
Bedroom 1
- Features: Flooring - HardWood
- Level: Main
- Area: 132 Square Feet
- Dimensions: 11 X 12
Bedroom 2
- Features: Flooring - HardWood
- Level: Upper
- Area: 121 Square Feet
- Dimensions: 11 X 11
Bedroom 3
- Features: Flooring - HardWood
- Level: Upper
- Area: 121 Square Feet
- Dimensions: 11 X 11
Dining room
- Features: Flooring - HardWood
- Level: Main
- Area: 135 Square Feet
- Dimensions: 9 X 15
Kitchen
- Features: Flooring - HardWood
- Level: Main
- Area: 121 Square Feet
- Dimensions: 11 X 11
Living room
- Features: Fireplace - Wood Burning, Flooring - HardWood
- Level: Main
- Area: 252 Square Feet
- Dimensions: 14 X 18
Heating
- Baseboard, Electric
Cooling
- None
Appliances
- Included: Dishwasher, Cooktop, Oven, Electric Water Heater
Features
- Dining Area, Floor Plan - Traditional, Cathedral Ceiling(s), Wood Ceilings, Wood Walls
- Flooring: Hardwood, Vinyl, Wood
- Windows: Wood Frames
- Basement: Connecting Stairway,Unfinished
- Number of fireplaces: 1
- Fireplace features: Stone
Interior area
- Total structure area: 1,960
- Total interior livable area: 1,176 sqft
- Finished area above ground: 1,176
- Finished area below ground: 0
Property
Parking
- Parking features: Driveway
- Has uncovered spaces: Yes
Accessibility
- Accessibility features: None
Features
- Levels: Three
- Stories: 3
- Patio & porch: Deck
- Pool features: None
- Has view: Yes
- View description: Mountain(s), Water
- Has water view: Yes
- Water view: Water
- Waterfront features: Private Dock Site, Boat - Powered, Canoe/Kayak, Fishing Allowed, Limited hours of Personal Watercraft Operation (PWC), Sail, Swimming Allowed, Waterski/Wakeboard, Lake
- Body of water: Deep Creek Lake
- Frontage length: Water Frontage Ft: 117
Lot
- Size: 0.83 Acres
- Features: Wooded
Details
- Additional structures: Above Grade, Below Grade
- Parcel number: 1218008653
- Zoning: R
- Special conditions: Standard
Construction
Type & style
- Home type: SingleFamily
- Architectural style: Cabin/Lodge
- Property subtype: Single Family Residence
Materials
- Frame
- Foundation: Block
- Roof: Shingle
Condition
- Very Good
- New construction: No
- Year built: 1966
Utilities & green energy
- Sewer: Public Sewer
- Water: Well
Community & HOA
Community
- Subdivision: Harvey Peninsula
HOA
- Has HOA: No
Location
- Region: Swanton
Financial & listing details
- Price per square foot: $764/sqft
- Tax assessed value: $642,300
- Annual tax amount: $6,734
- Date on market: 7/31/2025
- Listing agreement: Exclusive Right To Sell
- Ownership: Fee Simple
Estimated market value
$854,500
$812,000 - $897,000
$1,710/mo
Price history
Price history
| Date | Event | Price |
|---|---|---|
| 1/23/2026 | Contingent | $899,000$764/sqft |
Source: | ||
| 10/12/2025 | Price change | $899,000-8.7%$764/sqft |
Source: | ||
| 7/31/2025 | Listed for sale | $985,000$838/sqft |
Source: | ||
Public tax history
Public tax history
Tax history is unavailable.BuyAbility℠ payment
Est. payment
$5,207/mo
Principal & interest
$4270
Property taxes
$622
Home insurance
$315
Climate risks
Neighborhood: 21561
Nearby schools
GreatSchools rating
- 4/10Broad Ford Elementary SchoolGrades: PK-5Distance: 8.6 mi
- 5/10Southern Middle SchoolGrades: 6-8Distance: 8.6 mi
- 5/10Southern Garrett High SchoolGrades: 9-12Distance: 9.5 mi
Schools provided by the listing agent
- District: Garrett County Public Schools
Source: Bright MLS. This data may not be complete. We recommend contacting the local school district to confirm school assignments for this home.




