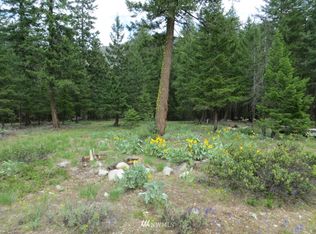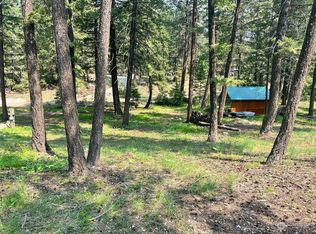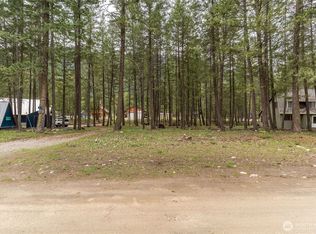Sold
Listed by:
Heather Marrone,
Blue Sky Real Estate, LLC
Bought with: North Cascade Land & Home Co.
$1,445,000
699 Lost River Road, Mazama, WA 98833
3beds
2,202sqft
Single Family Residence
Built in 1997
7.75 Acres Lot
$1,340,800 Zestimate®
$656/sqft
$2,640 Estimated rent
Home value
$1,340,800
$1.19M - $1.52M
$2,640/mo
Zestimate® history
Loading...
Owner options
Explore your selling options
What's special
MAZAMA RIVERFRONT home on 7.75 acres bordering national forest. 2200sf, 3 bed home with massive custom river rock Russian fireplace, south facing vaulted great room, wide plank maple flooring, timber railings, and remodeled kitchen with all new solid surface counters, tile backsplash, and stainless steel appliances. Sale includes two tax ids for future building site and a 2400sf shop pre-approved for ADU. Shop has 3 bays, office, bathroom, storage and unfinished 640sf 2nd floor. Water, power, septic, and heating already in place. Enjoy a hottub soak on your wrap around decks or entertain with custom masonry built wood fired pizza oven. Stroll through a unique old growth forest community to your private 1100ft stretch of Lost River frontage.
Zillow last checked: 8 hours ago
Listing updated: November 22, 2023 at 11:01am
Listed by:
Heather Marrone,
Blue Sky Real Estate, LLC
Bought with:
Tricia D. Eyre, 49977
North Cascade Land & Home Co.
Source: NWMLS,MLS#: 2055700
Facts & features
Interior
Bedrooms & bathrooms
- Bedrooms: 3
- Bathrooms: 3
- Full bathrooms: 1
- 3/4 bathrooms: 1
- 1/2 bathrooms: 1
- Main level bedrooms: 2
Primary bedroom
- Level: Second
Bedroom
- Level: Main
Bedroom
- Level: Main
Bathroom full
- Level: Main
Bathroom three quarter
- Level: Second
Other
- Level: Second
Bonus room
- Level: Second
Entry hall
- Level: Main
Great room
- Level: Main
Kitchen with eating space
- Level: Main
Utility room
- Level: Main
Heating
- Fireplace(s), Forced Air
Cooling
- Other – See Remarks
Appliances
- Included: Dishwasher_, Dryer, GarbageDisposal_, Microwave_, Refrigerator_, SeeRemarks_, StoveRange_, Washer, Dishwasher, Garbage Disposal, Microwave, Refrigerator, See Remarks, StoveRange, Water Heater: electric 50 gallon, Water Heater Location: laundry room and barn
Features
- Bath Off Primary, Ceiling Fan(s), Loft, Walk-In Pantry
- Flooring: Ceramic Tile, Softwood, Hardwood, Other, Carpet
- Doors: French Doors
- Windows: Double Pane/Storm Window
- Basement: None
- Number of fireplaces: 1
- Fireplace features: Wood Burning, Main Level: 1, Fireplace
Interior area
- Total structure area: 2,202
- Total interior livable area: 2,202 sqft
Property
Parking
- Total spaces: 3
- Parking features: Detached Garage
- Garage spaces: 3
Features
- Levels: Two
- Stories: 2
- Entry location: Main
- Patio & porch: Ceramic Tile, Fir/Softwood, Hardwood, Wall to Wall Carpet, Bath Off Primary, Ceiling Fan(s), Double Pane/Storm Window, French Doors, Loft, Vaulted Ceiling(s), Walk-In Closet(s), Walk-In Pantry, Wired for Generator, Fireplace, Water Heater
- Has spa: Yes
- Has view: Yes
- View description: Mountain(s), River, Territorial
- Has water view: Yes
- Water view: River
- Waterfront features: No Bank, River Access
- Frontage length: Waterfront Ft: approx 1100
Lot
- Size: 7.75 Acres
- Features: Adjacent to Public Land, Barn, Deck, High Speed Internet, Hot Tub/Spa, Outbuildings, Propane, Shop
- Topography: Level
- Residential vegetation: Wooded
Details
- Parcel number: 8847800100
- Zoning description: MRD-5,Jurisdiction: County
- Special conditions: Standard
- Other equipment: Leased Equipment: propane tank, Wired for Generator
Construction
Type & style
- Home type: SingleFamily
- Architectural style: Craftsman
- Property subtype: Single Family Residence
Materials
- Metal/Vinyl, Wood Siding
- Foundation: Poured Concrete
- Roof: Metal
Condition
- Very Good
- Year built: 1997
Details
- Builder name: John Morgan & SubContractors
Utilities & green energy
- Electric: Company: Okanogan County Electric Coop
- Sewer: Septic Tank, Company: n/a private septic system x 2
- Water: Private, Company: n/a private well
- Utilities for property: Starlink 180mb
Community & neighborhood
Location
- Region: Mazama
- Subdivision: Mazama
Other
Other facts
- Listing terms: Cash Out,Conventional
- Cumulative days on market: 705 days
Price history
| Date | Event | Price |
|---|---|---|
| 11/22/2023 | Sold | $1,445,000-3.3%$656/sqft |
Source: | ||
| 10/26/2023 | Pending sale | $1,495,000$679/sqft |
Source: | ||
| 8/31/2023 | Price change | $1,495,000-5.1%$679/sqft |
Source: | ||
| 6/20/2023 | Price change | $1,575,000-14.9%$715/sqft |
Source: | ||
| 5/22/2023 | Listed for sale | $1,850,000$840/sqft |
Source: | ||
Public tax history
| Year | Property taxes | Tax assessment |
|---|---|---|
| 2024 | $8,747 +13.6% | $1,075,800 +10.1% |
| 2023 | $7,697 +8.9% | $976,900 +75.3% |
| 2022 | $7,070 +18.2% | $557,300 |
Find assessor info on the county website
Neighborhood: 98833
Nearby schools
GreatSchools rating
- 5/10Methow Valley Elementary SchoolGrades: PK-5Distance: 21.5 mi
- 8/10Liberty Bell Jr Sr High SchoolGrades: 6-12Distance: 20.8 mi
Schools provided by the listing agent
- Elementary: Methow Vly Elem
- Middle: Liberty Bell Jnr Snr
- High: Liberty Bell Jnr Snr
Source: NWMLS. This data may not be complete. We recommend contacting the local school district to confirm school assignments for this home.

Get pre-qualified for a loan
At Zillow Home Loans, we can pre-qualify you in as little as 5 minutes with no impact to your credit score.An equal housing lender. NMLS #10287.



