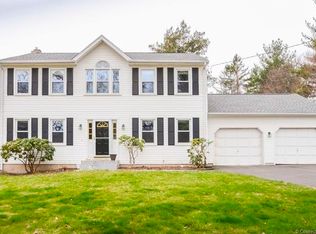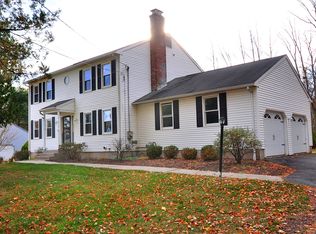Sold for $500,000
$500,000
699 Mountain Road, West Hartford, CT 06117
4beds
1,749sqft
Single Family Residence
Built in 1948
0.39 Acres Lot
$512,300 Zestimate®
$286/sqft
$3,674 Estimated rent
Home value
$512,300
$466,000 - $564,000
$3,674/mo
Zestimate® history
Loading...
Owner options
Explore your selling options
What's special
Fall in love with this enchanting storybook cape, a true gem that exudes charm & impeccable taste throughout. This delightful home features 4 bedrooms, including a versatile first floor bedroom that is currently utilized as a cozy den. The 2 full bathrooms (one on the first floor) makes it ideal for one floor living & guests alike. As you enter the inviting living room, you are greeted by a warm fireplace that serves as a focal point for relaxation and gatherings. The built-in shelving adds character and functionality, while the side door provides access to the airy screened-in porch, offering ample room for guests to mingle & direct access to the beautifully landscaped yard. Adjacent to the living room, the formal dining area is splendid space for hosting meals and celebrations, with direct access to both the porch & the kitchen. The well-appointed kitchen features a charming garden window that allows you to cultivate your own fresh herbs while gazing out at the park-like vista, secluded from the neighboring houses. The breezeway serves as a practical transition space, ideal for storing coats & shoes, easy access to the kitchen & garage. Venture upstairs to discover 3 additional bedrooms along with a full bath, a thoughtful layout that creates space & flexibility. For added versatility, the heated partial basement provides an excellent space for entertaining. Beautifully maintained gardens in the yard provide a peaceful retreat. Central Air adds to the comfort of this home!
Zillow last checked: 8 hours ago
Listing updated: July 15, 2025 at 09:38am
Listed by:
SUZANNE WALSH TEAM,
Suzanne W. Walsh 860-306-1927,
William Raveis Real Estate 860-521-4311
Bought with:
Rick Conary, RES.0797484
Berkshire Hathaway NE Prop.
Source: Smart MLS,MLS#: 24086908
Facts & features
Interior
Bedrooms & bathrooms
- Bedrooms: 4
- Bathrooms: 2
- Full bathrooms: 2
Primary bedroom
- Features: Bookcases, Hardwood Floor, Wide Board Floor
- Level: Main
- Area: 257.15 Square Feet
- Dimensions: 13.9 x 18.5
Bedroom
- Features: Hardwood Floor
- Level: Upper
- Area: 134.56 Square Feet
- Dimensions: 11.6 x 11.6
Bedroom
- Features: Bookcases, Hardwood Floor
- Level: Upper
- Area: 156.04 Square Feet
- Dimensions: 9.4 x 16.6
Bedroom
- Features: Hardwood Floor
- Level: Upper
- Area: 199.8 Square Feet
- Dimensions: 14.8 x 13.5
Bathroom
- Features: Remodeled, Granite Counters, Stall Shower
- Level: Main
- Area: 64.74 Square Feet
- Dimensions: 7.8 x 8.3
Bathroom
- Features: Full Bath
- Level: Upper
- Area: 69.42 Square Feet
- Dimensions: 7.8 x 8.9
Dining room
- Features: Hardwood Floor
- Level: Main
- Area: 170.5 Square Feet
- Dimensions: 11 x 15.5
Kitchen
- Features: Bay/Bow Window, Breakfast Bar, Galley, Hardwood Floor, Wide Board Floor
- Level: Main
- Area: 90.17 Square Feet
- Dimensions: 7.1 x 12.7
Living room
- Features: Built-in Features, Fireplace, Hardwood Floor
- Level: Main
- Area: 187.71 Square Feet
- Dimensions: 12.11 x 15.5
Rec play room
- Features: Bookcases, Built-in Features
- Level: Lower
- Area: 239.78 Square Feet
- Dimensions: 12.11 x 19.8
Sun room
- Features: Dining Area, Stone Floor
- Level: Main
- Area: 239.25 Square Feet
- Dimensions: 14.5 x 16.5
Heating
- Forced Air, Oil
Cooling
- Central Air
Appliances
- Included: Electric Range, Oven/Range, Refrigerator, Dishwasher, Washer, Dryer, Water Heater
- Laundry: Lower Level
Features
- Basement: Full,Heated,Partially Finished
- Attic: Storage,Access Via Hatch
- Number of fireplaces: 1
Interior area
- Total structure area: 1,749
- Total interior livable area: 1,749 sqft
- Finished area above ground: 1,521
- Finished area below ground: 228
Property
Parking
- Total spaces: 4
- Parking features: Attached, Paved, Off Street, Driveway
- Attached garage spaces: 1
- Has uncovered spaces: Yes
Features
- Patio & porch: Screened, Enclosed, Porch
- Exterior features: Breezeway, Garden
Lot
- Size: 0.39 Acres
- Features: Level, Landscaped
Details
- Parcel number: 1902563
- Zoning: R-13,R
Construction
Type & style
- Home type: SingleFamily
- Architectural style: Cape Cod
- Property subtype: Single Family Residence
Materials
- Clapboard
- Foundation: Concrete Perimeter
- Roof: Asphalt
Condition
- New construction: No
- Year built: 1948
Utilities & green energy
- Sewer: Public Sewer
- Water: Public
- Utilities for property: Cable Available
Community & neighborhood
Security
- Security features: Security System
Community
- Community features: Golf, Park, Public Rec Facilities, Near Public Transport, Shopping/Mall
Location
- Region: West Hartford
Price history
| Date | Event | Price |
|---|---|---|
| 7/15/2025 | Sold | $500,000+11.4%$286/sqft |
Source: | ||
| 5/9/2025 | Pending sale | $449,000$257/sqft |
Source: | ||
| 5/8/2025 | Listed for sale | $449,000+232.6%$257/sqft |
Source: | ||
| 4/29/1988 | Sold | $135,000$77/sqft |
Source: Public Record Report a problem | ||
Public tax history
| Year | Property taxes | Tax assessment |
|---|---|---|
| 2025 | $8,280 +5.7% | $184,900 |
| 2024 | $7,831 +3.5% | $184,900 |
| 2023 | $7,566 +0.6% | $184,900 |
Find assessor info on the county website
Neighborhood: 06117
Nearby schools
GreatSchools rating
- 8/10Norfeldt SchoolGrades: K-5Distance: 0.3 mi
- 7/10King Philip Middle SchoolGrades: 6-8Distance: 1.3 mi
- 10/10Hall High SchoolGrades: 9-12Distance: 0.9 mi
Schools provided by the listing agent
- Elementary: Norfeldt
- High: Hall
Source: Smart MLS. This data may not be complete. We recommend contacting the local school district to confirm school assignments for this home.
Get pre-qualified for a loan
At Zillow Home Loans, we can pre-qualify you in as little as 5 minutes with no impact to your credit score.An equal housing lender. NMLS #10287.
Sell with ease on Zillow
Get a Zillow Showcase℠ listing at no additional cost and you could sell for —faster.
$512,300
2% more+$10,246
With Zillow Showcase(estimated)$522,546

