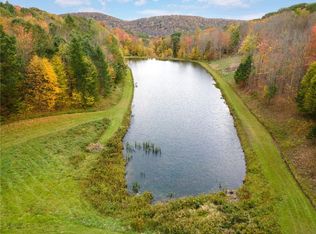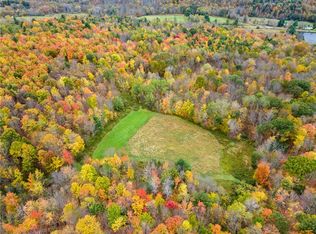Closed
$409,000
699 Post Rd, Franklin, NY 13775
3beds
1,595sqft
Single Family Residence
Built in 1996
31 Acres Lot
$459,800 Zestimate®
$256/sqft
$2,301 Estimated rent
Home value
$459,800
$428,000 - $492,000
$2,301/mo
Zestimate® history
Loading...
Owner options
Explore your selling options
What's special
Sweeping Panoramic Views on this majestic mountaintop retreat! Three BR, 2 Full Bath, including en suite, Single level living RANCH with Incredible Valley Vistas. Vaulted ceilings, gleaming wood floors, spacious and airy rooms incl. Open Floor Plan LR, DR, Kitchen. Office/Den, Full basement, 2 car HEATED garage, workshop. Entire basement level is heated! Whole HOUSE FAN! NEW ROOF!!
31 acres of mixed meadow and wooded parcel just off a gently traveled road in Franklin. Outstanding HUNTING- Whitetail Deer, Grouse, sm. game.. Bonus is a roomy, newly renovated cabin on the property which could also be an income earner as Airbnb. Far enough away for serenity and tranquility, yet just a few short miles to shopping, restaurants, and entertainment in Franklin Village, Oneonta, & Delhi. High speed INTERNET! There is a POLE BARN on the property for storing all of your equipment, and a WHOLE HOUSE GENERATOR! It is all HERE! Schedule your private showing Appointment today!
Zillow last checked: 8 hours ago
Listing updated: February 08, 2024 at 07:03am
Listed by:
Elena Ferrante 607-287-1967,
Vanda Properties, Inc
Bought with:
Elena Ferrante, 10311209603
Vanda Properties, Inc
Source: NYSAMLSs,MLS#: R1506493 Originating MLS: Otsego-Delaware
Originating MLS: Otsego-Delaware
Facts & features
Interior
Bedrooms & bathrooms
- Bedrooms: 3
- Bathrooms: 2
- Full bathrooms: 2
- Main level bathrooms: 2
- Main level bedrooms: 3
Heating
- Propane, Wood, Baseboard
Appliances
- Included: Built-In Range, Built-In Oven, Dryer, Dishwasher, Exhaust Fan, Freezer, Propane Water Heater, Refrigerator, Range Hood, Washer
- Laundry: Main Level
Features
- Ceiling Fan(s), Cathedral Ceiling(s), Separate/Formal Dining Room, Kitchen Island, Sliding Glass Door(s), Skylights, Bedroom on Main Level, Main Level Primary, Primary Suite
- Flooring: Ceramic Tile, Hardwood, Varies
- Doors: Sliding Doors
- Windows: Leaded Glass, Skylight(s)
- Basement: Full,Walk-Out Access
- Number of fireplaces: 1
Interior area
- Total structure area: 1,595
- Total interior livable area: 1,595 sqft
Property
Parking
- Total spaces: 2
- Parking features: Attached, Garage, Garage Door Opener
- Attached garage spaces: 2
Accessibility
- Accessibility features: Accessible Bedroom
Features
- Levels: One
- Stories: 1
- Patio & porch: Balcony, Deck
- Exterior features: Balcony, Deck, Gravel Driveway, Private Yard, See Remarks, Propane Tank - Leased
Lot
- Size: 31 Acres
- Dimensions: 800 x 19000
- Features: Agricultural, Rectangular, Rectangular Lot, Rural Lot, Secluded
Details
- Additional structures: Barn(s), Outbuilding
- Parcel number: 77.122
- Special conditions: Standard
- Other equipment: Generator
Construction
Type & style
- Home type: SingleFamily
- Architectural style: Ranch
- Property subtype: Single Family Residence
Materials
- Wood Siding
- Foundation: Poured
- Roof: Asphalt
Condition
- Resale
- Year built: 1996
Utilities & green energy
- Sewer: Septic Tank
- Water: Well
- Utilities for property: High Speed Internet Available
Community & neighborhood
Location
- Region: Franklin
Other
Other facts
- Listing terms: Conventional,Private Financing Available,VA Loan
Price history
| Date | Event | Price |
|---|---|---|
| 4/22/2024 | Listing removed | -- |
Source: NY State MLS #11220029 Report a problem | ||
| 1/11/2024 | Sold | $409,000$256/sqft |
Source: | ||
| 11/19/2023 | Pending sale | $409,000$256/sqft |
Source: | ||
| 11/12/2023 | Contingent | $409,000$256/sqft |
Source: | ||
| 11/11/2023 | Pending sale | $409,000-0.2%$256/sqft |
Source: | ||
Public tax history
| Year | Property taxes | Tax assessment |
|---|---|---|
| 2024 | -- | $183,000 |
| 2023 | -- | $183,000 |
| 2022 | -- | $183,000 |
Find assessor info on the county website
Neighborhood: 13775
Nearby schools
GreatSchools rating
- 5/10Franklin Central SchoolGrades: PK-12Distance: 2.8 mi
Schools provided by the listing agent
- District: Franklin
Source: NYSAMLSs. This data may not be complete. We recommend contacting the local school district to confirm school assignments for this home.

