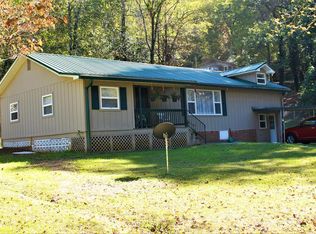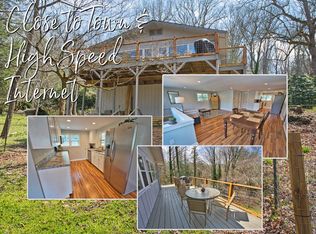Sold for $338,000
$338,000
699 Riverbend Rd, Franklin, NC 28734
3beds
1,720sqft
Residential
Built in 1957
0.52 Acres Lot
$352,600 Zestimate®
$197/sqft
$1,875 Estimated rent
Home value
$352,600
$331,000 - $370,000
$1,875/mo
Zestimate® history
Loading...
Owner options
Explore your selling options
What's special
This charming 3 bedroom, 2 bath home is situated on a spacious 0.52-acre lot with mature landscaping that creates a serene and natural environment. The outdoor space is perfect for entertaining, featuring picnic tables that can comfortably accommodate a large group of guests. The home also includes an outdoor deck and porch, ideal for relaxing and enjoying the beautiful surroundings. In addition to the three bedrooms, there is also a bonus space that can be used as an office, game room, or den/study, providing additional living space for work or leisure activities. The property includes a 2-car garage, providing ample parking and storage space. Inside the home, there is a new kitchen with modern appliances, providing an excellent space for cooking and meal preparation. The flooring was also updated in 2020, giving the home a fresh and modern look. The roof and HVAC system were replaced in 2021, ensuring that the property is well-maintained. The basement is spacious and provides ample storage space or can be utilized as a workshop for DIY projects or hobbies. Cell service and internet available. Easy access to home. Most furnishings can stay.
Zillow last checked: 8 hours ago
Listing updated: March 20, 2025 at 08:23pm
Listed by:
Chelsie Pinkerton,
Re/Max Elite Realty
Bought with:
Board Member Non
Non Board Office
Source: Carolina Smokies MLS,MLS#: 26030461
Facts & features
Interior
Bedrooms & bathrooms
- Bedrooms: 3
- Bathrooms: 2
- Full bathrooms: 2
Primary bedroom
- Level: First
Bedroom 2
- Level: First
Bedroom 3
- Level: First
Heating
- Electric, Forced Air, Heat Pump
Cooling
- Central Electric, Heat Pump
Appliances
- Included: Dishwasher, Water Filter System, Microwave, Electric Oven/Range, Refrigerator, Electric Water Heater
Features
- Bonus Room, Ceiling Fan(s), Main Level Living, Primary on Main Level, New Kitchen, Workshop
- Flooring: Hardwood, Luxury Vinyl Plank
- Doors: Doors-Insulated/Storm
- Basement: Full,Exterior Entry
- Attic: Pull Down Stairs
- Has fireplace: Yes
- Fireplace features: Wood Burning, Wood Burning Stove
Interior area
- Total structure area: 1,720
- Total interior livable area: 1,720 sqft
Property
Parking
- Parking features: Garage-Double Detached
- Garage spaces: 2
Features
- Patio & porch: Deck, Porch
Lot
- Size: 0.52 Acres
- Features: Level Yard, Open Lot, Rolling
Details
- Parcel number: 6586913130
Construction
Type & style
- Home type: SingleFamily
- Architectural style: Traditional
- Property subtype: Residential
Materials
- Vinyl Siding
- Roof: Composition,Fiberglass,Shingle
Condition
- Year built: 1957
Utilities & green energy
- Sewer: Septic Tank
- Water: Well
- Utilities for property: Cell Service Available
Community & neighborhood
Location
- Region: Franklin
Other
Other facts
- Listing terms: Cash,Conventional,USDA Loan,FHA,VA Loan,Other-See Remarks
- Road surface type: Paved
Price history
| Date | Event | Price |
|---|---|---|
| 10/6/2025 | Listing removed | $2,200$1/sqft |
Source: Zillow Rentals Report a problem | ||
| 9/22/2025 | Price change | $2,200-12%$1/sqft |
Source: Zillow Rentals Report a problem | ||
| 7/10/2025 | Price change | $2,500-13.8%$1/sqft |
Source: Zillow Rentals Report a problem | ||
| 7/7/2025 | Listed for rent | $2,900$2/sqft |
Source: Zillow Rentals Report a problem | ||
| 6/30/2023 | Sold | $338,000+0.9%$197/sqft |
Source: Public Record Report a problem | ||
Public tax history
| Year | Property taxes | Tax assessment |
|---|---|---|
| 2024 | $1,231 +5.9% | $326,870 -0.1% |
| 2023 | $1,162 +58.2% | $327,070 +145.3% |
| 2022 | $735 +2.9% | $133,320 |
Find assessor info on the county website
Neighborhood: 28734
Nearby schools
GreatSchools rating
- 8/10Iotla ElementaryGrades: PK-4Distance: 1.8 mi
- 6/10Macon Middle SchoolGrades: 7-8Distance: 3.9 mi
- 6/10Franklin HighGrades: 9-12Distance: 2.5 mi
Get pre-qualified for a loan
At Zillow Home Loans, we can pre-qualify you in as little as 5 minutes with no impact to your credit score.An equal housing lender. NMLS #10287.

