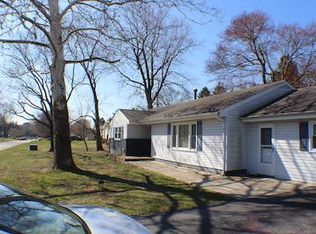Sold for $325,000
$325,000
699 S Old Mill Rd, Dover, DE 19901
3beds
1,408sqft
Single Family Residence
Built in 1965
0.41 Acres Lot
$341,900 Zestimate®
$231/sqft
$2,080 Estimated rent
Home value
$341,900
$325,000 - $362,000
$2,080/mo
Zestimate® history
Loading...
Owner options
Explore your selling options
What's special
Large Corner Lot with NO HOA Fee! This home has almost a half acre corner lot on a quiet street. Covered porch with built-in brick planter and established shade trees offer an inviting curb appeal. Front entrance leads in to spacious foyer with a kitchen offering plenty of cabinet and counter space. Kitchen has recently been update with several new appliances and Butcher Block Countertops. Kitchen is open to an attached Dining Area, and also an attached porch which includes a laundry area. This area has its own electric baseboard heating. Bedrooms have original hardwood flooring. Living Room and Hallway has carpeting which can easily be upgraded, and tile floors in the bathrooms. There is a full dry basement with high ceilings that can provide extra living space if you wanted to finish it off. Bilco walk-out stairs to the back yard provides easy access. Attached two car garage and paved driveway. Gutters have gutter guard installed. There is tree lined privacy in the back yard of the home behind this property. There is a fairly new HVAC system located in Attic space above the garage. There is also a commercial dehumidifier installed in the basement that keeps humidity down. This one will not last long Folks!
Zillow last checked: 8 hours ago
Listing updated: June 28, 2024 at 08:50am
Listed by:
Michele Weeks 302-632-3428,
Keller Williams Realty Central-Delaware
Bought with:
Andy Whitescarver
RE/MAX Realty Group Rehoboth
Source: Bright MLS,MLS#: DEKT2028194
Facts & features
Interior
Bedrooms & bathrooms
- Bedrooms: 3
- Bathrooms: 2
- Full bathrooms: 2
- Main level bathrooms: 2
- Main level bedrooms: 3
Basement
- Area: 0
Heating
- Central, Electric
Cooling
- Central Air, Electric
Appliances
- Included: Electric Water Heater
Features
- Dry Wall
- Flooring: Hardwood, Luxury Vinyl
- Basement: Unfinished
- Has fireplace: No
Interior area
- Total structure area: 1,408
- Total interior livable area: 1,408 sqft
- Finished area above ground: 1,408
- Finished area below ground: 0
Property
Parking
- Total spaces: 6
- Parking features: Garage Door Opener, Garage Faces Side, Driveway, Attached
- Attached garage spaces: 2
- Uncovered spaces: 4
Accessibility
- Accessibility features: None
Features
- Levels: One
- Stories: 1
- Pool features: None
Lot
- Size: 0.41 Acres
- Dimensions: 100.00 x 173.55
- Features: Corner Lot, Corner Lot/Unit
Details
- Additional structures: Above Grade, Below Grade
- Parcel number: NM0009513011900000
- Zoning: RS1
- Special conditions: Standard
Construction
Type & style
- Home type: SingleFamily
- Architectural style: Ranch/Rambler
- Property subtype: Single Family Residence
Materials
- Vinyl Siding, Brick
- Foundation: Block
- Roof: Unknown
Condition
- Good
- New construction: No
- Year built: 1965
Utilities & green energy
- Sewer: Public Sewer
- Water: Private, Well
- Utilities for property: Electricity Available
Community & neighborhood
Location
- Region: Dover
- Subdivision: Pineview Farms
Other
Other facts
- Listing agreement: Exclusive Right To Sell
- Listing terms: Cash,Conventional,VA Loan
- Ownership: Fee Simple
Price history
| Date | Event | Price |
|---|---|---|
| 6/28/2024 | Sold | $325,000-1.2%$231/sqft |
Source: | ||
| 6/1/2024 | Pending sale | $329,000$234/sqft |
Source: | ||
| 5/17/2024 | Listed for sale | $329,000+24.2%$234/sqft |
Source: | ||
| 3/27/2023 | Listing removed | -- |
Source: | ||
| 3/26/2021 | Sold | $265,000+0%$188/sqft |
Source: | ||
Public tax history
| Year | Property taxes | Tax assessment |
|---|---|---|
| 2024 | $1,560 +4% | $296,400 +566.1% |
| 2023 | $1,500 +5.3% | $44,500 |
| 2022 | $1,424 +1.3% | $44,500 |
Find assessor info on the county website
Neighborhood: Highland Acres
Nearby schools
GreatSchools rating
- 10/10Frear (Allen) Elementary SchoolGrades: 1-5Distance: 0.8 mi
- 3/10Postlethwait (F. Niel) Middle SchoolGrades: 6-8Distance: 0.9 mi
- 6/10Caesar Rodney High SchoolGrades: 9-12Distance: 1.1 mi
Schools provided by the listing agent
- Elementary: Allen Frear
- Middle: Postlethwait
- High: Caesar Rodney
- District: Caesar Rodney
Source: Bright MLS. This data may not be complete. We recommend contacting the local school district to confirm school assignments for this home.
Get a cash offer in 3 minutes
Find out how much your home could sell for in as little as 3 minutes with a no-obligation cash offer.
Estimated market value$341,900
Get a cash offer in 3 minutes
Find out how much your home could sell for in as little as 3 minutes with a no-obligation cash offer.
Estimated market value
$341,900
