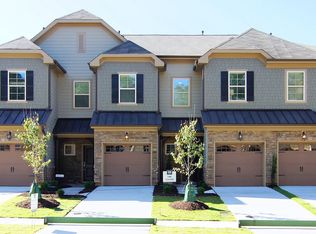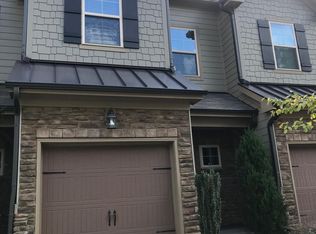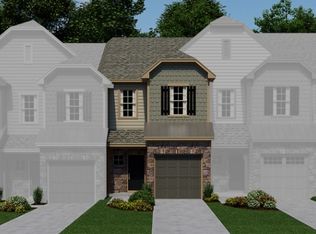Sold for $430,000
$430,000
699 Wickham Ridge Rd, Apex, NC 27539
4beds
1,985sqft
Townhouse, Residential
Built in 2014
2,613.6 Square Feet Lot
$418,400 Zestimate®
$217/sqft
$2,097 Estimated rent
Home value
$418,400
$393,000 - $444,000
$2,097/mo
Zestimate® history
Loading...
Owner options
Explore your selling options
What's special
Stunning End Unit Townhome! This Apex Home is an easy commute to Holly Springs, Cary, and Raleigh! Beautiful plantation shutters surround home! Spacious family room with cozy, stone surround fireplace overlooks the eat-in kitchen, creating a desirable open floor plan! Kitchen features stainless steel appliances, granite countertops, tile backsplash and pantry! The first floor bedroom option is just steps from full bathroom with granite countertop vanity and glass sink, perfect for guests! Spacious owner suite with walk-in closet features a large bathroom with dual vanities, soaking, tub, and glass shower! Second floor features two additional bedroom options as well as shared full bathroom! Sizable loft is an ideal second family room! Corner lot offers extra natural space! Covered concrete patio with privacy screens overlooks fully fenced backyard and is a perfect place to enjoy the sunshine this summer!
Zillow last checked: 8 hours ago
Listing updated: October 28, 2025 at 12:27am
Listed by:
Ida Terbet 919-846-3212,
Coldwell Banker HPW,
BJ Lanza- Church 516-978-9804,
Coldwell Banker HPW
Bought with:
Bobby Taboada, 298109
Redfin Corporation
Source: Doorify MLS,MLS#: 10037124
Facts & features
Interior
Bedrooms & bathrooms
- Bedrooms: 4
- Bathrooms: 3
- Full bathrooms: 3
Heating
- Central, Fireplace(s), Forced Air, Natural Gas
Cooling
- Ceiling Fan(s), Central Air, Zoned
Appliances
- Included: Dishwasher, Disposal, Free-Standing Gas Oven, Gas Range, Gas Water Heater, Microwave, Plumbed For Ice Maker, Self Cleaning Oven, Stainless Steel Appliance(s), Water Heater
- Laundry: Electric Dryer Hookup, Inside, Laundry Room, Upper Level, Washer Hookup
Features
- Bathtub/Shower Combination, Ceiling Fan(s), Crown Molding, Double Vanity, Entrance Foyer, Granite Counters, Kitchen/Dining Room Combination, Living/Dining Room Combination, Open Floorplan, Pantry, Separate Shower, Smart Thermostat, Smooth Ceilings, Soaking Tub, Walk-In Closet(s), Walk-In Shower
- Flooring: Carpet, Vinyl, Tile
- Doors: Storm Door(s)
- Has fireplace: Yes
- Fireplace features: Family Room, Gas, Gas Log, Stone
- Common walls with other units/homes: 1 Common Wall, End Unit
Interior area
- Total structure area: 1,985
- Total interior livable area: 1,985 sqft
- Finished area above ground: 1,985
- Finished area below ground: 0
Property
Parking
- Total spaces: 1
- Parking features: Attached, Driveway, Garage, Garage Door Opener, Garage Faces Front
- Attached garage spaces: 1
Features
- Levels: Two
- Stories: 2
- Patio & porch: Awning(s), Rear Porch
- Exterior features: Awning(s), Fenced Yard, Garden, Rain Gutters
- Pool features: Association, Community, Fenced, Gunite, In Ground, Outdoor Pool, Tile
- Fencing: Back Yard, Fenced, Full
- Has view: Yes
Lot
- Size: 2,613 sqft
- Features: Corner Lot, Garden, Landscaped, Level
Details
- Parcel number: 0750079711
- Special conditions: Standard
Construction
Type & style
- Home type: Townhouse
- Architectural style: Traditional
- Property subtype: Townhouse, Residential
- Attached to another structure: Yes
Materials
- Fiber Cement, Stone Veneer
- Foundation: Slab
- Roof: Shingle
Condition
- New construction: No
- Year built: 2014
Utilities & green energy
- Sewer: Public Sewer
- Water: Public
Community & neighborhood
Community
- Community features: Park, Playground, Pool, Sidewalks, Street Lights
Location
- Region: Apex
- Subdivision: Pemberley
HOA & financial
HOA
- Has HOA: Yes
- HOA fee: $155 monthly
- Amenities included: Insurance, Landscaping, Maintenance, Maintenance Grounds, Maintenance Structure, Management, Parking, Playground, Pool, Trash
- Services included: Maintenance Grounds, Pest Control, Storm Water Maintenance, Trash
Other financial information
- Additional fee information: Second HOA Fee $360 Semi-Annually
Other
Other facts
- Road surface type: Asphalt
Price history
| Date | Event | Price |
|---|---|---|
| 8/26/2024 | Sold | $430,000-1.1%$217/sqft |
Source: | ||
| 7/22/2024 | Pending sale | $435,000$219/sqft |
Source: | ||
| 6/28/2024 | Price change | $435,000-2.2%$219/sqft |
Source: | ||
| 6/21/2024 | Listed for sale | $444,900+92.2%$224/sqft |
Source: | ||
| 8/14/2014 | Sold | $231,500$117/sqft |
Source: Public Record Report a problem | ||
Public tax history
| Year | Property taxes | Tax assessment |
|---|---|---|
| 2025 | $3,686 +2.3% | $419,917 |
| 2024 | $3,604 +21% | $419,917 +55.7% |
| 2023 | $2,978 +6.5% | $269,671 |
Find assessor info on the county website
Neighborhood: 27539
Nearby schools
GreatSchools rating
- 6/10Apex ElementaryGrades: PK-5Distance: 2.4 mi
- 10/10Apex MiddleGrades: 6-8Distance: 2.4 mi
- 9/10Apex Friendship HighGrades: 9-12Distance: 4.6 mi
Schools provided by the listing agent
- Elementary: Wake - Woods Creek
- Middle: Wake - Lufkin Road
- High: Wake - Apex Friendship
Source: Doorify MLS. This data may not be complete. We recommend contacting the local school district to confirm school assignments for this home.
Get a cash offer in 3 minutes
Find out how much your home could sell for in as little as 3 minutes with a no-obligation cash offer.
Estimated market value$418,400
Get a cash offer in 3 minutes
Find out how much your home could sell for in as little as 3 minutes with a no-obligation cash offer.
Estimated market value
$418,400


