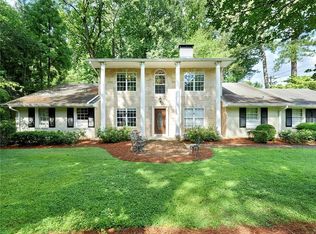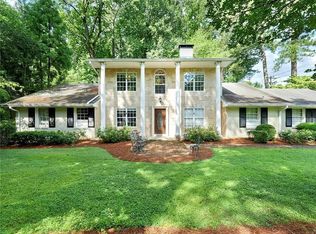Closed
$780,000
6990 Brandon Mill Rd, Sandy Springs, GA 30328
4beds
3,150sqft
Single Family Residence
Built in 1960
0.58 Acres Lot
$769,200 Zestimate®
$248/sqft
$3,911 Estimated rent
Home value
$769,200
$708,000 - $838,000
$3,911/mo
Zestimate® history
Loading...
Owner options
Explore your selling options
What's special
Discover serenity in one of Sandy Springs' most peaceful settings, perfectly combining functionality and comfort. This beautifully updated home features a spacious, open-concept kitchen with an island, abundant cabinetry, a pantry, and a clear view into the sunlit family room with vaulted ceilings, wooden beams and a cozy fireplace. A charming bay window with bench seating overlooks the lush backyard. The main level also includes a formal dining room, living room, dedicated office, and a convenient guest bedroom and full bath. Step onto the screened porch for the perfect spot to unwind. Upstairs, a versatile loft offers space for play or relaxation. The spacious primary suite includes a luxurious en suite bath with double vanities, a soaking tub, separate shower, and a custom walk-in closet. The basement provides generous storage options. Outside, enjoy a private .58 acre lot, level backyard oasis with a deck-ideal for entertaining. New TRANE HVAC system installed last year! Option to join Mark Trail Swim &Tennis. All this, just minutes from Abernathy Greenway, Sandy Springs Performing Arts Center and scenic nature trails.
Zillow last checked: 8 hours ago
Listing updated: August 20, 2025 at 09:31am
Listed by:
Judy Funk 404-317-5783,
Harry Norman Realtors,
Serenity Ruiz 678-245-2272,
Harry Norman Realtors
Bought with:
Non Mls Salesperson, 352657
Non-Mls Company
Source: GAMLS,MLS#: 10526125
Facts & features
Interior
Bedrooms & bathrooms
- Bedrooms: 4
- Bathrooms: 3
- Full bathrooms: 3
- Main level bathrooms: 1
- Main level bedrooms: 1
Kitchen
- Features: Kitchen Island, Pantry, Breakfast Bar
Heating
- Central, Forced Air
Cooling
- Ceiling Fan(s), Central Air
Appliances
- Included: Dishwasher, Disposal, Microwave, Refrigerator
- Laundry: Other
Features
- Beamed Ceilings, Bookcases, Walk-In Closet(s), Vaulted Ceiling(s), Double Vanity
- Flooring: Hardwood, Other, Carpet
- Windows: Bay Window(s)
- Basement: Unfinished
- Number of fireplaces: 1
- Fireplace features: Family Room, Gas Log, Gas Starter
- Common walls with other units/homes: No Common Walls
Interior area
- Total structure area: 3,150
- Total interior livable area: 3,150 sqft
- Finished area above ground: 3,150
- Finished area below ground: 0
Property
Parking
- Total spaces: 2
- Parking features: Off Street, Attached, Kitchen Level, Parking Pad
- Has attached garage: Yes
- Has uncovered spaces: Yes
Features
- Levels: Two
- Stories: 2
- Patio & porch: Screened, Deck
- Exterior features: Other, Garden
- Fencing: Back Yard
Lot
- Size: 0.58 Acres
- Features: Other
- Residential vegetation: Grassed, Partially Wooded
Details
- Parcel number: 17 012700010274
Construction
Type & style
- Home type: SingleFamily
- Architectural style: Cape Cod,Traditional
- Property subtype: Single Family Residence
Materials
- Brick
- Roof: Composition
Condition
- Resale
- New construction: No
- Year built: 1960
Utilities & green energy
- Electric: 220 Volts
- Sewer: Septic Tank
- Water: Public
- Utilities for property: Electricity Available, Natural Gas Available, Phone Available, Sewer Available, Water Available
Community & neighborhood
Security
- Security features: Smoke Detector(s)
Community
- Community features: None
Location
- Region: Sandy Springs
- Subdivision: none
HOA & financial
HOA
- Has HOA: No
- Services included: None
Other
Other facts
- Listing agreement: Exclusive Right To Sell
- Listing terms: Cash,Conventional,FHA,VA Loan
Price history
| Date | Event | Price |
|---|---|---|
| 8/15/2025 | Sold | $780,000-2.4%$248/sqft |
Source: | ||
| 6/26/2025 | Pending sale | $799,000$254/sqft |
Source: | ||
| 6/6/2025 | Price change | $799,000-3.2%$254/sqft |
Source: | ||
| 5/20/2025 | Listed for sale | $825,000+48.4%$262/sqft |
Source: | ||
| 8/31/2020 | Sold | $556,000+1.1%$177/sqft |
Source: | ||
Public tax history
| Year | Property taxes | Tax assessment |
|---|---|---|
| 2024 | $8,333 +29.9% | $270,120 +30.2% |
| 2023 | $6,414 -0.4% | $207,440 |
| 2022 | $6,439 -2.4% | $207,440 +1.3% |
Find assessor info on the county website
Neighborhood: 30328
Nearby schools
GreatSchools rating
- 7/10Spalding Drive Elementary SchoolGrades: PK-5Distance: 0.5 mi
- 5/10Sandy Springs Charter Middle SchoolGrades: 6-8Distance: 4.5 mi
- 6/10North Springs Charter High SchoolGrades: 9-12Distance: 1.6 mi
Schools provided by the listing agent
- Elementary: Heards Ferry
- Middle: Sandy Springs
- High: North Springs
Source: GAMLS. This data may not be complete. We recommend contacting the local school district to confirm school assignments for this home.
Get a cash offer in 3 minutes
Find out how much your home could sell for in as little as 3 minutes with a no-obligation cash offer.
Estimated market value$769,200
Get a cash offer in 3 minutes
Find out how much your home could sell for in as little as 3 minutes with a no-obligation cash offer.
Estimated market value
$769,200

