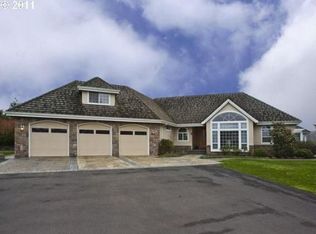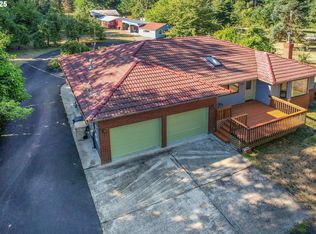Sold
$2,390,000
6990 SW Norwood Rd, Tualatin, OR 97062
4beds
4,630sqft
Residential, Single Family Residence
Built in 2011
5 Acres Lot
$2,342,600 Zestimate®
$516/sqft
$5,427 Estimated rent
Home value
$2,342,600
$2.18M - $2.53M
$5,427/mo
Zestimate® history
Loading...
Owner options
Explore your selling options
What's special
This is truly an amazing execution of timeless style and design blended with a wonderful open floor plan that is ideal both for entertaining and everyday living. The home was custom built by Mark Even with a long list of features such as radiant/hydronic floor heat, rich stained cedar on the vaulted ceilings, Viking 6 burner range, double ovens and a Subzero refrigerator in the gourmet kitchen. The floor plan offers mostly main-level living with no steps, even from the garage; the only room on the upper level is the lofted bonus room which has a bar area, bathroom, and a home theater area plus a pool table. The primary suite has its wing of the house and provides a private office with a built-in desk, walk-in closet, dual vanity with quartz counters, claw foot tub, and a roll-in shower. The outdoor entertaining space includes a covered gazebo and an outdoor kitchen complete with an EVO cooktop, gas grill, sink, and prep area, a wood-burning fireplace with gas starter, plus plenty of room to enjoy the peaceful views of this 5-acre estate. There are 3 outbuildings: one is connected to the house via a covered walkway and includes 1000sqft of shop/office space that has hydronic floor heat plus a heat-pump, a full bathroom and is connected to the RV garage that has 14' high drive-thru RV doors and is 45ft long. The lower outbuildings have garages, additional RV storage and heated shop space. There is no shortage of room for hobbies, vehicles and options for converting space for animals. The property is gently rolling and is currently planted in field grass, providing a beautiful country setting with room for animal pastures, barn, gardens, tennis courts, swimming pool.... This gated estate has an ideal location just minutes from I-5, 205, Lake Oswego, and Wilsonville in Washington County, providing great access to town and a beautiful, peaceful rural setting.
Zillow last checked: 8 hours ago
Listing updated: May 28, 2024 at 05:17am
Listed by:
Clint Currin 503-495-3493,
RE/MAX Equity Group
Bought with:
Kelly Sandstrom, 201211807
Suburbia Realty Group
Source: RMLS (OR),MLS#: 24008671
Facts & features
Interior
Bedrooms & bathrooms
- Bedrooms: 4
- Bathrooms: 5
- Full bathrooms: 3
- Partial bathrooms: 2
- Main level bathrooms: 4
Primary bedroom
- Features: Bathroom, Bathtub, Quartz, Suite, Walkin Closet, Walkin Shower, Wallto Wall Carpet
- Level: Main
- Area: 266
- Dimensions: 19 x 14
Bedroom 2
- Features: Bathroom, Walkin Closet, Wallto Wall Carpet
- Level: Main
- Area: 196
- Dimensions: 14 x 14
Bedroom 3
- Features: Bathroom, Walkin Closet, Wallto Wall Carpet
- Level: Main
- Area: 210
- Dimensions: 15 x 14
Bedroom 4
- Features: Bathroom, Walkin Closet, Wallto Wall Carpet
- Level: Main
- Area: 195
- Dimensions: 15 x 13
Dining room
- Features: Tile Floor, Vaulted Ceiling
- Level: Main
- Area: 462
- Dimensions: 22 x 21
Kitchen
- Features: Cook Island, Down Draft, Gas Appliances, Gourmet Kitchen, Pantry, Double Oven, Tile Floor, Vaulted Ceiling
- Level: Main
- Area: 320
- Width: 16
Office
- Features: Builtin Features
- Level: Main
Heating
- Forced Air, Zoned
Cooling
- Central Air
Appliances
- Included: Built In Oven, Built-In Range, Built-In Refrigerator, Convection Oven, Dishwasher, Disposal, Double Oven, Down Draft, Gas Appliances, Plumbed For Ice Maker, Gas Water Heater, Recirculating Water Heater
- Laundry: Laundry Room
Features
- Ceiling Fan(s), Central Vacuum, Granite, High Ceilings, High Speed Internet, Quartz, Sound System, Vaulted Ceiling(s), Bathroom, Walk-In Closet(s), Balcony, Loft, Closet, Wet Bar, Built-in Features, Cook Island, Gourmet Kitchen, Pantry, Bathtub, Suite, Walkin Shower, Plumbed
- Flooring: Heated Tile, Tile, Wall to Wall Carpet, Concrete
- Windows: Double Pane Windows, Vinyl Frames, Vinyl Window Double Paned
- Basement: Crawl Space,Partial
- Fireplace features: Outside
Interior area
- Total structure area: 4,630
- Total interior livable area: 4,630 sqft
Property
Parking
- Total spaces: 3
- Parking features: Driveway, RV Access/Parking, RV Boat Storage, Garage Door Opener, Attached
- Attached garage spaces: 3
- Has uncovered spaces: Yes
Accessibility
- Accessibility features: Accessible Doors, Accessible Hallway, Garage On Main, Main Floor Bedroom Bath, Minimal Steps, One Level, Rollin Shower, Utility Room On Main, Walkin Shower, Accessibility
Features
- Stories: 2
- Patio & porch: Covered Patio
- Exterior features: RV Hookup, Yard, Balcony
- Fencing: Fenced
Lot
- Size: 5 Acres
- Features: Gated, Gentle Sloping, Private, Sprinkler, Acres 5 to 7
Details
- Additional structures: Other Structures Bathrooms Total (1), Gazebo, RVHookup, RVBoatStorage, ToolShed, RVBoatStorageRVBoatStorage, RVParking, Workshop
- Parcel number: R560743
- Zoning: AF5
Construction
Type & style
- Home type: SingleFamily
- Architectural style: Craftsman,Custom Style
- Property subtype: Residential, Single Family Residence
Materials
- Wood Frame, Wood Siding
- Foundation: Concrete Perimeter
- Roof: Metal
Condition
- Approximately
- New construction: No
- Year built: 2011
Utilities & green energy
- Electric: 220 Volts
- Gas: Gas
- Sewer: Standard Septic
- Water: Well
- Utilities for property: Cable Connected
Community & neighborhood
Security
- Security features: Fire Sprinkler System, Security Gate, Security System Owned
Location
- Region: Tualatin
- Subdivision: Stafford
Other
Other facts
- Listing terms: Cash,Conventional,VA Loan
- Road surface type: Paved
Price history
| Date | Event | Price |
|---|---|---|
| 5/28/2024 | Sold | $2,390,000-2.4%$516/sqft |
Source: | ||
| 5/2/2024 | Pending sale | $2,450,000$529/sqft |
Source: | ||
| 4/25/2024 | Price change | $2,450,000-5.2%$529/sqft |
Source: | ||
| 3/4/2024 | Price change | $2,585,000-7.5%$558/sqft |
Source: | ||
| 2/7/2024 | Listed for sale | $2,795,000+476.3%$604/sqft |
Source: | ||
Public tax history
| Year | Property taxes | Tax assessment |
|---|---|---|
| 2025 | $19,284 +4% | $1,169,650 +3% |
| 2024 | $18,550 +2.3% | $1,135,590 +3% |
| 2023 | $18,126 +13.7% | $1,102,520 +3% |
Find assessor info on the county website
Neighborhood: 97062
Nearby schools
GreatSchools rating
- 8/10Hawks View Elementary SchoolGrades: PK-5Distance: 4.5 mi
- 9/10Sherwood Middle SchoolGrades: 6-8Distance: 4.9 mi
- 10/10Sherwood High SchoolGrades: 9-12Distance: 5.9 mi
Schools provided by the listing agent
- Elementary: Hawks View
- Middle: Sherwood
- High: Sherwood
Source: RMLS (OR). This data may not be complete. We recommend contacting the local school district to confirm school assignments for this home.
Get a cash offer in 3 minutes
Find out how much your home could sell for in as little as 3 minutes with a no-obligation cash offer.
Estimated market value
$2,342,600
Get a cash offer in 3 minutes
Find out how much your home could sell for in as little as 3 minutes with a no-obligation cash offer.
Estimated market value
$2,342,600

