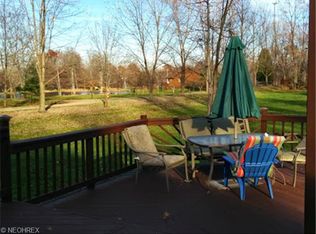6991 Olde Eight Rd, Hudson, OH 44236
Home value
$332,800
$306,000 - $363,000
$3,128/mo
Loading...
Owner options
Explore your selling options
What's special
Zillow last checked: 8 hours ago
Listing updated: May 13, 2024 at 06:31am
Steve Baird neorealestategroup@gmail.com440-299-7626,
Berkshire Hathaway HomeServices Professional Realty,
Eileen Pantaleano 440-567-6611,
Berkshire Hathaway HomeServices Professional Realty
Steve Baird, 2004004590
Berkshire Hathaway HomeServices Professional Realty
Eileen Pantaleano, 344284
Berkshire Hathaway HomeServices Professional Realty
Facts & features
Interior
Bedrooms & bathrooms
- Bedrooms: 4
- Bathrooms: 3
- Full bathrooms: 2
- 1/2 bathrooms: 1
- Main level bathrooms: 2
- Main level bedrooms: 2
Primary bedroom
- Description: Flooring: Carpet,Hardwood
- Features: Window Treatments
- Level: Second
Bedroom
- Description: Flooring: Carpet,Hardwood
- Level: Second
Bedroom
- Description: Flooring: Hardwood
- Level: First
Bedroom
- Description: Flooring: Hardwood
- Level: First
Dining room
- Description: Flooring: Carpet,Hardwood
- Features: Window Treatments
- Level: First
Kitchen
- Description: Refrigerator, Stove, Microwave,Flooring: Carpet
- Level: First
Living room
- Description: Flooring: Carpet,Hardwood
- Features: Fireplace, Window Treatments
- Level: First
Sunroom
- Description: French Door from Living Room, Closets,Flooring: Carpet,Hardwood
- Level: First
Heating
- Fireplace(s), Hot Water, Steam
Cooling
- Central Air
Appliances
- Included: Microwave, Range, Refrigerator, Water Softener
- Laundry: Electric Dryer Hookup, In Basement
Features
- Storage
- Windows: Blinds, Double Pane Windows, Window Treatments
- Basement: Exterior Entry,Full,Walk-Out Access
- Number of fireplaces: 1
- Fireplace features: Great Room, Wood Burning
Interior area
- Total structure area: 2,410
- Total interior livable area: 2,410 sqft
- Finished area above ground: 2,410
Property
Parking
- Total spaces: 2
- Parking features: Driveway, Detached, Garage, Garage Door Opener, Oversized, Storage
- Garage spaces: 2
Features
- Levels: Two
- Stories: 2
- Patio & porch: Rear Porch, Covered, Front Porch
- Exterior features: Storage
Lot
- Size: 1.25 Acres
Details
- Additional structures: Garage(s), Outbuilding, Storage, Workshop
- Parcel number: 1300397
- Special conditions: Probate Listing
Construction
Type & style
- Home type: SingleFamily
- Architectural style: Cape Cod
- Property subtype: Single Family Residence
Materials
- Vinyl Siding
- Foundation: Block
- Roof: Asphalt,Fiberglass
Condition
- Year built: 1946
Utilities & green energy
- Sewer: Septic Tank
- Water: Well
Community & neighborhood
Location
- Region: Hudson
- Subdivision: Boston
Other
Other facts
- Listing terms: Cash,Contract
Price history
| Date | Event | Price |
|---|---|---|
| 5/10/2024 | Sold | $290,000-17%$120/sqft |
Source: | ||
| 4/23/2024 | Pending sale | $349,500$145/sqft |
Source: | ||
| 4/9/2024 | Listed for sale | $349,500+111.8%$145/sqft |
Source: | ||
| 6/23/2005 | Sold | $165,000$68/sqft |
Source: Public Record Report a problem | ||
Public tax history
| Year | Property taxes | Tax assessment |
|---|---|---|
| 2024 | $4,187 -0.6% | $84,040 |
| 2023 | $4,211 +1.4% | $84,040 +13.7% |
| 2022 | $4,151 -0.2% | $73,885 |
Find assessor info on the county website
Neighborhood: 44236
Nearby schools
GreatSchools rating
- 9/10East Woods Elementary SchoolGrades: 3-5Distance: 4.3 mi
- 8/10Hudson Middle SchoolGrades: 6-8Distance: 4 mi
- 10/10Hudson High SchoolGrades: 9-12Distance: 4.9 mi
Schools provided by the listing agent
- District: Hudson CSD - 7708
Source: MLS Now. This data may not be complete. We recommend contacting the local school district to confirm school assignments for this home.
Get a cash offer in 3 minutes
Find out how much your home could sell for in as little as 3 minutes with a no-obligation cash offer.
$332,800
Get a cash offer in 3 minutes
Find out how much your home could sell for in as little as 3 minutes with a no-obligation cash offer.
$332,800
