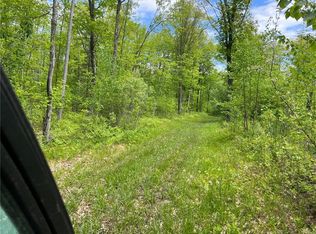Closed
$134,900
69926 Rutabaga Rd, Sandstone, MN 55072
1beds
768sqft
Single Family Residence
Built in 1975
16.25 Acres Lot
$186,800 Zestimate®
$176/sqft
$1,252 Estimated rent
Home value
$186,800
$157,000 - $217,000
$1,252/mo
Zestimate® history
Loading...
Owner options
Explore your selling options
What's special
The house is located in a serene setting, surrounded by trees and situated on a gravel road near Banning State Park. As you enter the house, you are greeted by two patio doors that open up to a spacious rear deck that spans the length of the house. The upper level of the house features knotty pine walls and ceilings, giving it a cozy and rustic feel. There is one bedroom on this level, along with an additional bonus room that could be used as a bedroom or for any other purpose. The lower level of the house is a walkout basement that is currently unfinished but holds great potential. There are plans for a future bathroom, a stone fireplace, and the beginnings of a bar area. This space offers the opportunity to create a personalized and inviting entertainment area.
Zillow last checked: 8 hours ago
Listing updated: August 29, 2024 at 07:39pm
Listed by:
Jamie Golden-Groves 320-282-3919,
Home 2 Home Real Estate
Bought with:
Jamie Golden-Groves
Home 2 Home Real Estate
Source: NorthstarMLS as distributed by MLS GRID,MLS#: 6403668
Facts & features
Interior
Bedrooms & bathrooms
- Bedrooms: 1
- Bathrooms: 1
- Full bathrooms: 1
Bedroom 1
- Level: Main
Bathroom
- Level: Main
Bonus room
- Level: Main
Dining room
- Level: Main
Kitchen
- Level: Main
Living room
- Level: Main
Heating
- Forced Air
Cooling
- None
Features
- Basement: Full
- Number of fireplaces: 1
Interior area
- Total structure area: 768
- Total interior livable area: 768 sqft
- Finished area above ground: 768
- Finished area below ground: 0
Property
Parking
- Parking features: Driveway - Other Surface
- Has uncovered spaces: Yes
Accessibility
- Accessibility features: None
Features
- Levels: One
- Stories: 1
Lot
- Size: 16.25 Acres
- Dimensions: 650 x 1086
Details
- Foundation area: 768
- Additional parcels included: 200247002
- Parcel number: 0200247002
- Zoning description: Residential-Single Family
- Special conditions: Real Estate Owned
Construction
Type & style
- Home type: SingleFamily
- Property subtype: Single Family Residence
Materials
- Brick/Stone, Vinyl Siding
- Roof: Asphalt
Condition
- Age of Property: 49
- New construction: No
- Year built: 1975
Utilities & green energy
- Gas: Propane
- Sewer: Holding Tank, Private Sewer, Septic System Compliant - No
- Water: Drilled, Private, Well
Community & neighborhood
Location
- Region: Sandstone
HOA & financial
HOA
- Has HOA: No
Other
Other facts
- Road surface type: Unimproved
Price history
| Date | Event | Price |
|---|---|---|
| 8/29/2023 | Sold | $134,900$176/sqft |
Source: | ||
Public tax history
| Year | Property taxes | Tax assessment |
|---|---|---|
| 2024 | $1,422 -0.4% | $160,900 +8.7% |
| 2023 | $1,428 +35.7% | $148,000 +13.7% |
| 2022 | $1,052 | $130,200 +22.7% |
Find assessor info on the county website
Neighborhood: 55072
Nearby schools
GreatSchools rating
- 7/10East Central Elementary SchoolGrades: PK-6Distance: 20.4 mi
- 4/10East Central Senior SecondaryGrades: 7-12Distance: 20.4 mi
Get pre-qualified for a loan
At Zillow Home Loans, we can pre-qualify you in as little as 5 minutes with no impact to your credit score.An equal housing lender. NMLS #10287.
