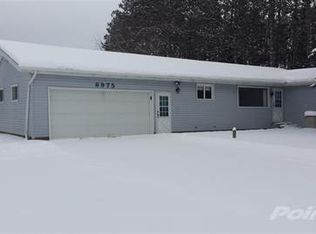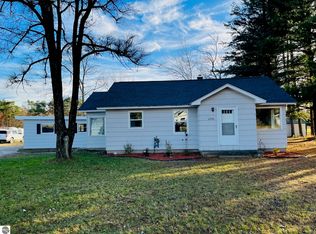Sold for $80,000
$80,000
6993 E 34th Rd, Cadillac, MI 49601
3beds
1,368sqft
Single Family Residence
Built in 1833
1.06 Acres Lot
$80,300 Zestimate®
$58/sqft
$1,613 Estimated rent
Home value
$80,300
Estimated sales range
Not available
$1,613/mo
Zestimate® history
Loading...
Owner options
Explore your selling options
What's special
Own a Piece of Local History with Character and Potential! Welcome to 6993 E 34 Road in Cadillac—a truly unique opportunity to own a well-loved former schoolhouse turned single-family home. Situated on a large corner lot just over an acre, this property features a half-moon driveway for safe and easy ingress and egress, along with plenty of parking and room to grow. Inside, you'll find over 1,200 sq ft of living space, all on the main floor, with three spacious bedrooms, 1.5 bathrooms, and tall ceilings that add to the open, airy feel. The home is rich with character and offers plenty of charm, perfect for those who appreciate homes with a story to tell. The current owner began many updates and improvements, but due to unforeseen circumstances, the home is being sold as-is. Included in the sale are any on-site construction materials and new fixtures—many of which are ready to be installed, offering a head start for the next owner. Located just minutes from downtown Cadillac and shopping, this property is ideal for a creative renovation project, a unique primary residence, or even a promising investment opportunity. With a little love and imagination, this could be your perfect blend of history and home. Home being sold as-is, where-is.
Zillow last checked: 8 hours ago
Listing updated: December 12, 2025 at 06:49am
Listed by:
Daniella Bell 231-920-3264,
Coldwell Banker Schmidt-Cadillac 231-775-1737
Bought with:
Rebekka Crawford, 6506047836
ERA Greater North Properties
Source: NGLRMLS,MLS#: 1934366
Facts & features
Interior
Bedrooms & bathrooms
- Bedrooms: 3
- Bathrooms: 2
- Full bathrooms: 1
- 1/2 bathrooms: 1
- Main level bathrooms: 2
- Main level bedrooms: 2
Primary bedroom
- Level: Main
- Area: 180
- Dimensions: 15 x 12
Bedroom 2
- Level: Main
Primary bathroom
- Features: None
Dining room
- Level: Main
Kitchen
- Level: Main
- Area: 300
- Dimensions: 20 x 15
Living room
- Level: Main
- Area: 300
- Dimensions: 20 x 15
Heating
- Forced Air, Natural Gas
Appliances
- Included: Refrigerator, Oven/Range
- Laundry: Main Level
Features
- Cathedral Ceiling(s), Entrance Foyer, Mud Room, Drywall, Paneling, Cable TV, High Speed Internet
- Flooring: Laminate, None, Carpet, Wood
- Basement: Crawl Space
- Has fireplace: No
- Fireplace features: None
Interior area
- Total structure area: 1,368
- Total interior livable area: 1,368 sqft
- Finished area above ground: 1,368
- Finished area below ground: 0
Property
Parking
- Parking features: None, Dirt, Circular Driveway
Accessibility
- Accessibility features: Accessible Approach with Ramp
Features
- Levels: One
- Stories: 1
- Patio & porch: Deck
- Waterfront features: None
Lot
- Size: 1.06 Acres
- Dimensions: 177 x 264 x 177 x 265
- Features: Corner Lot, Cleared, Wooded, Level, Metes and Bounds
Details
- Additional structures: Shed(s)
- Parcel number: 2209194403
- Zoning description: Residential
Construction
Type & style
- Home type: SingleFamily
- Architectural style: Other
- Property subtype: Single Family Residence
Materials
- Frame, Vinyl Siding
- Foundation: Slab
- Roof: Metal/Steel,Other
Condition
- New construction: No
- Year built: 1833
Utilities & green energy
- Sewer: Private Sewer
- Water: Public
Green energy
- Energy efficient items: Not Applicable
- Water conservation: Not Applicable
Community & neighborhood
Community
- Community features: None
Location
- Region: Cadillac
- Subdivision: N/A
HOA & financial
HOA
- Services included: None
Other
Other facts
- Listing agreement: Exclusive Right Sell
- Price range: $80K - $80K
- Listing terms: Cash
- Ownership type: Private Owner
- Road surface type: Asphalt
Price history
| Date | Event | Price |
|---|---|---|
| 12/10/2025 | Sold | $80,000-10.1%$58/sqft |
Source: | ||
| 8/28/2025 | Price change | $89,000-10.9%$65/sqft |
Source: | ||
| 6/11/2025 | Price change | $99,900-9.2%$73/sqft |
Source: | ||
| 5/28/2025 | Listed for sale | $110,000+10%$80/sqft |
Source: | ||
| 11/20/2022 | Listing removed | -- |
Source: Owner Report a problem | ||
Public tax history
| Year | Property taxes | Tax assessment |
|---|---|---|
| 2025 | $1,363 +4.4% | $54,600 +9.6% |
| 2024 | $1,306 +88.2% | $49,800 +17.7% |
| 2023 | $694 -47.3% | $42,300 +23.7% |
Find assessor info on the county website
Neighborhood: 49601
Nearby schools
GreatSchools rating
- 5/10Lincoln Elementary SchoolGrades: K-5Distance: 2.1 mi
- 6/10Cadillac Senior High SchoolGrades: 9-12Distance: 2.4 mi
Schools provided by the listing agent
- Middle: Mackinaw Trail Middle School
- High: Cadillac Senior High School
- District: Cadillac Area Public Schools
Source: NGLRMLS. This data may not be complete. We recommend contacting the local school district to confirm school assignments for this home.
Get pre-qualified for a loan
At Zillow Home Loans, we can pre-qualify you in as little as 5 minutes with no impact to your credit score.An equal housing lender. NMLS #10287.


