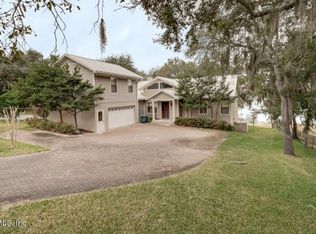Sold for $965,000
$965,000
6994 Crystal Lake Rd, Keystone Heights, FL 32656
5beds
4,649sqft
SingleFamily
Built in 2006
0.46 Acres Lot
$1,092,000 Zestimate®
$208/sqft
$3,364 Estimated rent
Home value
$1,092,000
$1.00M - $1.19M
$3,364/mo
Zestimate® history
Loading...
Owner options
Explore your selling options
What's special
Multigenerational Custom w/ 100' of white sandy Beach on spring-fed Crystal Lake! Awesome Lake Views indoors & out.Elevator serves Garage Level & both levels of living! Main Living is on 2nd floor & Guest quarters including 2nd Kitchen & Great Rm on the 1st floor.Two Owners Suites w/ 5 Bedrms in all + an Office (which could be 6th bedrm).4 baths & 1 Powder Bath.Gourmet Kitchen w/ granite,professional-grade stainless appliances,Prep Island w/ Sink, huge breakfast Bar & raised panel cabinetry. Brazilian KOA flooring in great rm that features a Wet Bar w/ Icemaker. Owners Retreat is enormous w/ Gas fireplace,Custom Closet Organization & an unbelievable Bath Retreat! New Carpet in Bedrms & newly painted interior.Floating Dock,Jet-Ski Lift & Private Boat Ramp.Covered Porches on 1st & 2nd floor
Facts & features
Interior
Bedrooms & bathrooms
- Bedrooms: 5
- Bathrooms: 5
- Full bathrooms: 4
- 1/2 bathrooms: 1
Heating
- Forced air, Heat pump, Electric, Gas
Cooling
- Central
Appliances
- Included: Dishwasher, Dryer, Garbage disposal, Microwave, Range / Oven, Refrigerator, Washer
- Laundry: Washer/Dryer Connect
Features
- Breakfast Bar, Great Room, LIBRARY/OFFICE, Entrance Foyer, Living/Dining Combo, Ceiling 8+ Ft., Lndry/Util. (inside), Eating Space-Kitchen, Solid Srfce Cntrtops, Food Prep Island, Bonus Room/Game Room, Floor Plugs, Work Shop
- Flooring: Tile, Carpet, Hardwood
- Doors: French Doors, Insulated Doors, Sliding Glass Dr(s)
- Windows: Window Treatments, Thermal Window(s)
- Basement: Unfinished
- Has fireplace: Yes
Interior area
- Structure area source: Tax Roll
- Total interior livable area: 4,649 sqft
Property
Parking
- Parking features: Garage - Attached
Features
- Exterior features: Wood, Cement / Concrete
- Has view: Yes
- View description: Water
- Has water view: Yes
- Water view: Water
- Frontage type: Lakefront
Lot
- Size: 0.46 Acres
- Features: Water Access, Regular Lot
Details
- Parcel number: 07082300093400000
- Other equipment: Emergency Generator
Construction
Type & style
- Home type: SingleFamily
- Architectural style: Multi Generational
Materials
- Roof: Metal
Condition
- Year built: 2006
Utilities & green energy
- Sewer: Sewer - Septic Sys
- Water: Well
Green energy
- Indoor air quality: Ridge Vents
Community & neighborhood
Security
- Security features: Smoke Detector(s)
Location
- Region: Keystone Heights
Other
Other facts
- ViewYN: true
- WaterSource: Well
- Appliances: Ice Maker, Self Cleaning Oven, Wine Chiller
- InteriorFeatures: Breakfast Bar, Great Room, LIBRARY/OFFICE, Entrance Foyer, Living/Dining Combo, Ceiling 8+ Ft., Lndry/Util. (inside), Eating Space-Kitchen, Solid Srfce Cntrtops, Food Prep Island, Bonus Room/Game Room, Floor Plugs, Work Shop
- Heating: Energy Star Heating
- GarageYN: true
- HeatingYN: true
- CoolingYN: true
- FoundationDetails: Slab
- BusinessType: Residential
- StoriesTotal: 2
- ExteriorFeatures: Balcony, Screened Balcony
- ArchitecturalStyle: Multi Generational
- ParkingFeatures: Driveway, Garage Door Opener, Side Entry Garage, Circular Driveway, Concrete
- CoveredSpaces: 3
- DoorFeatures: French Doors, Insulated Doors, Sliding Glass Dr(s)
- RoadFrontageType: City Street, 2 Lane Road
- Cooling: ENERGY STAR Qualified Equipment, Electric
- OpenParkingYN: true
- LivingAreaSource: Tax roll
- SecurityFeatures: Smoke Detector(s)
- WindowFeatures: Window Treatments, Thermal Window(s)
- FrontageType: Lakefront
- RoomKitchenFeatures: Breakfast Bar, Solid Srfce Cntrtops, Food Prep Island
- RoadSurfaceType: Asphalt
- LotFeatures: Water Access, Regular Lot
- BuildingAreaSource: Tax Roll
- LaundryFeatures: Washer/Dryer Connect
- RoomBedroomFeatures: Split Bedrooms, MBR - First Floor, Guest House
- RoomBathroomFeatures: Ownr BathTub Sep Shwr, Ownr Bath W/Whrlpool
- Sewer: Sewer - Septic Sys
- OtherEquipment: Emergency Generator
- GreenIndoorAirQuality: Ridge Vents
- Road surface type: Asphalt
Price history
| Date | Event | Price |
|---|---|---|
| 6/15/2023 | Sold | $965,000+53.2%$208/sqft |
Source: Public Record Report a problem | ||
| 5/7/2019 | Sold | $630,000-3.1%$136/sqft |
Source: | ||
| 4/30/2019 | Pending sale | $650,000$140/sqft |
Source: IDEAL REALTY CONNECTIONS #975179 Report a problem | ||
| 4/22/2019 | Listed for sale | $650,000$140/sqft |
Source: IDEAL REALTY CONNECTIONS #975179 Report a problem | ||
| 4/22/2019 | Pending sale | $650,000$140/sqft |
Source: IDEAL REALTY CONNECTIONS #975179 Report a problem | ||
Public tax history
| Year | Property taxes | Tax assessment |
|---|---|---|
| 2024 | $11,806 +22.3% | $802,089 +22.7% |
| 2023 | $9,653 +4.1% | $653,822 +3% |
| 2022 | $9,270 +0.5% | $634,779 +3% |
Find assessor info on the county website
Neighborhood: 32656
Nearby schools
GreatSchools rating
- 5/10Keystone Heights Elementary SchoolGrades: PK-6Distance: 2.7 mi
- 4/10Keystone Heights Junior/Senior High SchoolGrades: 7-12Distance: 2.5 mi
Get a cash offer in 3 minutes
Find out how much your home could sell for in as little as 3 minutes with a no-obligation cash offer.
Estimated market value$1,092,000
Get a cash offer in 3 minutes
Find out how much your home could sell for in as little as 3 minutes with a no-obligation cash offer.
Estimated market value
$1,092,000
