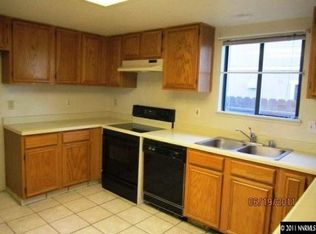Closed
$392,000
6995 Peppermint Dr, Reno, NV 89506
4beds
1,570sqft
Single Family Residence
Built in 1990
3,920.4 Square Feet Lot
$392,100 Zestimate®
$250/sqft
$2,315 Estimated rent
Home value
$392,100
$361,000 - $423,000
$2,315/mo
Zestimate® history
Loading...
Owner options
Explore your selling options
What's special
Charming 4-bedroom, 2.5-bath single-family residence in the welcoming Stead community of Reno, NV. Offering 1,570 sq ft of comfortable living space, this home features classic wood siding, a smart and functional floor plan, and abundant natural light. Enjoy a nice kitchen, cozy living areas, and a primary suite with a private bath. Conveniently located near schools, parks, and local amenities, this property blends comfort, character, and a great location for those wanting to be a couple minutes away from the city.
Zillow last checked: 8 hours ago
Listing updated: December 23, 2025 at 11:22am
Listed by:
Cristopher Garcia S.199314 775-247-9615,
Reno Real Estate
Bought with:
James Nava, S.180112
Keller Williams Group One Inc.
Jolee Nava, S.184845
Keller Williams Group One Inc.
Source: NNRMLS,MLS#: 250054558
Facts & features
Interior
Bedrooms & bathrooms
- Bedrooms: 4
- Bathrooms: 3
- Full bathrooms: 2
- 1/2 bathrooms: 1
Heating
- Natural Gas
Appliances
- Included: Microwave
- Laundry: Laundry Area
Features
- Breakfast Bar, Pantry
- Flooring: Vinyl, Wood
- Windows: Blinds, Double Pane Windows
- Has basement: No
- Has fireplace: No
- Common walls with other units/homes: No Common Walls
Interior area
- Total structure area: 1,570
- Total interior livable area: 1,570 sqft
Property
Parking
- Total spaces: 2
- Parking features: Attached, Garage
- Attached garage spaces: 2
Features
- Levels: Two
- Stories: 2
- Patio & porch: Patio
- Exterior features: None
- Pool features: None
- Spa features: None
- Fencing: Back Yard
- Has view: Yes
- View description: Mountain(s)
Lot
- Size: 3,920 sqft
- Features: Level, Sloped Down
Details
- Additional structures: None
- Parcel number: 55409210
- Zoning: Sf11
Construction
Type & style
- Home type: SingleFamily
- Property subtype: Single Family Residence
Materials
- Concrete, Wood Siding
- Foundation: Crawl Space
- Roof: Tile
Condition
- New construction: No
- Year built: 1990
Utilities & green energy
- Sewer: Public Sewer
- Water: Public
- Utilities for property: Cable Available, Electricity Connected, Internet Available, Natural Gas Connected, Water Connected
Community & neighborhood
Location
- Region: Reno
- Subdivision: Silver Lake 2
Other
Other facts
- Listing terms: 1031 Exchange,Cash,Conventional,FHA,VA Loan
Price history
| Date | Event | Price |
|---|---|---|
| 12/19/2025 | Sold | $392,000-5.5%$250/sqft |
Source: | ||
| 11/13/2025 | Contingent | $414,999$264/sqft |
Source: | ||
| 10/28/2025 | Price change | $414,999-1.2%$264/sqft |
Source: | ||
| 9/30/2025 | Price change | $419,999-2.3%$268/sqft |
Source: | ||
| 8/26/2025 | Price change | $429,999-2.3%$274/sqft |
Source: | ||
Public tax history
| Year | Property taxes | Tax assessment |
|---|---|---|
| 2025 | $1,228 +3% | $72,789 +2.8% |
| 2024 | $1,193 +2.9% | $70,791 +4.3% |
| 2023 | $1,159 +3% | $67,897 +19.4% |
Find assessor info on the county website
Neighborhood: Stead
Nearby schools
GreatSchools rating
- 5/10Stead Elementary SchoolGrades: K-5Distance: 0.6 mi
- 3/10William O'brien Middle SchoolGrades: 6-8Distance: 0.7 mi
- 2/10North Valleys High SchoolGrades: 9-12Distance: 3.8 mi
Schools provided by the listing agent
- Elementary: Stead
- Middle: OBrien
- High: North Valleys
Source: NNRMLS. This data may not be complete. We recommend contacting the local school district to confirm school assignments for this home.
Get a cash offer in 3 minutes
Find out how much your home could sell for in as little as 3 minutes with a no-obligation cash offer.
Estimated market value
$392,100
Get a cash offer in 3 minutes
Find out how much your home could sell for in as little as 3 minutes with a no-obligation cash offer.
Estimated market value
$392,100

