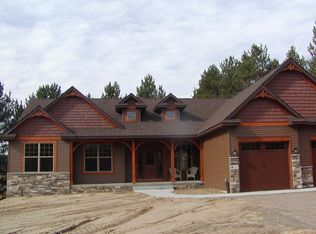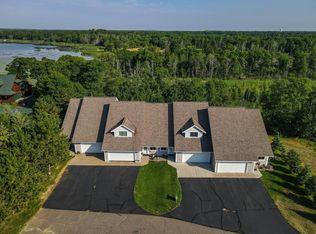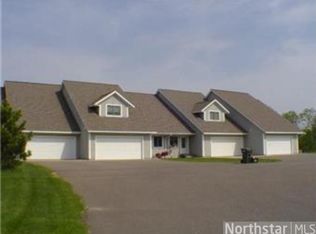Closed
$567,900
6997 Glory Rd, Baxter, MN 56425
3beds
1,883sqft
Single Family Residence
Built in 2024
0.74 Acres Lot
$602,700 Zestimate®
$302/sqft
$2,882 Estimated rent
Home value
$602,700
$512,000 - $705,000
$2,882/mo
Zestimate® history
Loading...
Owner options
Explore your selling options
What's special
OPEN HOUSE Saturday August 24 from 12 to 2 PM. . . . Beautiful New Home!!! . . . NO STAIRS . . .ALL LIVING SPACE ON ONE LEVEL!!!!!! Construction recently completed : Absolutely Beautiful !!! Features: 3 BR/ 2 BA, heated floors, vaulted ceilings, real wood finishes, a kitchen to die for. Almost 1900 sq ft finished and sitting on a very private .74 acres. Yet it is still close to all the shopping and medical clinics Baxter has to offer. Builder has other lots and other building plans. We can build the home YOU WANT on YOUR LAND!!!
. . . . . .
Extra features: Walk-in Closet has fortified walls to provide safety in storms. Hallways, doors and shower made extra wide to accommodate use of canes, walkers and wheelchairs. Mini-splits allow for temperature control in each room. Gas cooktop and gas fireplace.
Zillow last checked: 8 hours ago
Listing updated: September 02, 2025 at 10:27pm
Listed by:
Gregory F Wersal 612-701-9623,
Gregory F Wersal, Broker
Bought with:
Gregory F Wersal
Gregory F Wersal, Broker
Source: NorthstarMLS as distributed by MLS GRID,MLS#: 6589878
Facts & features
Interior
Bedrooms & bathrooms
- Bedrooms: 3
- Bathrooms: 2
- Full bathrooms: 1
- 3/4 bathrooms: 1
Bedroom 1
- Level: Main
- Area: 224 Square Feet
- Dimensions: 16x14
Bedroom 2
- Level: Main
- Area: 132 Square Feet
- Dimensions: 11x12
Bedroom 3
- Level: Main
- Area: 156 Square Feet
- Dimensions: 12x13
Dining room
- Level: Main
- Area: 176 Square Feet
- Dimensions: 11x16
Kitchen
- Level: Main
- Area: 154 Square Feet
- Dimensions: 11x14
Laundry
- Level: Main
- Area: 96 Square Feet
- Dimensions: 8x12
Living room
- Level: Main
- Area: 256 Square Feet
- Dimensions: 16x16
Mud room
- Level: Main
- Area: 60 Square Feet
- Dimensions: 6x10
Utility room
- Level: Main
- Area: 72 Square Feet
- Dimensions: 8x9
Walk in closet
- Level: Main
- Area: 60 Square Feet
- Dimensions: 6x10
Heating
- Radiant Floor
Cooling
- Ductless Mini-Split
Appliances
- Included: Air-To-Air Exchanger, Cooktop, Dishwasher, Exhaust Fan, Microwave, Wall Oven
Features
- Basement: None
- Number of fireplaces: 1
- Fireplace features: Gas, Living Room
Interior area
- Total structure area: 1,883
- Total interior livable area: 1,883 sqft
- Finished area above ground: 1,883
- Finished area below ground: 0
Property
Parking
- Total spaces: 3
- Parking features: Attached, Asphalt, Insulated Garage
- Attached garage spaces: 3
- Details: Garage Door Height (8)
Accessibility
- Accessibility features: Doors 36"+, Hallways 42"+, No Stairs External, No Stairs Internal, Roll-In Shower, Soaking Tub
Features
- Levels: One
- Stories: 1
Lot
- Size: 0.74 Acres
- Dimensions: 121 x 293 x 115 x 263
- Features: Many Trees
Details
- Foundation area: 1883
- Parcel number: 40070795
- Zoning description: Residential-Single Family
Construction
Type & style
- Home type: SingleFamily
- Property subtype: Single Family Residence
Materials
- Brick/Stone, Fiber Cement, Vinyl Siding
Condition
- Age of Property: 1
- New construction: Yes
- Year built: 2024
Details
- Builder name: FAMILY ONE HOMES INC
Utilities & green energy
- Gas: Natural Gas
- Sewer: City Sewer/Connected
- Water: City Water/Connected
Community & neighborhood
Location
- Region: Baxter
HOA & financial
HOA
- Has HOA: No
Price history
| Date | Event | Price |
|---|---|---|
| 8/28/2024 | Sold | $567,900-2.1%$302/sqft |
Source: | ||
| 8/26/2024 | Pending sale | $579,900$308/sqft |
Source: | ||
| 6/5/2024 | Listed for sale | $579,900$308/sqft |
Source: | ||
| 3/17/2024 | Listing removed | -- |
Source: | ||
| 1/27/2024 | Listed for sale | $579,900$308/sqft |
Source: | ||
Public tax history
Tax history is unavailable.
Neighborhood: 56425
Nearby schools
GreatSchools rating
- 7/10Baxter Elementary SchoolGrades: PK-4Distance: 1.3 mi
- 6/10Forestview Middle SchoolGrades: 5-8Distance: 1.6 mi
- 9/10Brainerd Senior High SchoolGrades: 9-12Distance: 2.6 mi

Get pre-qualified for a loan
At Zillow Home Loans, we can pre-qualify you in as little as 5 minutes with no impact to your credit score.An equal housing lender. NMLS #10287.


