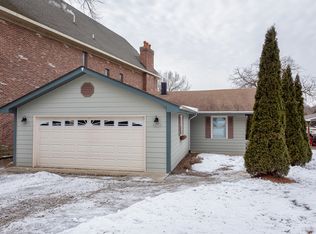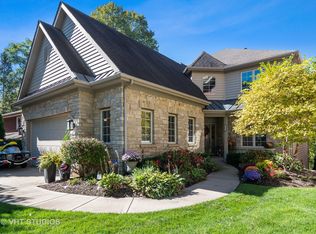Closed
$1,238,000
6N048 Riverside Dr, St Charles, IL 60174
5beds
8,244sqft
Single Family Residence
Built in 2007
10,153.84 Square Feet Lot
$1,278,400 Zestimate®
$150/sqft
$7,178 Estimated rent
Home value
$1,278,400
$1.15M - $1.42M
$7,178/mo
Zestimate® history
Loading...
Owner options
Explore your selling options
What's special
This RIVERFRONT, CUSTOM BUILT property is the epitome of luxury living and is a rare find in today's market. Enjoy the captivating views of The Fox River from almost every corner of this home. Exquisite and superbly crafted with every upgrade imaginable for today's lifestyle. 5-bedroom, 6-bath, a true forever home, boasting modern luxury across four levels. This extraordinary property features an open-concept layout with abundant natural light and uninterrupted water views that set the stage for serene living. Exquisite Main Living Areas: The gourmet kitchen is a chef's dream, showcasing quartzite countertops, Thermador appliances, and a seamless flow into the family room, where soaring ceilings and panoramic river views create an inviting ambiance. Primary Suite Retreat: The private primary wing is a sanctuary of indulgence. Relax by the fireplace in the oversized seating area, or enjoy the convenience of a wet bar. The spa-like bathroom features radiant heated floors, a stunning shower room with floor-to-ceiling tile, a built-in bench, and a multi-functional shower system. A grand walk-in closet with an organizational system and a second-floor laundry room complete this luxurious retreat. Versatile Secondary Bedrooms: The second level boasts an additional ensuite bedroom, two spacious bedrooms with dual closets, window seats with storage, a shared Jack-and-Jill bath, and a private flex space. Show-Stopping Top Floor: The top level is an entertainer's dream, offering a multifunctional entertainment space with a full balcony and a complete bath-a perfect venue for hosting or relaxing with unparalleled views. Exceptional Lower Level: The walkout lower level takes entertaining to the next level with radiant heated floors, a concrete patio leading to tiered landscaped areas, and an oversized stone patio with a built-in fire pit. Car Enthusiast's Haven: The six-car heated garage, with potential for multiple lifts, is a paradise for car enthusiasts, boat owners, and collectors. Unbeatable Location: Enjoy boating, kayaking, jet skiing, and proximity to the Fox River Trail and Forest Preserve. This one-of-a-kind property is minutes from downtown St. Charles, renowned dining, shopping, parks, top-rated schools, and the St. Charles Country Club. Don't miss your chance to experience breathtaking views, unrivaled luxury, and an unparalleled lifestyle. This is your dream home-come make it your reality! Roof (2024) HVAC (2022, 2021) High-End Appliances (2021) Windows & Doors (2019)
Zillow last checked: 8 hours ago
Listing updated: March 21, 2025 at 01:01am
Listing courtesy of:
Kelly Schmidt 630-338-2049,
Coldwell Banker Realty
Bought with:
Kari Kohler
Coldwell Banker Realty
Source: MRED as distributed by MLS GRID,MLS#: 12282514
Facts & features
Interior
Bedrooms & bathrooms
- Bedrooms: 5
- Bathrooms: 6
- Full bathrooms: 6
Primary bedroom
- Features: Flooring (Hardwood), Bathroom (Full, Double Sink, Whirlpool & Sep Shwr)
- Level: Second
- Area: 840 Square Feet
- Dimensions: 30X28
Bedroom 2
- Features: Flooring (Hardwood)
- Level: Second
- Area: 255 Square Feet
- Dimensions: 17X15
Bedroom 3
- Features: Flooring (Hardwood)
- Level: Second
- Area: 323 Square Feet
- Dimensions: 19X17
Bedroom 4
- Features: Flooring (Hardwood)
- Level: Second
- Area: 306 Square Feet
- Dimensions: 18X17
Bedroom 5
- Features: Flooring (Hardwood)
- Level: Second
- Area: 154 Square Feet
- Dimensions: 14X11
Bonus room
- Features: Flooring (Wood Laminate)
- Level: Fourth
- Area: 1802 Square Feet
- Dimensions: 53X34
Eating area
- Features: Flooring (Porcelain Tile)
- Level: Main
- Area: 190 Square Feet
- Dimensions: 19X10
Family room
- Level: Main
- Area: 560 Square Feet
- Dimensions: 28X20
Other
- Features: Flooring (Porcelain Tile)
- Level: Basement
- Area: 1584 Square Feet
- Dimensions: 36X44
Foyer
- Features: Flooring (Porcelain Tile)
- Level: Main
- Area: 154 Square Feet
- Dimensions: 14X11
Kitchen
- Features: Kitchen (Eating Area-Breakfast Bar, Eating Area-Table Space, Island, Pantry-Walk-in, Breakfast Room, Custom Cabinetry), Flooring (Porcelain Tile)
- Level: Main
- Area: 399 Square Feet
- Dimensions: 21X19
Laundry
- Features: Flooring (Hardwood)
- Level: Main
- Area: 225 Square Feet
- Dimensions: 15X15
Pantry
- Features: Flooring (Porcelain Tile)
- Level: Main
- Area: 64 Square Feet
- Dimensions: 8X8
Walk in closet
- Level: Second
- Area: 221 Square Feet
- Dimensions: 17X13
Heating
- Natural Gas, Forced Air, Radiant, Sep Heating Systems - 2+, Zoned, Radiant Floor
Cooling
- Central Air, Zoned
Appliances
- Included: Range, Microwave, Dishwasher, High End Refrigerator, Disposal, Stainless Steel Appliance(s), Range Hood
- Laundry: Main Level, Upper Level, Multiple Locations, Sink
Features
- Cathedral Ceiling(s), Wet Bar, 1st Floor Full Bath, Built-in Features, Walk-In Closet(s), Open Floorplan, Special Millwork, Dining Combo, Pantry
- Flooring: Hardwood
- Basement: Unfinished,Bath/Stubbed,Full,Walk-Out Access
- Attic: Unfinished
- Number of fireplaces: 3
- Fireplace features: Gas Log, Family Room, Master Bedroom, Basement
Interior area
- Total structure area: 8,244
- Total interior livable area: 8,244 sqft
Property
Parking
- Total spaces: 6
- Parking features: Concrete, Tandem, Garage, On Site, Garage Owned, Attached
- Attached garage spaces: 6
Accessibility
- Accessibility features: No Disability Access
Features
- Patio & porch: Roof Deck, Deck, Patio
- Exterior features: Balcony, Fire Pit
- Has view: Yes
- View description: Water, Back of Property
- Water view: Water,Back of Property
- Waterfront features: River Front
Lot
- Size: 10,153 sqft
- Dimensions: 52X199X53X202
- Features: Channel Front, Water Rights, Wooded
Details
- Parcel number: 0910382004
- Special conditions: None
Construction
Type & style
- Home type: SingleFamily
- Property subtype: Single Family Residence
Materials
- Brick, Stone
- Foundation: Concrete Perimeter
- Roof: Asphalt
Condition
- New construction: No
- Year built: 2007
- Major remodel year: 2019
Utilities & green energy
- Sewer: Septic-Mechanical
- Water: Well
Community & neighborhood
Community
- Community features: Park, Water Rights, Street Lights, Street Paved, Other
Location
- Region: St Charles
HOA & financial
HOA
- Services included: None
Other
Other facts
- Has irrigation water rights: Yes
- Listing terms: Cash
- Ownership: Fee Simple
Price history
| Date | Event | Price |
|---|---|---|
| 3/19/2025 | Sold | $1,238,000-8.3%$150/sqft |
Source: | ||
| 3/13/2025 | Pending sale | $1,349,880$164/sqft |
Source: | ||
| 2/19/2025 | Contingent | $1,349,880$164/sqft |
Source: | ||
| 2/6/2025 | Listed for sale | $1,349,880$164/sqft |
Source: | ||
| 12/17/2024 | Listing removed | $1,349,880$164/sqft |
Source: | ||
Public tax history
| Year | Property taxes | Tax assessment |
|---|---|---|
| 2024 | $35,364 +4.6% | $522,230 +12.9% |
| 2023 | $33,821 +54.3% | $462,534 +58.1% |
| 2022 | $21,914 +141.5% | $292,488 +132.7% |
Find assessor info on the county website
Neighborhood: 60174
Nearby schools
GreatSchools rating
- 7/10Anderson Elementary SchoolGrades: K-5Distance: 0.6 mi
- 8/10Wredling Middle SchoolGrades: 6-8Distance: 2.4 mi
- 8/10St Charles North High SchoolGrades: 9-12Distance: 0.7 mi
Schools provided by the listing agent
- Elementary: Anderson Elementary School
- Middle: Wredling Middle School
- High: St Charles North High School
- District: 303
Source: MRED as distributed by MLS GRID. This data may not be complete. We recommend contacting the local school district to confirm school assignments for this home.

Get pre-qualified for a loan
At Zillow Home Loans, we can pre-qualify you in as little as 5 minutes with no impact to your credit score.An equal housing lender. NMLS #10287.
Sell for more on Zillow
Get a free Zillow Showcase℠ listing and you could sell for .
$1,278,400
2% more+ $25,568
With Zillow Showcase(estimated)
$1,303,968
