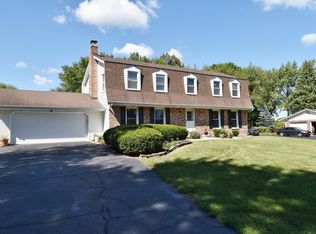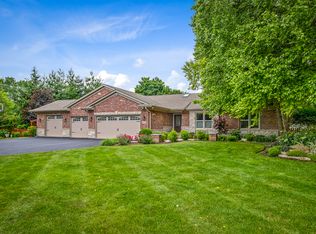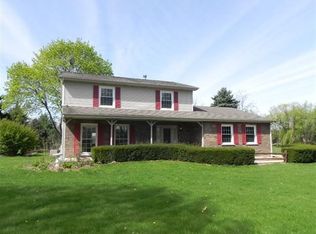Closed
$430,000
6N080 Old Homestead Rd, Saint Charles, IL 60175
4beds
1,592sqft
Single Family Residence
Built in 1977
1.3 Acres Lot
$468,800 Zestimate®
$270/sqft
$3,241 Estimated rent
Home value
$468,800
$441,000 - $502,000
$3,241/mo
Zestimate® history
Loading...
Owner options
Explore your selling options
What's special
Solid brick ranch on 1.3 acres in picturesque St. Charles! Click thru to see interior design renderings for the potential of this home! 4 nice-sized bedrooms, 2 full baths, plus an office/den. Brick fireplace in Living Room. Finished basement provides additional living space with a Recreation room and hobby or work room! Dining area with sliding patio door to enjoy the peaceful and expansive yard from the privacy of a large and sturdy deck. 2 car attached garage. No HOA! Fabulous location in unincorporated Mallard Lake North subdivision with D303 schools, shopping and award winning St. Charles restaurants nearby! Estate sale being sold AS IS.
Zillow last checked: 8 hours ago
Listing updated: November 19, 2023 at 12:13pm
Listing courtesy of:
Rebecca Sampson 847-984-9500,
Brokerocity Inc
Bought with:
Stephanie Doherty
HomeSmart Connect LLC
Source: MRED as distributed by MLS GRID,MLS#: 11892532
Facts & features
Interior
Bedrooms & bathrooms
- Bedrooms: 4
- Bathrooms: 2
- Full bathrooms: 2
Primary bedroom
- Features: Flooring (Carpet), Bathroom (Full)
- Level: Main
- Area: 204 Square Feet
- Dimensions: 17X12
Bedroom 2
- Features: Flooring (Carpet)
- Level: Main
- Area: 156 Square Feet
- Dimensions: 12X13
Bedroom 3
- Features: Flooring (Carpet)
- Level: Main
- Area: 121 Square Feet
- Dimensions: 11X11
Bedroom 4
- Level: Basement
- Area: 144 Square Feet
- Dimensions: 12X12
Dining room
- Features: Flooring (Carpet)
- Level: Main
- Area: 169 Square Feet
- Dimensions: 13X13
Foyer
- Features: Flooring (Vinyl)
- Level: Main
- Area: 54 Square Feet
- Dimensions: 9X6
Kitchen
- Features: Flooring (Vinyl)
- Level: Main
- Area: 192 Square Feet
- Dimensions: 16X12
Laundry
- Features: Flooring (Vinyl)
- Level: Main
- Area: 48 Square Feet
- Dimensions: 8X6
Living room
- Features: Flooring (Carpet)
- Level: Main
- Area: 322 Square Feet
- Dimensions: 23X14
Office
- Level: Basement
- Area: 144 Square Feet
- Dimensions: 12X12
Recreation room
- Level: Basement
- Area: 240 Square Feet
- Dimensions: 16X15
Heating
- Natural Gas
Cooling
- Central Air
Appliances
- Included: Microwave, Range, Dishwasher, Refrigerator
- Laundry: Main Level
Features
- 1st Floor Bedroom, 1st Floor Full Bath
- Windows: Screens
- Basement: Partially Finished,Full
- Number of fireplaces: 1
- Fireplace features: Wood Burning, Living Room
Interior area
- Total structure area: 3,184
- Total interior livable area: 1,592 sqft
- Finished area below ground: 400
Property
Parking
- Total spaces: 2
- Parking features: Asphalt, On Site, Garage Owned, Attached, Garage
- Attached garage spaces: 2
Accessibility
- Accessibility features: No Disability Access
Features
- Stories: 1
- Patio & porch: Deck
Lot
- Size: 1.30 Acres
- Features: Landscaped, Mature Trees
Details
- Parcel number: 0907376003
- Special conditions: None
- Other equipment: Ceiling Fan(s)
Construction
Type & style
- Home type: SingleFamily
- Architectural style: Ranch
- Property subtype: Single Family Residence
Materials
- Brick
- Foundation: Concrete Perimeter
Condition
- New construction: No
- Year built: 1977
Details
- Builder model: CUSTOM RANCH
Utilities & green energy
- Sewer: Septic Tank
- Water: Well
Community & neighborhood
Community
- Community features: Street Lights, Street Paved
Location
- Region: Saint Charles
- Subdivision: Mallard Lake North
HOA & financial
HOA
- Services included: None
Other
Other facts
- Listing terms: Conventional
- Ownership: Fee Simple
Price history
| Date | Event | Price |
|---|---|---|
| 11/17/2023 | Sold | $430,000+1.2%$270/sqft |
Source: | ||
| 9/28/2023 | Contingent | $425,000$267/sqft |
Source: | ||
| 9/25/2023 | Listed for sale | $425,000$267/sqft |
Source: | ||
Public tax history
| Year | Property taxes | Tax assessment |
|---|---|---|
| 2024 | $7,714 +20.8% | $116,964 +16.7% |
| 2023 | $6,386 +1.5% | $100,262 +5.3% |
| 2022 | $6,292 +16.4% | $95,251 +4.9% |
Find assessor info on the county website
Neighborhood: 60175
Nearby schools
GreatSchools rating
- 10/10Ferson Creek SchoolGrades: PK-5Distance: 0.5 mi
- 9/10Thompson Middle SchoolGrades: 6-8Distance: 4 mi
- 8/10St Charles North High SchoolGrades: 9-12Distance: 2.7 mi
Schools provided by the listing agent
- Elementary: Ferson Creek Elementary School
- Middle: Thompson Middle School
- High: St Charles North High School
- District: 303
Source: MRED as distributed by MLS GRID. This data may not be complete. We recommend contacting the local school district to confirm school assignments for this home.
Get a cash offer in 3 minutes
Find out how much your home could sell for in as little as 3 minutes with a no-obligation cash offer.
Estimated market value$468,800
Get a cash offer in 3 minutes
Find out how much your home could sell for in as little as 3 minutes with a no-obligation cash offer.
Estimated market value
$468,800


