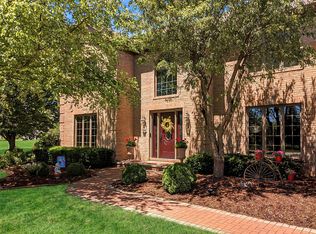Updated 6 bedroom, 3.5 bath home on a gorgeous 1.25+ acre estate also backing to open space! True luxury living! New roof in '17; heat/air in '18; main level & master bath painted in '19 in today's popular color. Hardwood throughout main level plus one bedroom upstairs! Open floor plan! Large kitchen w/ Corian counters, backsplash, new appliances in 2018, eat-in overlooking lush backyard. Remodeled 2nd floor bath w/ new vanity w/ granite counter, new floor and tub tile surround. Spacious master suite w/ volume ceiling, huge luxury master bath w/ vaulted ceiling & skylights, double vanity w/ new faucets & light fixtures plus a large walk-in closet. Finished basement features full bath, rec area, two additional bedrooms could also be used as office, playroom or theater room. New roof, furnace, and A/C. No HOA. Coveted location close to bike path, parks, dining and shopping! Ideal location minutes to Randall Rd for every errand store imaginable! Highly ranked St Charles schools!
This property is off market, which means it's not currently listed for sale or rent on Zillow. This may be different from what's available on other websites or public sources.
