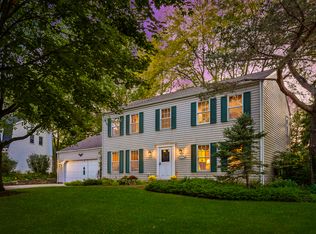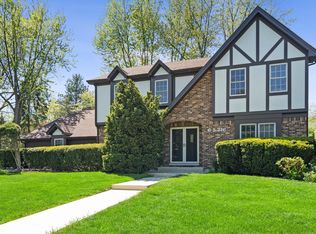Closed
$1,105,000
6S223 New Castle Rd, Naperville, IL 60540
4beds
3,200sqft
Single Family Residence
Built in 1991
0.37 Acres Lot
$1,131,200 Zestimate®
$345/sqft
$4,451 Estimated rent
Home value
$1,131,200
$1.04M - $1.23M
$4,451/mo
Zestimate® history
Loading...
Owner options
Explore your selling options
What's special
Showstopper! Top of the line gourmet kitchen remodel/expansion in this gorgeous 4 bed, plus office, 3.5 bath home in the highly desired Century Hill subdivision! Remodel includes a chef's dream kitchen with frameless custom cabinetry by Burton Allen, appliances by Viking, Liebherr, Bosch, Calcutta Borghini Quartz, paneled appliances, 2 dishwashers, 2 freezer drawers, beverage fridge, wine fridge, microwave drawer, massive island, and designer lighting. Stained oak hardwood flooring on first level. Updated Primary Bath including Kohler Digital interface system, free standing soaker tub, skylight, electric lighted mirrors. Updated bathes on all levels included full bath in finished basement. Updated Windows, 2 staircases, first floor office, oversized closets in all bedrooms, over 1/3acre, so much to offer here. Commuters perfect location with close proximity to Metra and Expressways. Naperville203 Schools, Prairie, Washington, Naperville North. Close to downtown Naperville and adjacent to Naperville Country Club.
Zillow last checked: 8 hours ago
Listing updated: July 16, 2025 at 01:35am
Listing courtesy of:
Nikki Genthner, CSC 773-860-8705,
@properties Christie's International Real Estate
Bought with:
Alice Chin
Compass
Source: MRED as distributed by MLS GRID,MLS#: 12338271
Facts & features
Interior
Bedrooms & bathrooms
- Bedrooms: 4
- Bathrooms: 4
- Full bathrooms: 3
- 1/2 bathrooms: 1
Primary bedroom
- Features: Flooring (Carpet), Window Treatments (Blinds, Curtains/Drapes), Bathroom (Full, Double Sink, Lever/Easy to use faucets, Tub & Separate Shwr)
- Level: Second
- Area: 252 Square Feet
- Dimensions: 14X18
Bedroom 2
- Features: Flooring (Carpet), Window Treatments (Blinds, Curtains/Drapes)
- Level: Second
- Area: 252 Square Feet
- Dimensions: 21X12
Bedroom 3
- Features: Flooring (Carpet), Window Treatments (Blinds, Curtains/Drapes)
- Level: Second
- Area: 140 Square Feet
- Dimensions: 14X10
Bedroom 4
- Features: Flooring (Carpet), Window Treatments (Blinds, Curtains/Drapes)
- Level: Second
- Area: 144 Square Feet
- Dimensions: 12X12
Dining room
- Features: Flooring (Hardwood), Window Treatments (Curtains/Drapes)
- Level: Main
- Area: 224 Square Feet
- Dimensions: 14X16
Family room
- Features: Flooring (Hardwood), Window Treatments (Bay Window(s))
- Level: Main
- Area: 315 Square Feet
- Dimensions: 15X21
Foyer
- Features: Flooring (Hardwood)
- Level: Main
- Area: 120 Square Feet
- Dimensions: 12X10
Kitchen
- Features: Kitchen (Eating Area-Breakfast Bar, Eating Area-Table Space, Island, Custom Cabinetry, Pantry, SolidSurfaceCounter, Updated Kitchen), Flooring (Hardwood)
- Level: Main
- Area: 532 Square Feet
- Dimensions: 14X38
Laundry
- Features: Flooring (Vinyl)
- Level: Second
- Area: 48 Square Feet
- Dimensions: 6X8
Office
- Features: Flooring (Hardwood), Window Treatments (Bay Window(s), Curtains/Drapes)
- Level: Second
- Area: 180 Square Feet
- Dimensions: 12X15
Recreation room
- Features: Flooring (Carpet)
- Level: Basement
- Area: 925 Square Feet
- Dimensions: 37X25
Heating
- Natural Gas
Cooling
- Central Air
Appliances
- Included: Double Oven, Microwave, Dishwasher, High End Refrigerator, Bar Fridge, Freezer, Washer, Dryer, Disposal, Indoor Grill, Stainless Steel Appliance(s), Wine Refrigerator, Range Hood, Gas Oven, Multiple Water Heaters
- Laundry: Upper Level, Sink
Features
- Cathedral Ceiling(s), Dry Bar, Wet Bar, Built-in Features, Walk-In Closet(s), Beamed Ceilings, Open Floorplan, Separate Dining Room
- Flooring: Hardwood, Carpet
- Windows: Skylight(s)
- Basement: Finished,Crawl Space,Rec/Family Area,Storage Space,Partial
- Number of fireplaces: 1
- Fireplace features: Wood Burning, Gas Log, Gas Starter, Family Room
Interior area
- Total structure area: 1,200
- Total interior livable area: 3,200 sqft
Property
Parking
- Total spaces: 2
- Parking features: Brick Driveway, Concrete, Garage Door Opener, On Site, Garage Owned, Attached, Garage
- Attached garage spaces: 2
- Has uncovered spaces: Yes
Accessibility
- Accessibility features: No Disability Access
Features
- Stories: 2
- Patio & porch: Deck, Patio
- Exterior features: Fire Pit
Lot
- Size: 0.37 Acres
- Dimensions: 79X151X111X178
Details
- Additional structures: Shed(s)
- Parcel number: 0817204018
- Special conditions: List Broker Must Accompany,Corporate Relo
- Other equipment: Ceiling Fan(s), Sump Pump, Radon Mitigation System
Construction
Type & style
- Home type: SingleFamily
- Property subtype: Single Family Residence
Materials
- Brick, Cedar
- Foundation: Concrete Perimeter
- Roof: Asphalt
Condition
- New construction: No
- Year built: 1991
Utilities & green energy
- Sewer: Public Sewer
- Water: Lake Michigan
Community & neighborhood
Security
- Security features: Carbon Monoxide Detector(s)
Community
- Community features: Park, Curbs, Sidewalks, Street Lights, Street Paved
Location
- Region: Naperville
- Subdivision: Century Hill
Other
Other facts
- Listing terms: Cash
- Ownership: Fee Simple
Price history
| Date | Event | Price |
|---|---|---|
| 7/10/2025 | Sold | $1,105,000+5.2%$345/sqft |
Source: | ||
| 5/5/2025 | Contingent | $1,050,000$328/sqft |
Source: | ||
| 5/1/2025 | Listed for sale | $1,050,000+11.7%$328/sqft |
Source: | ||
| 6/6/2022 | Sold | $940,000+4.4%$294/sqft |
Source: | ||
| 5/2/2022 | Contingent | $899,999$281/sqft |
Source: | ||
Public tax history
| Year | Property taxes | Tax assessment |
|---|---|---|
| 2024 | $13,572 +3.6% | $251,101 +9.6% |
| 2023 | $13,095 +12.3% | $229,170 +12.2% |
| 2022 | $11,656 +4.2% | $204,280 +3.9% |
Find assessor info on the county website
Neighborhood: Century Hill
Nearby schools
GreatSchools rating
- 8/10Prairie Elementary SchoolGrades: K-5Distance: 1.1 mi
- 5/10Washington Jr High SchoolGrades: 5-8Distance: 1.7 mi
- 10/10Naperville North High SchoolGrades: 9-12Distance: 2 mi
Schools provided by the listing agent
- Elementary: Prairie Elementary School
- Middle: Washington Junior High School
- High: Naperville North High School
- District: 203
Source: MRED as distributed by MLS GRID. This data may not be complete. We recommend contacting the local school district to confirm school assignments for this home.
Get a cash offer in 3 minutes
Find out how much your home could sell for in as little as 3 minutes with a no-obligation cash offer.
Estimated market value$1,131,200
Get a cash offer in 3 minutes
Find out how much your home could sell for in as little as 3 minutes with a no-obligation cash offer.
Estimated market value
$1,131,200

