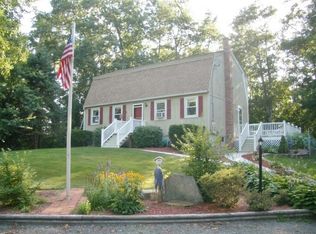Closed
Listed by:
Rebecca Koulalis,
Redfin Corporation 603-733-4257
Bought with: Keller Williams Realty Metro-Londonderry
$555,000
7 1/2 Olesen Road, Derry, NH 03038
3beds
1,157sqft
Ranch
Built in 1985
1.16 Acres Lot
$562,000 Zestimate®
$480/sqft
$2,765 Estimated rent
Home value
$562,000
$523,000 - $607,000
$2,765/mo
Zestimate® history
Loading...
Owner options
Explore your selling options
What's special
Welcome to this sun-filled 3-bedroom, 1-bath ranch offering easy one-level living and exceptional space inside and out. The home features a generous basement with high ceilings, ideal for future expansion, storage, or a home gym. A cozy pellet stove in the second living area keeps things warm while saving on heating costs. The attached 2-car garage includes a loft space, perfect for a workshop, studio, or extra storage. Step outside to a fenced, flat backyard made for entertaining, complete with a two-tiered deck and above-ground pool, your summer haven awaits! Green thumbs will appreciate the greenhouse and raised garden beds, ready for your favorite flowers or homegrown veggies. Comfort, functionality, and outdoor fun come together in this inviting home. Don’t miss the open house: Saturday 6/14 from 11am–1pm & Sunday 6/15 from 12pm–2pm!
Zillow last checked: 8 hours ago
Listing updated: August 18, 2025 at 01:10pm
Listed by:
Rebecca Koulalis,
Redfin Corporation 603-733-4257
Bought with:
Melody Talley
Keller Williams Realty Metro-Londonderry
Source: PrimeMLS,MLS#: 5046070
Facts & features
Interior
Bedrooms & bathrooms
- Bedrooms: 3
- Bathrooms: 1
- Full bathrooms: 1
Heating
- Oil, Hot Water
Cooling
- None
Features
- Basement: Bulkhead,Unfinished,Interior Access,Interior Entry
Interior area
- Total structure area: 2,076
- Total interior livable area: 1,157 sqft
- Finished area above ground: 1,157
- Finished area below ground: 0
Property
Parking
- Total spaces: 2
- Parking features: Crushed Stone, Paved
- Garage spaces: 2
Features
- Levels: One
- Stories: 1
Lot
- Size: 1.16 Acres
- Features: Level
Details
- Parcel number: DERYM9B88L1
- Zoning description: LMDR
Construction
Type & style
- Home type: SingleFamily
- Architectural style: Ranch
- Property subtype: Ranch
Materials
- Wood Frame, Vinyl Exterior
- Foundation: Concrete
- Roof: Asphalt Shingle
Condition
- New construction: No
- Year built: 1985
Utilities & green energy
- Electric: 200+ Amp Service, Circuit Breakers
- Sewer: Private Sewer
- Utilities for property: Cable Available
Community & neighborhood
Location
- Region: Derry
Other
Other facts
- Road surface type: Paved
Price history
| Date | Event | Price |
|---|---|---|
| 8/18/2025 | Sold | $555,000+9%$480/sqft |
Source: | ||
| 6/19/2025 | Contingent | $509,000$440/sqft |
Source: | ||
| 6/12/2025 | Listed for sale | $509,000+11.4%$440/sqft |
Source: | ||
| 8/19/2022 | Sold | $457,000+7.5%$395/sqft |
Source: | ||
| 6/29/2022 | Contingent | $425,000$367/sqft |
Source: | ||
Public tax history
| Year | Property taxes | Tax assessment |
|---|---|---|
| 2024 | $8,039 +4.2% | $430,100 +15.3% |
| 2023 | $7,714 +13.6% | $373,000 +4.5% |
| 2022 | $6,793 +3.9% | $356,800 +32.9% |
Find assessor info on the county website
Neighborhood: 03038
Nearby schools
GreatSchools rating
- 5/10East Derry Memorial Elementary SchoolGrades: K-5Distance: 0.6 mi
- 5/10West Running Brook Middle SchoolGrades: 6-8Distance: 2.4 mi
Schools provided by the listing agent
- Elementary: East Derry Memorial Elem
- Middle: West Running Brook Middle Sch
- High: Pinkerton Academy
Source: PrimeMLS. This data may not be complete. We recommend contacting the local school district to confirm school assignments for this home.
Get a cash offer in 3 minutes
Find out how much your home could sell for in as little as 3 minutes with a no-obligation cash offer.
Estimated market value$562,000
Get a cash offer in 3 minutes
Find out how much your home could sell for in as little as 3 minutes with a no-obligation cash offer.
Estimated market value
$562,000
