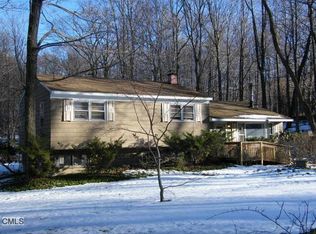Double H Farm is an extraordinary one of a kind equestrian compound on 87 acres of lush landscaping. The 4 story main house sited high w/ breathtaking panoramic views and outfitted with resort like amenities is the ideal retreat. Two additional renovated homes, two state of the art barns w/ stalls for over 40 horses, trophy lounge , party barn, paddocks with run in sheds, 2 covered hot walkers, staff apts., tranquil pool, tennis court, indoor & outdoor riding rings & a jumping derby field are just some of the exceptional amenities this world class equine facility offers. Meticulously maintained to the highest standards.
This property is off market, which means it's not currently listed for sale or rent on Zillow. This may be different from what's available on other websites or public sources.
