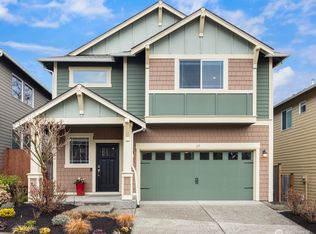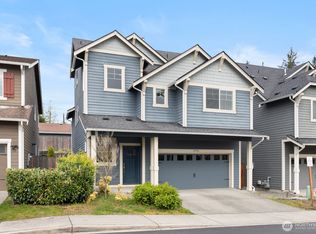Sold
Listed by:
Matthew Stark,
Windermere R.E. Northeast, Inc,
Kathy Stenger,
Windermere R.E. Northeast, Inc
Bought with: Kelly Right RE of Seattle LLC
$1,066,000
7 159th Place SE, Bothell, WA 98012
3beds
2,655sqft
Condominium
Built in 2016
-- sqft lot
$1,042,200 Zestimate®
$402/sqft
$3,681 Estimated rent
Home value
$1,042,200
$959,000 - $1.13M
$3,681/mo
Zestimate® history
Loading...
Owner options
Explore your selling options
What's special
This stunning Lennar resale 2-story Craftsman-Style home is in immaculate condition and offers a grand entry with vaulted ceilings, gleaming engineered wood floors and an abundance of natural light. The open-concept great room integrates a chef’s kitchen featuring a large granite island, Frigidaire stainless steel appliances, 5-burner gas range, spacious walk-in pantry and mud room off the garage. Upstairs, find 3 bedrooms, including a luxurious primary suite with vaulted ceilings a soaking tub and walk-in closet, plus a large bonus room perfect for entertainment or a 4th bedroom. Enjoy outdoor living with a covered patio and fully landscaped and fenced back yard. Edmonds Schools and Minutes to Mill Creek Town Center & I-5. Pre-Inspected.
Zillow last checked: 8 hours ago
Listing updated: December 23, 2024 at 04:03am
Listed by:
Matthew Stark,
Windermere R.E. Northeast, Inc,
Kathy Stenger,
Windermere R.E. Northeast, Inc
Bought with:
Deepika Rani Potti, 23016748
Kelly Right RE of Seattle LLC
Source: NWMLS,MLS#: 2295971
Facts & features
Interior
Bedrooms & bathrooms
- Bedrooms: 3
- Bathrooms: 3
- Full bathrooms: 2
- 1/2 bathrooms: 1
- Main level bathrooms: 1
Primary bedroom
- Level: Second
Bedroom
- Level: Second
Bedroom
- Level: Second
Bathroom full
- Level: Second
Bathroom full
- Level: Second
Other
- Level: Main
Bonus room
- Level: Second
Entry hall
- Level: Main
Great room
- Level: Main
Kitchen with eating space
- Level: Main
Utility room
- Level: Second
Heating
- Fireplace(s), High Efficiency (Unspecified)
Cooling
- None
Appliances
- Included: Dishwasher(s), Dryer(s), Disposal, Microwave(s), Refrigerator(s), Stove(s)/Range(s), Washer(s), Garbage Disposal, Cooking-Gas, Dryer-Electric, Washer
- Laundry: Electric Dryer Hookup, Washer Hookup
Features
- Flooring: Ceramic Tile, Laminate, Vinyl, Carpet
- Windows: Insulated Windows
- Number of fireplaces: 1
- Fireplace features: Gas, Main Level: 1, Fireplace
Interior area
- Total structure area: 2,655
- Total interior livable area: 2,655 sqft
Property
Parking
- Total spaces: 2
- Parking features: Individual Garage
- Garage spaces: 2
Features
- Levels: Two
- Stories: 2
- Entry location: Main
- Patio & porch: Balcony/Deck/Patio, Ceramic Tile, Cooking-Gas, Dryer-Electric, Fireplace, Laminate, Wall to Wall Carpet, Washer
Lot
- Size: 3,602 sqft
- Features: Curbs, Dead End Street, Paved, Sidewalk
Details
- Parcel number: 01148200000900
- Special conditions: Standard
Construction
Type & style
- Home type: Condo
- Architectural style: Craftsman
- Property subtype: Condominium
Materials
- Cement Planked
- Roof: Composition
Condition
- Year built: 2016
- Major remodel year: 2016
Utilities & green energy
Green energy
- Energy efficient items: Insulated Windows
Community & neighborhood
Community
- Community features: Playground
Location
- Region: Bothell
- Subdivision: Bothell
HOA & financial
HOA
- HOA fee: $98 monthly
- Services included: Common Area Maintenance, Road Maintenance
- Association phone: 360-512-3820
Other
Other facts
- Listing terms: Cash Out,Conventional
- Cumulative days on market: 166 days
Price history
| Date | Event | Price |
|---|---|---|
| 10/6/2025 | Listing removed | $3,595$1/sqft |
Source: Zillow Rentals Report a problem | ||
| 10/3/2025 | Price change | $3,595+3.5%$1/sqft |
Source: Zillow Rentals Report a problem | ||
| 10/2/2025 | Price change | $3,475-3.3%$1/sqft |
Source: Zillow Rentals Report a problem | ||
| 9/28/2025 | Listed for rent | $3,595-2.7%$1/sqft |
Source: Zillow Rentals Report a problem | ||
| 9/25/2025 | Listing removed | $3,695$1/sqft |
Source: Zillow Rentals Report a problem | ||
Public tax history
| Year | Property taxes | Tax assessment |
|---|---|---|
| 2024 | $7,346 -2.3% | $893,400 -2.1% |
| 2023 | $7,517 -1.1% | $912,200 -5.4% |
| 2022 | $7,604 +7.4% | $964,100 +32% |
Find assessor info on the county website
Neighborhood: 98012
Nearby schools
GreatSchools rating
- 5/10Oak Heights Elementary SchoolGrades: K-6Distance: 1.2 mi
- 6/10Brier Terrace Middle SchoolGrades: 7-8Distance: 4.3 mi
- 6/10Lynnwood High SchoolGrades: 9-12Distance: 1.4 mi
Get a cash offer in 3 minutes
Find out how much your home could sell for in as little as 3 minutes with a no-obligation cash offer.
Estimated market value
$1,042,200



